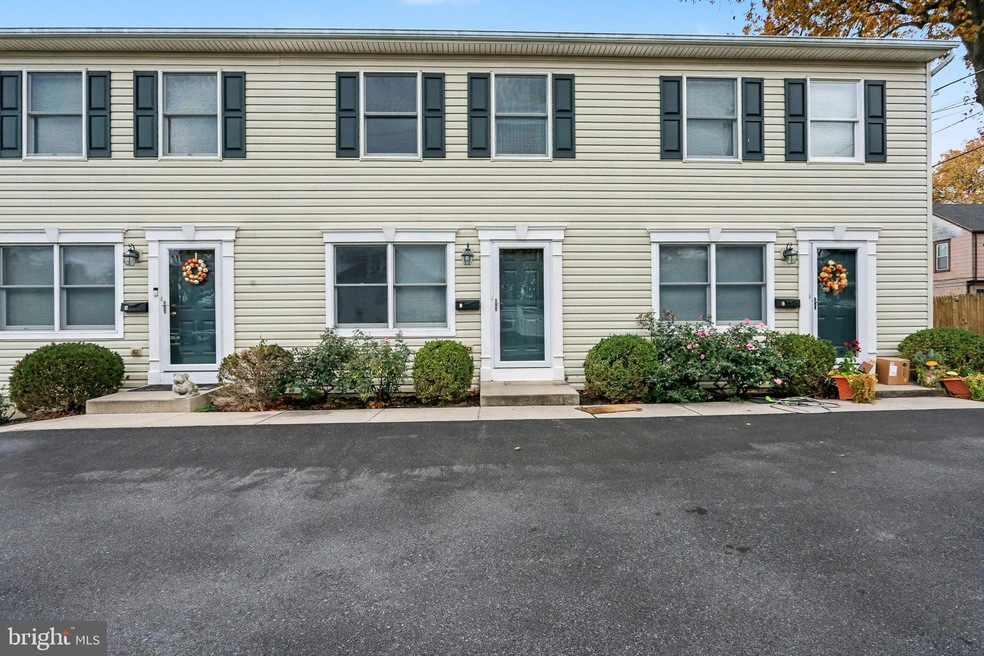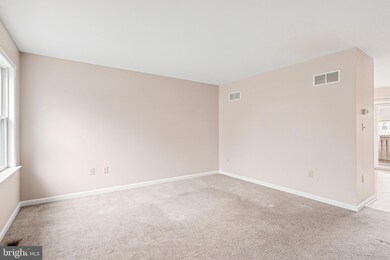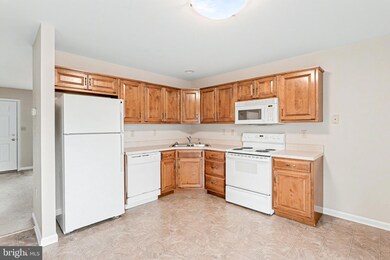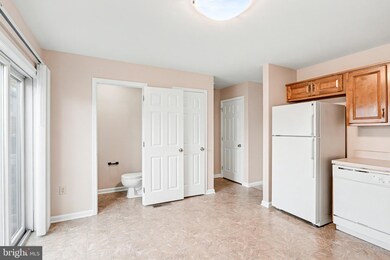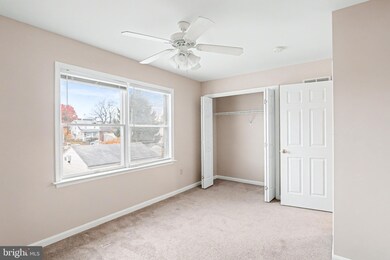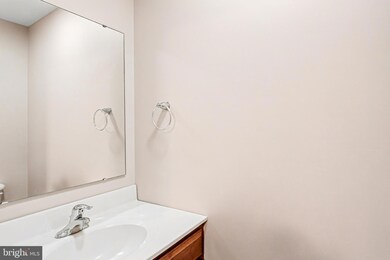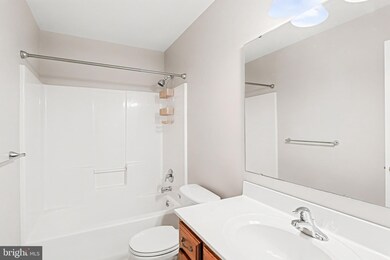812 Market St Unit B Lemoyne, PA 17043
Highlights
- Traditional Architecture
- Ceiling Fan
- 5-minute walk to Flynn Park
- Forced Air Heating and Cooling System
About This Home
This bright and inviting two-bedroom, one-and-a-half-bathroom townhome offers a comfortable and well-designed layout with natural light throughout. The main level includes a convenient half bath, while both bedrooms and the full bath are located on the second floor. An eat-in kitchen provides a cozy spot for daily meals, and ceiling fans and central air add year-round comfort. An unfinished basement also provides an area for extra storage. A back deck provides a relaxing outdoor area, and the location offers easy access to major roadways and nearby businesses for convenient commuting and everyday needs.No smoking and no pets, please.
Listing Agent
(717) 579-5217 Aaron.Piscioneri@gmail.com ADP Realty & Property Management LLC License #RM425757 Listed on: 11/13/2025
Townhouse Details
Home Type
- Townhome
Year Built
- Built in 2015
Lot Details
- 7,841 Sq Ft Lot
Home Design
- Traditional Architecture
- Entry on the 1st floor
- Vinyl Siding
Interior Spaces
- Property has 2 Levels
- Ceiling Fan
- Unfinished Basement
Bedrooms and Bathrooms
- 2 Bedrooms
Parking
- On-Street Parking
- Parking Lot
Schools
- Cedar Cliff High School
Utilities
- Forced Air Heating and Cooling System
- Heat Pump System
- Electric Water Heater
Community Details
- No Pets Allowed
Listing and Financial Details
- Residential Lease
- Security Deposit $1,495
- Tenant pays for water, electricity
- Rent includes trash removal
- No Smoking Allowed
- 12-Month Lease Term
- Available 11/15/25
- $25 Application Fee
- Assessor Parcel Number 26-24-0811-279
Map
Source: Bright MLS
MLS Number: PACB2048608
- 860 Walnut St
- 520-544 Walnut St
- 1042 Walnut St Unit 1044-1N
- 407 Herman Ave
- 239 S 17th St Unit 2
- 1149 Columbus Ave
- 11 Poplar St Unit 2
- 306 S Front St Unit A
- 31 S 19th St
- 1 Pennsylvania Ave
- 1300 Strafford Rd
- 2 Richland Ln
- 210 Senate Ave
- 20 House Ave
- 83 Hillside Cir
- 104-106 Walnut St
- 850 Lisburn Rd
- 116-124 Pine St
- 115 North St
- 221 N 2nd St
