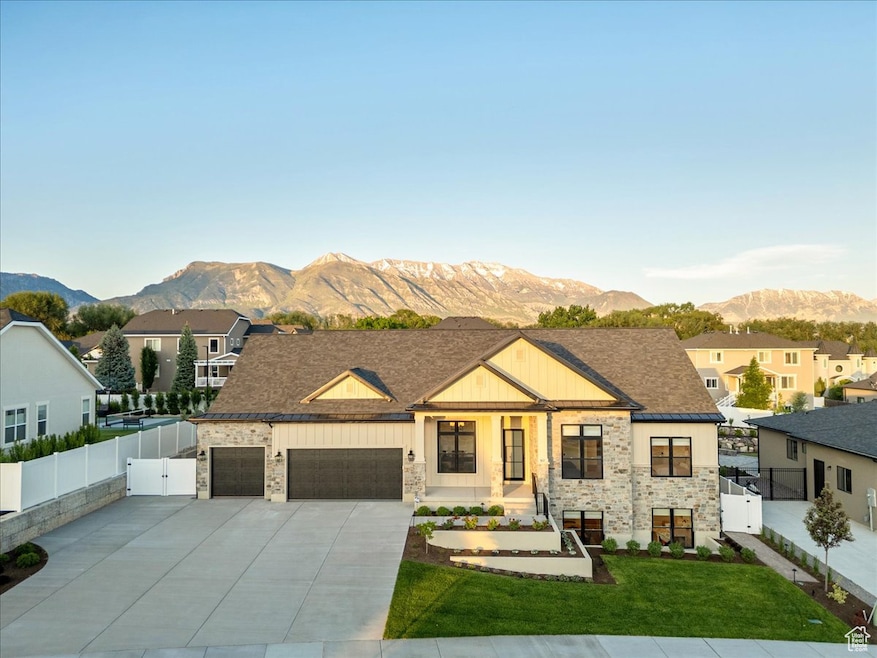
812 N 780 St W American Fork, UT 84003
Estimated payment $12,558/month
Total Views
859
5
Beds
4.5
Baths
5,344
Sq Ft
$418
Price per Sq Ft
Highlights
- Water Views
- Home Theater
- Wood Flooring
- Shelley Elementary School Rated A-
- Private Pool
- Great Room
About This Home
Discover this stunning 2025 Parade Home by Narwhal Homes, showcasing luxurious finishes and exceptional craftsmanship. This high-end residence features a beautiful backyard with a sparkling pool, perfect for relaxing and entertaining. The basement includes a theatre room, a dedicated homeschooling space, a versatile craft room, and a fully equipped home gym with a built-in sauna. Every detail has been carefully designed for comfort, style, and functionality. Don't miss your chance-call us today to schedule a private tour before this incredible home is gone!
Home Details
Home Type
- Single Family
Est. Annual Taxes
- $2,643
Year Built
- Built in 2025
Lot Details
- 0.29 Acre Lot
- Property is Fully Fenced
- Landscaped
- Property is zoned Single-Family
Parking
- 3 Car Attached Garage
Property Views
- Water
- Mountain
Home Design
- Metal Roof
- Stone Siding
Interior Spaces
- 5,344 Sq Ft Home
- 2-Story Property
- Ceiling Fan
- Shades
- Sliding Doors
- Great Room
- Home Theater
- Den
- Basement Fills Entire Space Under The House
Kitchen
- Gas Oven
- Range Hood
- Microwave
Flooring
- Wood
- Tile
Bedrooms and Bathrooms
- 5 Bedrooms | 3 Main Level Bedrooms
- Walk-In Closet
- Bathtub With Separate Shower Stall
Laundry
- Dryer
- Washer
Outdoor Features
- Private Pool
- Covered patio or porch
- Play Equipment
Schools
- Shelley Elementary School
- American Fork Middle School
- American Fork High School
Utilities
- No Cooling
- Central Heating
- Natural Gas Connected
Community Details
- No Home Owners Association
- Mitchell Subdivision
Listing and Financial Details
- Assessor Parcel Number 67-092-0303
Map
Create a Home Valuation Report for This Property
The Home Valuation Report is an in-depth analysis detailing your home's value as well as a comparison with similar homes in the area
Home Values in the Area
Average Home Value in this Area
Tax History
| Year | Tax Paid | Tax Assessment Tax Assessment Total Assessment is a certain percentage of the fair market value that is determined by local assessors to be the total taxable value of land and additions on the property. | Land | Improvement |
|---|---|---|---|---|
| 2024 | $2,643 | $293,700 | $0 | $0 |
| 2023 | $2,267 | $267,000 | $0 | $0 |
| 2022 | $2,415 | $280,800 | $280,800 | $0 |
| 2021 | $2,163 | $216,000 | $216,000 | $0 |
Source: Public Records
Property History
| Date | Event | Price | Change | Sq Ft Price |
|---|---|---|---|---|
| 06/20/2025 06/20/25 | Pending | -- | -- | -- |
| 06/02/2025 06/02/25 | For Sale | $2,234,000 | -- | $418 / Sq Ft |
Source: UtahRealEstate.com
Purchase History
| Date | Type | Sale Price | Title Company |
|---|---|---|---|
| Warranty Deed | -- | Us Title | |
| Warranty Deed | -- | Us Title |
Source: Public Records
Similar Homes in the area
Source: UtahRealEstate.com
MLS Number: 2089643
APN: 67-092-0303
Nearby Homes
- 807 N 780 St W
- 778 N 780 St W
- 761 W 880 N
- 907 W Sunrise Ln
- 602 W 860 N
- 985 W Sunrise Ln
- 987 W 880 N
- 844 N 580 W
- 3956 W 1000 N Unit 429
- 794 W 1000 Cir N
- 1524 E 330 N
- 536 W 650 N
- 1076 W State Rd Unit 204
- 639 W 460 N
- 452 N 600 W
- 3667 W 950 Cir N Unit 217
- 3729 W 950 Cir N Unit 223
- 3687 W 950 Cir N Unit 221
- 3677 W 950 Cir N Unit 219
- 3914 W 950 Cir N Unit 452






