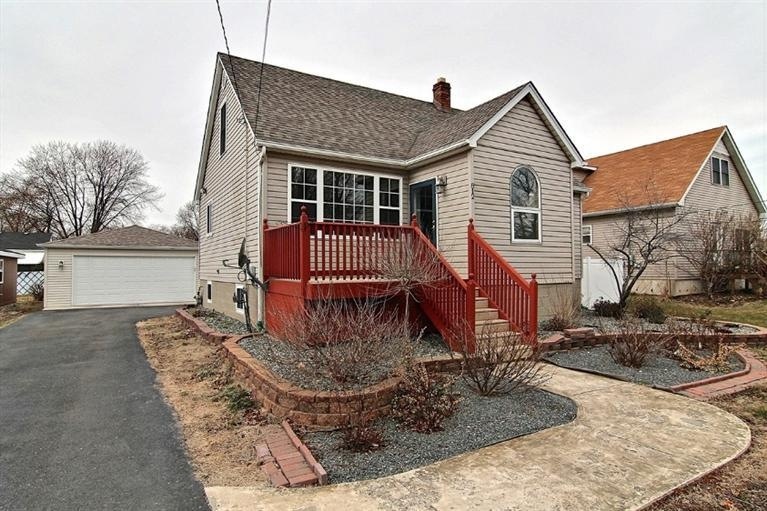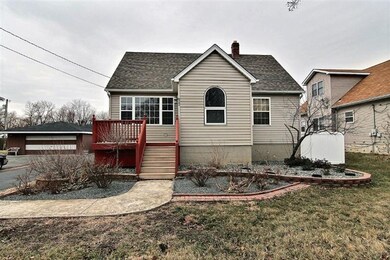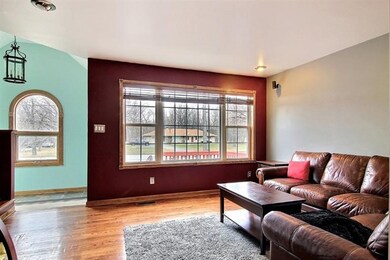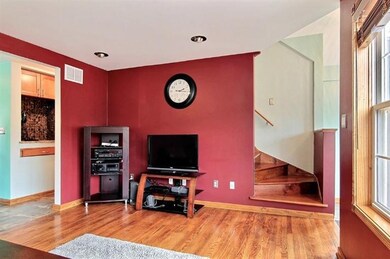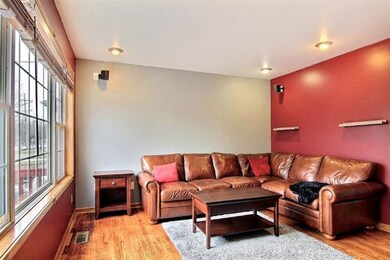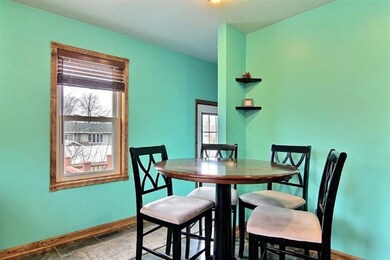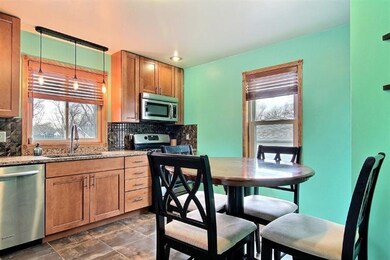
812 N Colfax St Griffith, IN 46319
Highlights
- Cape Cod Architecture
- 2.5 Car Detached Garage
- Patio
- Main Floor Bedroom
- Cooling Available
- Living Room
About This Home
As of March 2020Beautiful Cape Cod! This home is bursting with charm! Bright sun room welcomes you as you enter. Cozy living room with original hardwoods & dry bar! Gorgeous kitchen full of upgrades! Stainless appliances, glass tile backsplash, granite counter tops, travertine tile & custom maple cabinetry! Huge pantry! 2 nice sized bedrooms & a completely upgraded bathroom on 1st floor. Upstairs boasts the master suite & bath featuring vaulted ceilings, walk in closet & Brazilian Cherry floor! Home is landscaped with a beautiful paver patio and deck out back, perfect for entertaining! 2.5 car & deep garage! This home is a stunner!!
Last Agent to Sell the Property
McColly Real Estate License #RB14039656 Listed on: 03/23/2015

Co-Listed By
Jamie Kolodziej
Listing Leaders License #RB14048022
Home Details
Home Type
- Single Family
Est. Annual Taxes
- $846
Year Built
- Built in 1955
Lot Details
- 9,191 Sq Ft Lot
- Lot Dimensions are 62x148
- Fenced
- Landscaped
- Paved or Partially Paved Lot
- Level Lot
Parking
- 2.5 Car Detached Garage
- Side Driveway
Home Design
- Cape Cod Architecture
- Aluminum Siding
Interior Spaces
- 1,629 Sq Ft Home
- Dry Bar
- Living Room
- Basement
- Sump Pump
Kitchen
- Range Hood
- Portable Dishwasher
Bedrooms and Bathrooms
- 4 Bedrooms
- Main Floor Bedroom
- Bathroom on Main Level
- 2 Full Bathrooms
Laundry
- Dryer
- Washer
Outdoor Features
- Patio
Utilities
- Cooling Available
- Forced Air Heating System
- Heating System Uses Natural Gas
- Satellite Dish
- Cable TV Available
Community Details
- Kings Add Subdivision
- Net Lease
Listing and Financial Details
- Assessor Parcel Number 450735229015000006
Ownership History
Purchase Details
Home Financials for this Owner
Home Financials are based on the most recent Mortgage that was taken out on this home.Purchase Details
Home Financials for this Owner
Home Financials are based on the most recent Mortgage that was taken out on this home.Similar Homes in the area
Home Values in the Area
Average Home Value in this Area
Purchase History
| Date | Type | Sale Price | Title Company |
|---|---|---|---|
| Warranty Deed | -- | Fidelity National Title Co | |
| Warranty Deed | -- | Community Title Co |
Mortgage History
| Date | Status | Loan Amount | Loan Type |
|---|---|---|---|
| Open | $185,576 | FHA | |
| Closed | $6,615 | Stand Alone Second | |
| Previous Owner | $144,238 | FHA | |
| Previous Owner | $86,100 | New Conventional |
Property History
| Date | Event | Price | Change | Sq Ft Price |
|---|---|---|---|---|
| 03/06/2020 03/06/20 | Sold | $189,000 | 0.0% | $122 / Sq Ft |
| 02/27/2020 02/27/20 | Pending | -- | -- | -- |
| 11/21/2019 11/21/19 | For Sale | $189,000 | +28.7% | $122 / Sq Ft |
| 05/21/2015 05/21/15 | Sold | $146,900 | 0.0% | $90 / Sq Ft |
| 04/14/2015 04/14/15 | Pending | -- | -- | -- |
| 03/23/2015 03/23/15 | For Sale | $146,900 | -- | $90 / Sq Ft |
Tax History Compared to Growth
Tax History
| Year | Tax Paid | Tax Assessment Tax Assessment Total Assessment is a certain percentage of the fair market value that is determined by local assessors to be the total taxable value of land and additions on the property. | Land | Improvement |
|---|---|---|---|---|
| 2024 | $6,449 | $207,300 | $37,200 | $170,100 |
| 2023 | $2,274 | $196,900 | $37,200 | $159,700 |
| 2022 | $2,129 | $185,200 | $37,200 | $148,000 |
| 2021 | $1,757 | $176,700 | $27,100 | $149,600 |
| 2020 | $1,712 | $172,200 | $27,100 | $145,100 |
| 2019 | $1,210 | $117,400 | $22,800 | $94,600 |
| 2018 | $1,110 | $100,900 | $21,700 | $79,200 |
| 2017 | $801 | $90,500 | $21,700 | $68,800 |
| 2016 | $858 | $90,500 | $21,700 | $68,800 |
| 2014 | $822 | $88,400 | $21,700 | $66,700 |
| 2013 | $802 | $85,500 | $21,700 | $63,800 |
Agents Affiliated with this Home
-

Seller's Agent in 2020
Brooke Metz
eXp Realty, LLC
(219) 351-0104
5 in this area
280 Total Sales
-

Buyer's Agent in 2020
Blair Mitchell
Better Homes and Gardens Real
(219) 512-5316
5 in this area
99 Total Sales
-

Seller's Agent in 2015
Lisa Grady
McColly Real Estate
(219) 308-6237
8 in this area
528 Total Sales
-
J
Seller Co-Listing Agent in 2015
Jamie Kolodziej
Listing Leaders
Map
Source: Northwest Indiana Association of REALTORS®
MLS Number: GNR368106
APN: 45-07-35-229-015.000-006
- 908 N Wheeler St
- 722 N Oakwood St
- 647 N Oakwood St
- 621 N Wheeler St
- 618 N Glenwood Ave
- 519 N Wheeler St
- 517 N Wheeler St
- 410-12 E Glen Park Ave
- 807 N Rensselaer St
- 1713 E 46th Ave
- 1039 N Indiana St
- 720 Darcy Ln
- 5826 W 41st Ave
- 310 N Arbogast St
- 1009 N Broad St
- 1344 N Arbogast St
- 206 N Oakwood Dr
- 5336 W 41st Ave
- 737 N Harvey St
- 139 N Dwiggins St
