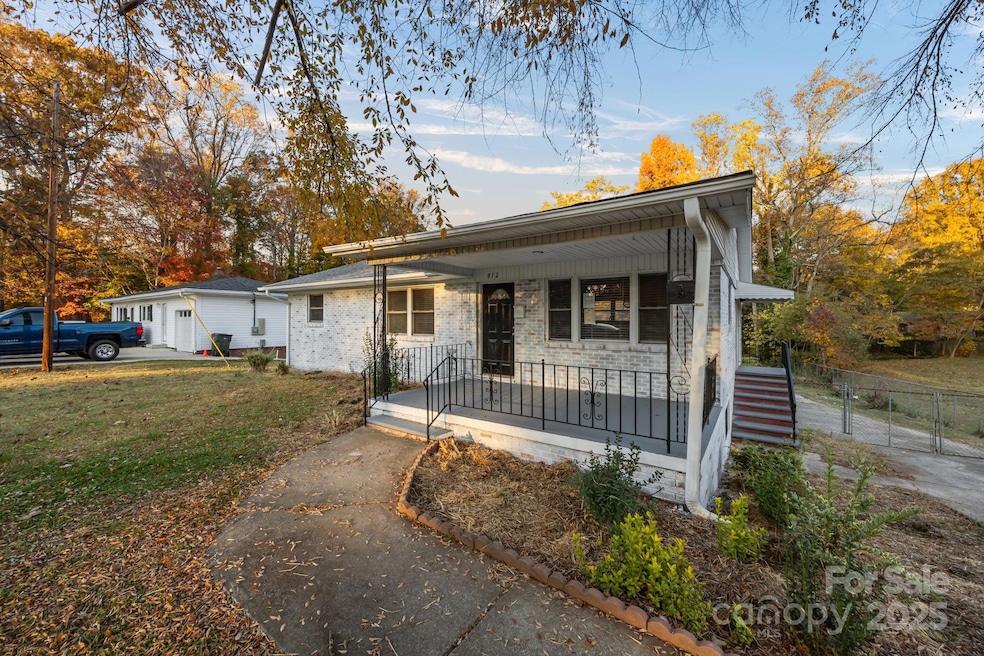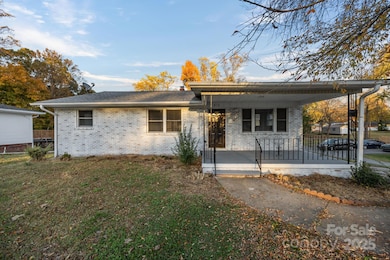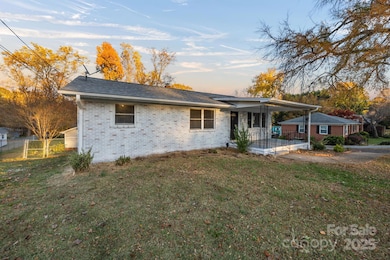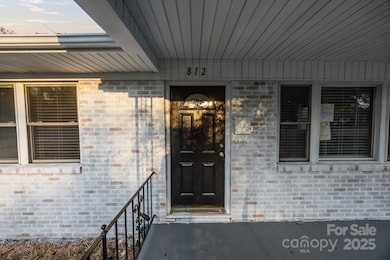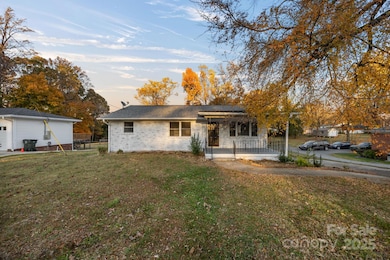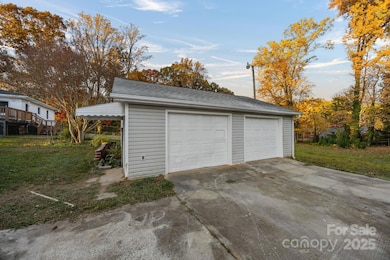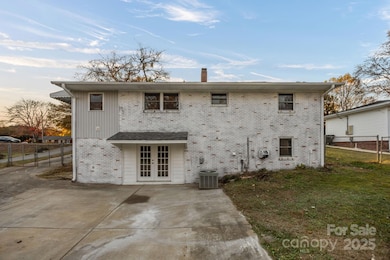812 N Main St Lowell, NC 28098
Estimated payment $2,138/month
Highlights
- No HOA
- Laundry Room
- Four Sided Brick Exterior Elevation
- 2 Car Detached Garage
- 1-Story Property
- Central Air
About This Home
Stunning fully renovated one-level home with a partially finished basement!
Features 4 spacious bedrooms, including a primary suite with a private bath and walk-in closet, 2 full bathrooms with double vanities.
The brand-new kitchen showcases solid wood cabinets, quartz countertops, and new stainless steel appliances.
Floors, bathrooms, and finishes have been beautifully updated with modern, high-quality materials.
Exterior highlights include a detached 2-car garage, driveway for up to 6 cars more, and a large, fully fenced yard perfect for entertaining.
Sitting on half an acre, this property offers style, comfort, and space all in one.
Move-in ready—don’t miss this gem!
Listing Agent
Gonzalez Realty Brokerage Email: angie@gnzrealty.com License #359593 Listed on: 11/13/2025

Co-Listing Agent
Gonzalez Realty Brokerage Email: angie@gnzrealty.com License #356650
Home Details
Home Type
- Single Family
Est. Annual Taxes
- $2,888
Year Built
- Built in 1955
Parking
- 2 Car Detached Garage
- Driveway
Home Design
- Four Sided Brick Exterior Elevation
Interior Spaces
- 1-Story Property
- Laundry Room
- Partially Finished Basement
Kitchen
- Microwave
- Dishwasher
Bedrooms and Bathrooms
- 2 Full Bathrooms
Additional Features
- Property is zoned R1
- Central Air
Community Details
- No Home Owners Association
Listing and Financial Details
- Assessor Parcel Number 127547
Map
Home Values in the Area
Average Home Value in this Area
Tax History
| Year | Tax Paid | Tax Assessment Tax Assessment Total Assessment is a certain percentage of the fair market value that is determined by local assessors to be the total taxable value of land and additions on the property. | Land | Improvement |
|---|---|---|---|---|
| 2025 | $2,888 | $270,120 | $25,000 | $245,120 |
| 2024 | $2,888 | $270,120 | $25,000 | $245,120 |
| 2023 | $3,201 | $270,120 | $25,000 | $245,120 |
| 2022 | $1,785 | $126,570 | $17,000 | $109,570 |
| 2021 | $1,671 | $126,570 | $17,000 | $109,570 |
| 2019 | $1,607 | $126,570 | $17,000 | $109,570 |
| 2018 | $1,414 | $108,783 | $15,600 | $93,183 |
| 2017 | $1,414 | $108,783 | $15,600 | $93,183 |
| 2016 | $1,414 | $108,783 | $0 | $0 |
| 2014 | $1,125 | $86,512 | $21,000 | $65,512 |
Property History
| Date | Event | Price | List to Sale | Price per Sq Ft |
|---|---|---|---|---|
| 11/13/2025 11/13/25 | For Sale | $360,000 | -- | $192 / Sq Ft |
Purchase History
| Date | Type | Sale Price | Title Company |
|---|---|---|---|
| Warranty Deed | $137,000 | None Listed On Document | |
| Warranty Deed | $137,000 | None Listed On Document | |
| Warranty Deed | $175,000 | None Listed On Document | |
| Warranty Deed | $175,000 | None Listed On Document | |
| Warranty Deed | $115,000 | None Available |
Mortgage History
| Date | Status | Loan Amount | Loan Type |
|---|---|---|---|
| Previous Owner | $112,142 | New Conventional |
Source: Canopy MLS (Canopy Realtor® Association)
MLS Number: 4319205
APN: 127547
- 120 S Elm St
- 913 Stowe Dr
- 302 W 2nd St
- 805 River Trail Rd
- 1421 Allison Woods Ct Unit 73p
- Riley Plan at Lowell Woods
- Shepherd Plan at Lowell Woods
- Jasper Plan at Lowell Woods
- Winslow Plan at Lowell Woods
- Reeves Plan at Lowell Woods
- Declan Plan at Lowell Woods
- Kipling Plan at Lowell Woods
- Devin Plan at Lowell Woods
- 1028 Preston Dr Unit 49p
- 00 W 1st St
- 1105 Alyssa Oaks Dr
- 1402 Richmond Dr Unit 1
- 1023 Preston Dr Unit 54p
- 5021 Meadow Woods Dr
- 1131 Alyssa Oaks Dr Unit 37
- 1313 N Main St Unit 3
- 4038 River Falls Dr
- 720 Overlook Rd
- 8000 Camden Crossing
- 1048 Avondale Rd Unit 13
- 1819 Allegheny Dr
- 308 Ranlo Ave
- 4132 Gardner Ridge Dr
- 3125 Teton Dr
- 3999 Gardner Ridge Dr
- 303 Mcallister St Unit A
- 3097 Teton Dr
- 3021 Millstone Dr
- 3052 Teton Dr
- 1654 Lowell Bethesda Rd
- 1052 Sapphire Dr
- 2901 Fraley Church Rd
- 425 Shallowood Ln
- 964 Wellman St
- 2635 Pembroke Rd
