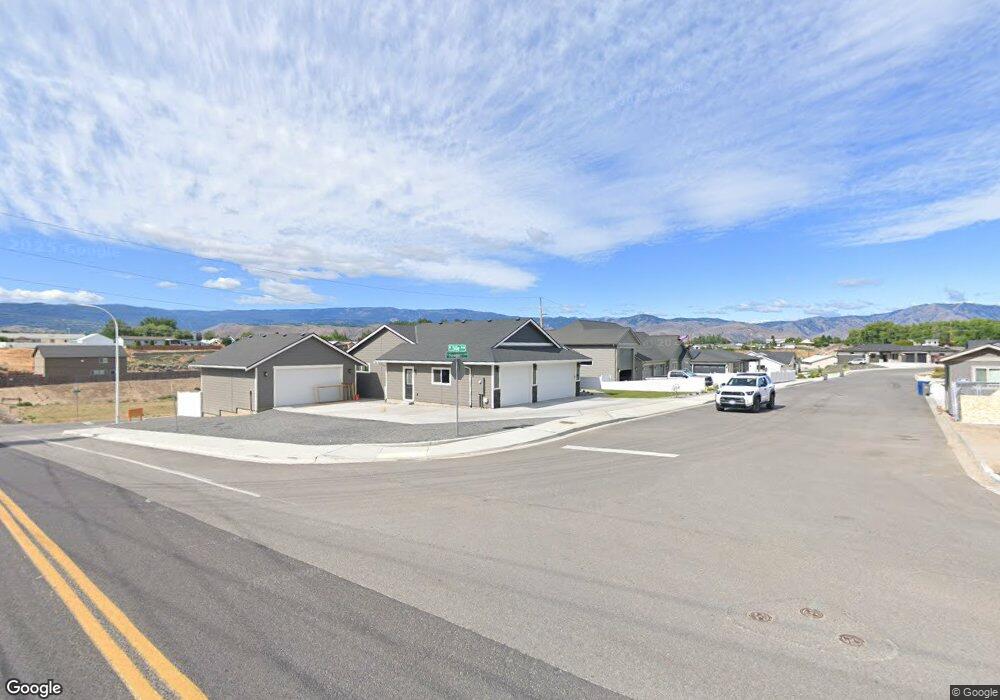812 N Newport Loop East Wenatchee, WA 98802
Estimated Value: $297,000 - $744,000
3
Beds
3
Baths
2,026
Sq Ft
$279/Sq Ft
Est. Value
About This Home
This home is located at 812 N Newport Loop, East Wenatchee, WA 98802 and is currently estimated at $564,455, approximately $278 per square foot. 812 N Newport Loop is a home with nearby schools including Kenroy Elementary School, Grant Elementary School, and Clovis Point Intermediate School.
Ownership History
Date
Name
Owned For
Owner Type
Purchase Details
Closed on
Aug 8, 2025
Sold by
Hanson Home Construction Llc
Bought by
Hanson David E and Hanson Jessica
Current Estimated Value
Home Financials for this Owner
Home Financials are based on the most recent Mortgage that was taken out on this home.
Original Mortgage
$600,000
Outstanding Balance
$598,417
Interest Rate
6.67%
Mortgage Type
New Conventional
Estimated Equity
-$33,962
Create a Home Valuation Report for This Property
The Home Valuation Report is an in-depth analysis detailing your home's value as well as a comparison with similar homes in the area
Home Values in the Area
Average Home Value in this Area
Purchase History
| Date | Buyer | Sale Price | Title Company |
|---|---|---|---|
| Hanson David E | -- | Fig Title |
Source: Public Records
Mortgage History
| Date | Status | Borrower | Loan Amount |
|---|---|---|---|
| Open | Hanson David E | $600,000 |
Source: Public Records
Tax History Compared to Growth
Tax History
| Year | Tax Paid | Tax Assessment Tax Assessment Total Assessment is a certain percentage of the fair market value that is determined by local assessors to be the total taxable value of land and additions on the property. | Land | Improvement |
|---|---|---|---|---|
| 2025 | $400 | $160,000 | $160,000 | -- |
| 2024 | $400 | $160,000 | $160,000 | -- |
| 2023 | $1,972 | $160,000 | $160,000 | $0 |
| 2022 | $847 | $80,000 | $80,000 | $0 |
| 2021 | $847 | $80,000 | $80,000 | $0 |
Source: Public Records
Map
Nearby Homes
- 819 N Newport Loop
- 892 N Nile Ave
- 584 Canyon Dr
- 531 Nahalee Dr
- 2716 8th St NE
- 565 Sunday Dr
- 530 Sunday Dr
- 561 Morning View Ave
- 955 N Macaw Ave
- 965 N Macaw Ave
- 0 N Quincy Ave
- 1810 9th St NE
- 1718 8th St NE
- 2575 1st St SE
- 2515 1st St SE
- 2526 1st St SE
- 800 N Kentucky Ave
- 902 N Kenroy Terrace
- 2368 2nd St SE
- 2350 2nd St SE
- 822 N Newport Loop
- 811 N Newport Loop
- 834 N Newport Loop
- 834 N Newport Ave
- 819 N Newport Lp
- 819 Newport Plaza
- 829 N Newport ' Lp
- 829 Newport Plaza
- 815 N Nile Ave
- 846 N Newport Loop
- 846 Newport Plaza
- 839 N Newport Loop
- 839 Newport Plaza
- 2474 6th Place NE
- 2484 Neighbor Place NE
- 2474 Neighbor Place NE
- 2462 Neighbor Place NE
- 715 N Nile Ave
- 861 N Newport Loop
- 717 N Nile Ave
