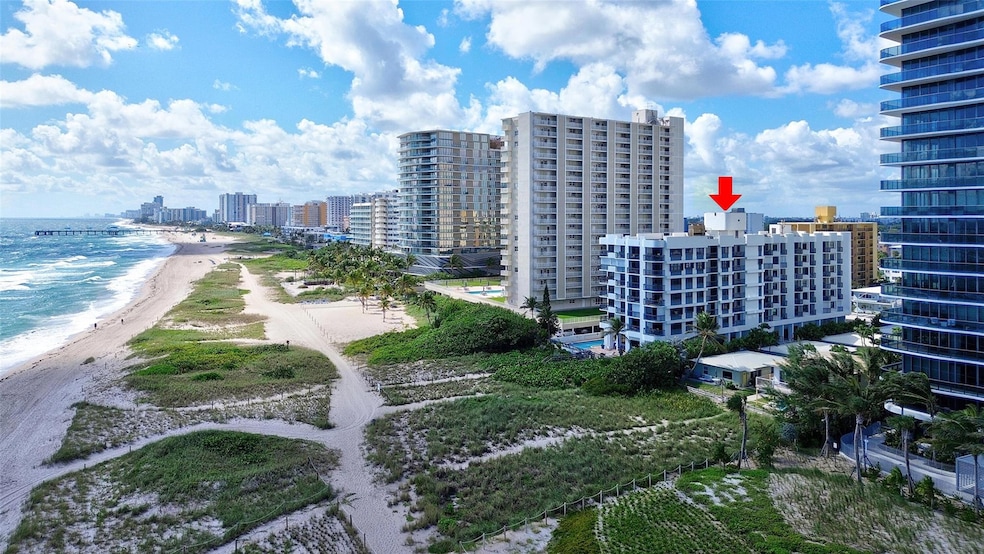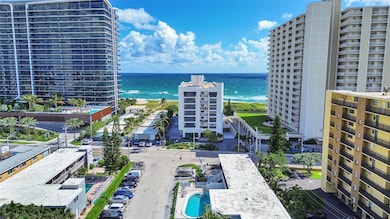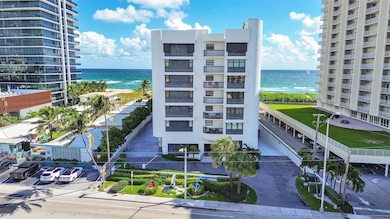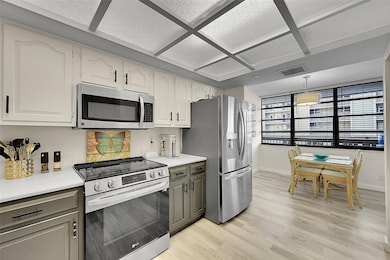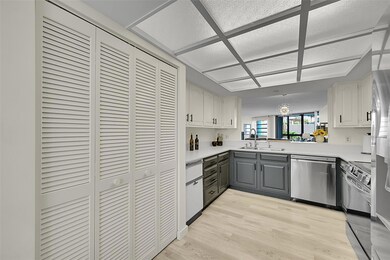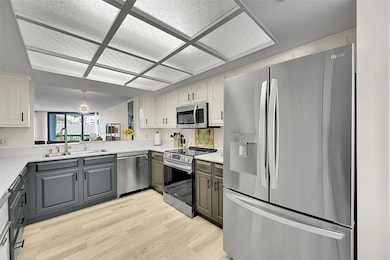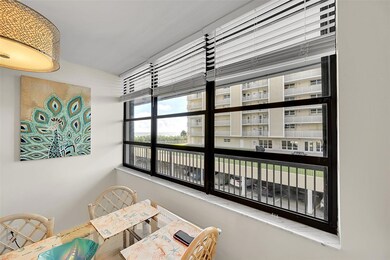812 N Ocean Blvd Unit 202 Pompano Beach, FL 33062
Beachside Pompano Beach NeighborhoodEstimated payment $4,557/month
Highlights
- Ocean Front
- Heated Pool
- Sitting Room
- Fitness Center
- Clubhouse
- Breakfast Area or Nook
About This Home
Boutique luxury condo building directly on the sand in Pompano Beach! Only 31 units offers an intimate beach lifestyle with garage parking, heated pool, spa, fitness center, billiard room, and direct beach access. This spacious 2BR/2.5BA residence is the best value per square foot on the beach. Features include a large kitchen with ocean view, open living and dining areas, and two balconies. The primary suite offers a spa-like bath with double vanity, marble shower, and soaking tub. Full-size interior laundry room, pet-friendly, video-secured access, and modern amenities steps from the Pompano Pier, dining, and shops. Plenty of parking!
Property Details
Home Type
- Condominium
Est. Annual Taxes
- $7,798
Year Built
- Built in 1982
Lot Details
- Ocean Front
HOA Fees
- $1,285 Monthly HOA Fees
Parking
- 1 Car Garage
- Guest Parking
Home Design
- Entry on the 2nd floor
Interior Spaces
- 1,720 Sq Ft Home
- Built-In Features
- Sitting Room
- Combination Dining and Living Room
- Utility Room
- Laminate Flooring
- Ocean Views
Kitchen
- Breakfast Area or Nook
- Eat-In Kitchen
- Electric Range
- Microwave
- Dishwasher
Bedrooms and Bathrooms
- 2 Main Level Bedrooms
- Closet Cabinetry
- Walk-In Closet
- Dual Sinks
- Separate Shower in Primary Bathroom
Laundry
- Laundry Room
- Washer and Dryer
Home Security
Outdoor Features
- Heated Pool
- Balcony
- Courtyard
- Open Patio
Utilities
- Central Heating and Cooling System
- Cable TV Available
Listing and Financial Details
- Assessor Parcel Number 484331DK0030
Community Details
Overview
- Association fees include amenities, common areas, ground maintenance, maintenance structure, recreation facilities, sewer, trash, water
- Seapointe Subdivision
- 7-Story Property
Amenities
- Picnic Area
- Clubhouse
- Elevator
Recreation
- Fitness Center
- Community Pool
- Community Spa
Pet Policy
- Pets Allowed
- Pet Size Limit
Security
- Phone Entry
- Hurricane or Storm Shutters
- Impact Glass
Map
Home Values in the Area
Average Home Value in this Area
Tax History
| Year | Tax Paid | Tax Assessment Tax Assessment Total Assessment is a certain percentage of the fair market value that is determined by local assessors to be the total taxable value of land and additions on the property. | Land | Improvement |
|---|---|---|---|---|
| 2025 | $7,798 | $418,130 | -- | -- |
| 2024 | $7,674 | $406,350 | -- | -- |
| 2023 | $7,674 | $394,520 | $0 | $0 |
| 2022 | $8,542 | $402,790 | $40,280 | $362,510 |
| 2021 | $7,465 | $350,700 | $35,070 | $315,630 |
| 2020 | $7,528 | $359,770 | $35,980 | $323,790 |
| 2019 | $6,937 | $328,090 | $32,810 | $295,280 |
| 2018 | $6,922 | $332,960 | $33,300 | $299,660 |
| 2017 | $6,706 | $323,210 | $0 | $0 |
| 2016 | $6,569 | $293,830 | $0 | $0 |
| 2015 | $6,014 | $267,120 | $0 | $0 |
| 2014 | $5,515 | $242,840 | $0 | $0 |
| 2013 | -- | $220,770 | $22,080 | $198,690 |
Property History
| Date | Event | Price | List to Sale | Price per Sq Ft | Prior Sale |
|---|---|---|---|---|---|
| 11/07/2025 11/07/25 | Price Changed | $500,000 | 0.0% | $291 / Sq Ft | |
| 10/25/2025 10/25/25 | For Sale | $499,990 | +40.8% | $291 / Sq Ft | |
| 04/15/2021 04/15/21 | Sold | $355,000 | -17.4% | $206 / Sq Ft | View Prior Sale |
| 03/16/2021 03/16/21 | Pending | -- | -- | -- | |
| 02/13/2020 02/13/20 | For Sale | $430,000 | -- | $250 / Sq Ft |
Purchase History
| Date | Type | Sale Price | Title Company |
|---|---|---|---|
| Warranty Deed | $355,000 | Title Alliance Professionals | |
| Warranty Deed | $125,000 | -- |
Mortgage History
| Date | Status | Loan Amount | Loan Type |
|---|---|---|---|
| Open | $337,250 | New Conventional |
Source: BeachesMLS (Greater Fort Lauderdale)
MLS Number: F10533426
APN: 48-43-31-DK-0030
- 750 N Ocean Blvd Unit 1808
- 750 N Ocean Blvd Unit 503
- 750 N Ocean Blvd Unit 1503
- 750 N Ocean Blvd Unit 604
- 750 N Ocean Blvd Unit 408
- 750 N Ocean Blvd Unit 1704
- 750 N Ocean Blvd Unit 1709
- 750 N Ocean Blvd Unit 810
- 750 N Ocean Blvd Unit 1104
- 750 N Ocean Blvd Unit 2010
- 750 N Ocean Blvd Unit 1409
- 750 N Ocean Blvd Unit 702
- 750 N Ocean Blvd Unit 404
- 750 N Ocean Blvd Unit 1002
- 730 N Ocean Blvd Unit 1701-1702-1703
- 730 N Ocean Blvd Unit 405
- 820 N Ocean Blvd Unit 1
- 730 N Ocean Blvd Unit 404
- 730 N Ocean Blvd Unit 402
- 730 N Ocean Blvd Unit 1204
- 820 N Ocean Blvd Unit 16
- 820 N Ocean Blvd Unit 1
- 750 N Ocean Blvd Unit 1610
- 750 N Ocean Blvd
- 750 N Ocean Blvd Unit 1210
- 750 N Ocean Blvd Unit 2008
- 750 N Ocean Blvd Unit 905
- 750 N Ocean Blvd Unit 1801
- 750 N Ocean Blvd Unit 210
- 900 N Ocean Blvd Unit 802
- 900 N Ocean Blvd Unit Mph02
- 900 N Ocean Blvd Unit LPH05
- 900 N Ocean Blvd Unit 302
- 900 N Ocean Blvd Unit 905
- 900 N Ocean Blvd Unit 1904
- 900 N Ocean Blvd Unit 1405
- 900 N Ocean Blvd Unit 503
- 900 N Ocean Blvd Unit MPH04
- 900 N Ocean Blvd Unit 906
- 900 N Ocean Blvd Unit 1005
