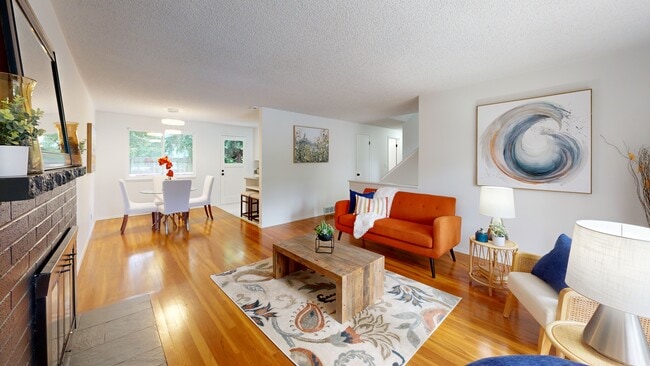
$435,000
- 3 Beds
- 1 Bath
- 980 Sq Ft
- 5623 88th St NE
- Marysville, WA
*INVESTOR ALERT* Flip or tear down and start from scratch - your choice! Half-acre flat lot - twice as big as most neighboring lots. Great location in the heart of Marysville. Property includes a 3/1 house built in 1928, oversized detached garage, detached workshop w/basement storage, garden beds, private well, septic. Appliances included but not sure of working condition. NE section of lot is
Susan Larson eXp Realty





