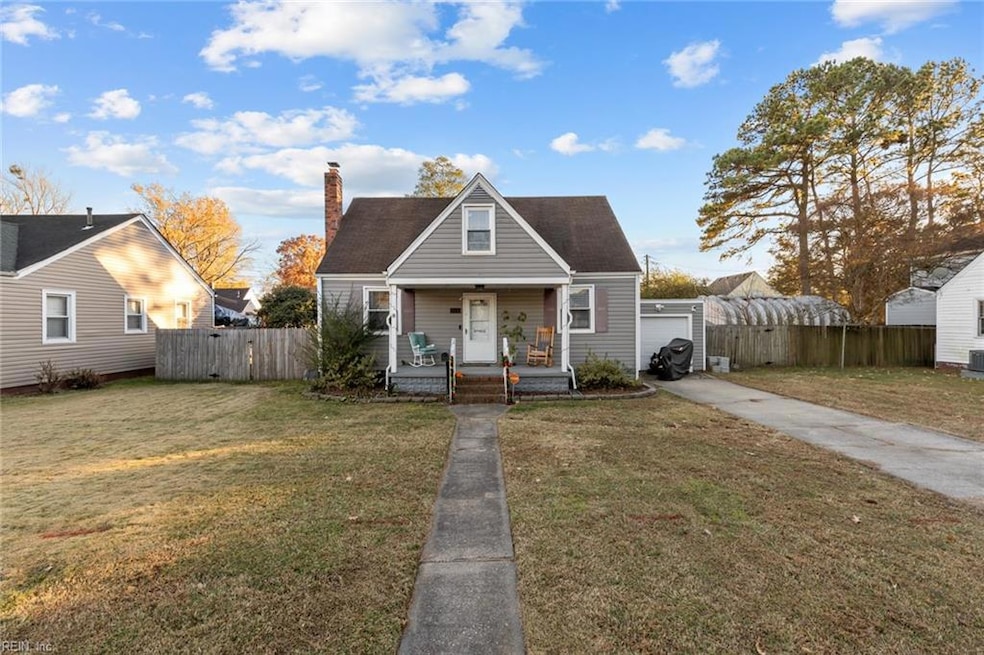
812 Orville Ave Chesapeake, VA 23324
South Norfolk NeighborhoodEstimated payment $1,603/month
Highlights
- Cape Cod Architecture
- Wood Flooring
- Utility Closet
- Rena B. Wright Primary School Rated A-
- No HOA
- 4-minute walk to Lakeside Park
About This Home
Welcome to 812 Orville Ave, a charming and meticulously maintained home nestled in the heart of Chesapeake! Inside you'll discover beautiful hardwood and LVP flooring throughout, creating a warm and inviting atmosphere. The spacious living room flows seamlessly into a generous dining area, perfect for gatherings. The kitchen boasts stainless steel appliances and plenty of counter space for culinary adventures. With 3 sizable bedrooms and a bonus space ideal for a home office, this home offers flexibility to suit your lifestyle. The bathroom has been stylishly updated and exudes modern comfort. Enjoy the convenience of an attached 1-car garage with additional driveway parking. Outside, the large, private backyard features a shed for extra storage and ample space for outdoor entertaining or relaxation. Don’t miss this opportunity to make this delightful property your next home!
Home Details
Home Type
- Single Family
Est. Annual Taxes
- $2,271
Year Built
- Built in 1950
Lot Details
- 9,801 Sq Ft Lot
- Back Yard Fenced
- Property is zoned R8S
Home Design
- Cape Cod Architecture
- Asphalt Shingled Roof
- Vinyl Siding
Interior Spaces
- 1,387 Sq Ft Home
- 2-Story Property
- Ceiling Fan
- Gas Fireplace
- Utility Closet
- Washer and Dryer Hookup
- Wood Flooring
- Crawl Space
Kitchen
- Range
- Microwave
Bedrooms and Bathrooms
- 3 Bedrooms
- 1 Full Bathroom
Parking
- 1 Car Attached Garage
- Driveway
- Off-Street Parking
Outdoor Features
- Patio
- Porch
Schools
- Truitt Intermediate
- Oscar Smith Middle School
- Oscar Smith High School
Utilities
- Forced Air Heating and Cooling System
- Electric Water Heater
Community Details
- No Home Owners Association
- Avalon Subdivision
Map
Home Values in the Area
Average Home Value in this Area
Tax History
| Year | Tax Paid | Tax Assessment Tax Assessment Total Assessment is a certain percentage of the fair market value that is determined by local assessors to be the total taxable value of land and additions on the property. | Land | Improvement |
|---|---|---|---|---|
| 2025 | $2,271 | $250,400 | $95,000 | $155,400 |
| 2024 | $2,271 | $224,900 | $85,000 | $139,900 |
| 2023 | $1,909 | $209,300 | $75,000 | $134,300 |
| 2022 | $1,953 | $193,400 | $65,000 | $128,400 |
| 2021 | $1,614 | $153,700 | $55,000 | $98,700 |
| 2020 | $1,580 | $150,500 | $55,000 | $95,500 |
| 2019 | $1,542 | $146,900 | $55,000 | $91,900 |
| 2018 | $1,568 | $149,400 | $55,000 | $94,400 |
| 2017 | $1,601 | $152,500 | $60,000 | $92,500 |
| 2016 | $1,601 | $152,500 | $60,000 | $92,500 |
| 2015 | $1,601 | $152,500 | $60,000 | $92,500 |
| 2014 | $1,601 | $152,500 | $60,000 | $92,500 |
Property History
| Date | Event | Price | Change | Sq Ft Price |
|---|---|---|---|---|
| 08/28/2025 08/28/25 | Pending | -- | -- | -- |
| 08/04/2025 08/04/25 | For Sale | $260,000 | -- | $187 / Sq Ft |
Purchase History
| Date | Type | Sale Price | Title Company |
|---|---|---|---|
| Warranty Deed | $200,000 | Attorney | |
| Warranty Deed | $145,000 | Attorney | |
| Warranty Deed | $169,900 | -- | |
| Deed | $105,000 | -- | |
| Deed | $69,500 | -- |
Mortgage History
| Date | Status | Loan Amount | Loan Type |
|---|---|---|---|
| Open | $204,600 | VA | |
| Previous Owner | $148,117 | VA | |
| Previous Owner | $172,448 | New Conventional | |
| Previous Owner | $107,100 | VA |
Similar Homes in Chesapeake, VA
Source: Real Estate Information Network (REIN)
MLS Number: 10595866
APN: 1390000001050
- 1126 Orville Ave
- 624 Post Ave
- 2114 Mclain St
- 1+ac Wilton St
- 1546 Jackson Ave
- 1415 Hull St
- 1526 Jackson Ave
- 1405 Perry St
- 2220 Rodgers St
- 1516 Chesapeake Ave
- 3 LOTS Patrick St
- 1319 Decatur St
- 1421 Chesapeake Ave
- 1235 Hull St
- 1214 Hull St
- 1338 Seaboard Ave
- 900 Swain Ave
- 1321 Seaboard Ave
- 1140 Hull St
- 2617 Eastwood Ave
