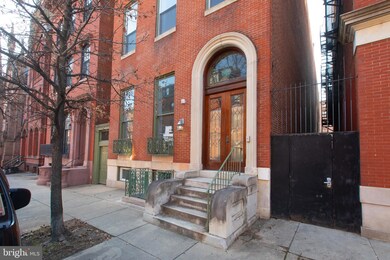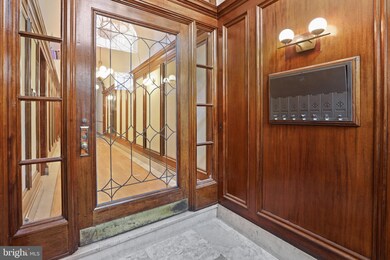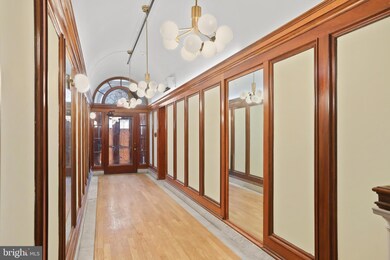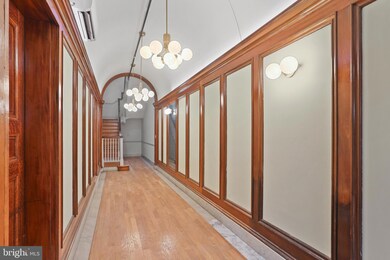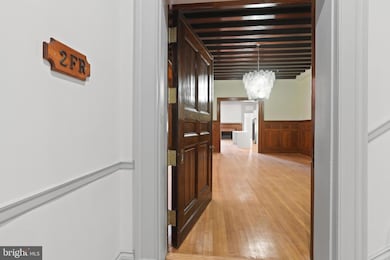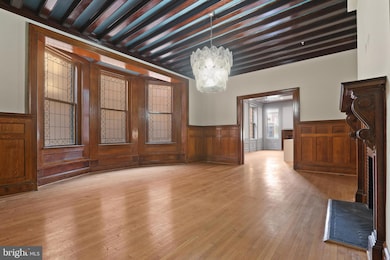812 Park Ave Unit 2FR Baltimore, MD 21201
Mount Vernon NeighborhoodHighlights
- Federal Architecture
- 2 Fireplaces
- No HOA
- Wood Flooring
- Ceiling height of 9 feet or more
- 3-minute walk to Mount Vernon Place
About This Home
Exquisite and Unbelievable Two Level Apartment in the Heart of Mount Vernon with Extraordinary Preservation of Historic Grandeur!! Original Mahogany Drawing Room with Leaded Windows and Pocket Doors to Gourmet Kitchen with Huge Island, Electric Fireplace, Gorgeous Moldings and Fourteen Foot Ceilings. Four Bedrooms, 2 Full Baths and One Half Bath, Washer and Dryer . Parking Included.
Penn Station a Short Distance, and Within the Shadows of the Original Washington Monument, Parks, Museums, the Baltimore Symphony Orchestra, the Peabody, MICA, Fine Dining and Shops.
Listing Agent
(202) 236-2200 Juliecanard@gmail.com Long & Foster Real Estate, Inc. Listed on: 04/18/2025

Co-Listing Agent
(610) 331-4868 jmurphy@crescentrealestate.net Crescent Real Estate License #RS353514
Condo Details
Home Type
- Condominium
Year Built
- Built in 1900 | Remodeled in 2025
Lot Details
- Property is in excellent condition
Parking
- 1 Off-Street Space
Home Design
- Federal Architecture
- Entry on the 2nd floor
- Brick Exterior Construction
- Plaster Walls
Interior Spaces
- Property has 3 Levels
- Paneling
- Ceiling height of 9 feet or more
- 2 Fireplaces
- Electric Fireplace
- Wood Flooring
- Home Security System
Bedrooms and Bathrooms
Laundry
- Laundry in unit
- Washer and Dryer Hookup
Utilities
- Ductless Heating Or Cooling System
- Heating Available
- Electric Water Heater
Listing and Financial Details
- Residential Lease
- Security Deposit $5,500
- Tenant pays for cable TV, electricity, water
- Rent includes trash removal
- No Smoking Allowed
- 12-Month Min and 48-Month Max Lease Term
- Available 4/28/25
- $55 Application Fee
- Assessor Parcel Number 0311090509 016
Community Details
Overview
- No Home Owners Association
- 5 Units
- Low-Rise Condominium
- Mount Vernon Place Historic District Subdivision
Pet Policy
- Pets allowed on a case-by-case basis
Map
Property History
| Date | Event | Price | List to Sale | Price per Sq Ft |
|---|---|---|---|---|
| 10/09/2025 10/09/25 | Price Changed | $4,900 | -10.9% | $1 / Sq Ft |
| 04/18/2025 04/18/25 | For Rent | $5,500 | -- | -- |
Source: Bright MLS
MLS Number: MDBA2164736
- 829 Park Ave
- 858 Tyson St
- 801 Park Ave Unit 2
- 216 W Monument St
- 220 W Read St
- 10 W Madison St Unit 21
- 10 W Madison St
- 700 Washington Place Unit 2D
- 700 Washington Place Unit 1F
- 700 Washington Place Unit 4B
- 700 Washington Place Unit 3B
- 825 N Charles St
- 15 E Branch Ln Unit 22
- 14 E Read St
- 14 E Mount Vernon Place Unit 15 (B4)
- 645 N Paca St
- 523 N Charles St
- 18 W Franklin St
- 1101 Saint Paul St Unit 301
- 1101 Saint Paul St Unit 1212
- 812 Park Ave Unit LL
- 812 Park Ave Unit 3FF
- 807 Park Ave Unit 2
- 838 Park Ave
- 101 W Read St
- 800 Cathedral St
- 210 W Read St
- 701 Cathedral St
- 914 Tyson St
- 107 W Monument St
- 716 Washington Place
- 611 Park Ave
- 600 N Howard St Unit 402
- 600 N Howard St Unit 301
- 600 N Howard St Unit 502
- 600 N Howard St Unit 101
- 600 N Howard St Unit 303
- 600 N Howard St Unit 103
- 600 N Howard St Unit 302
- 600 N Howard St Unit 202

