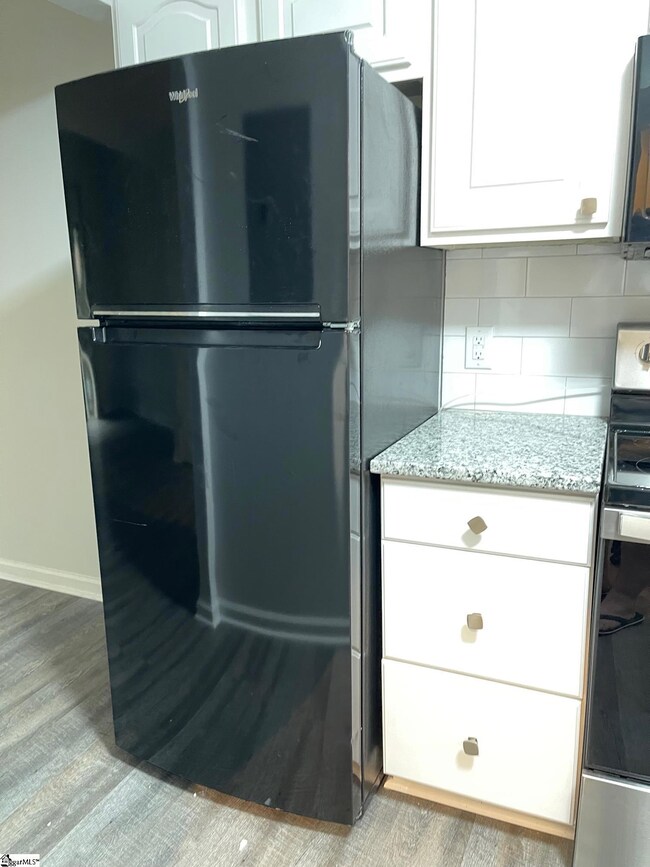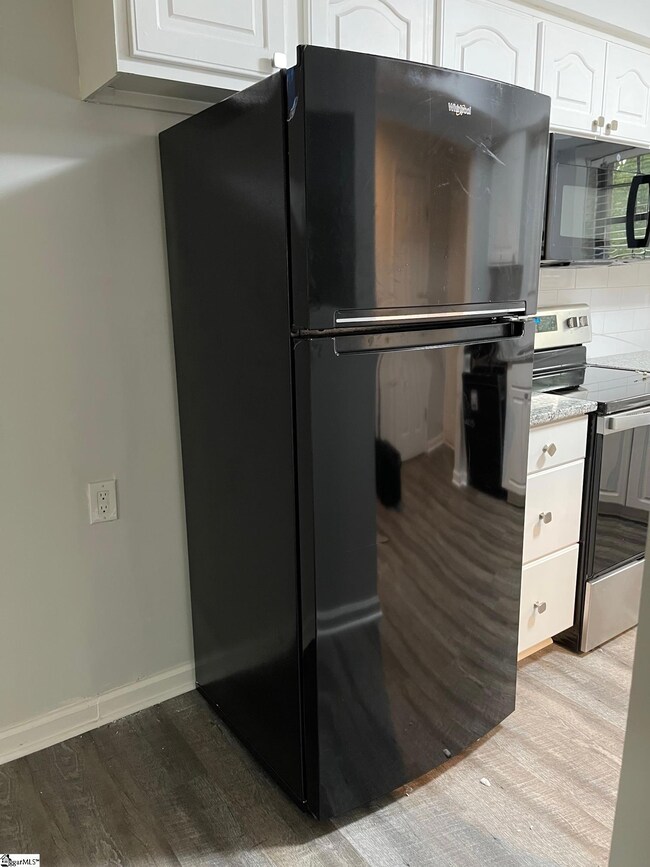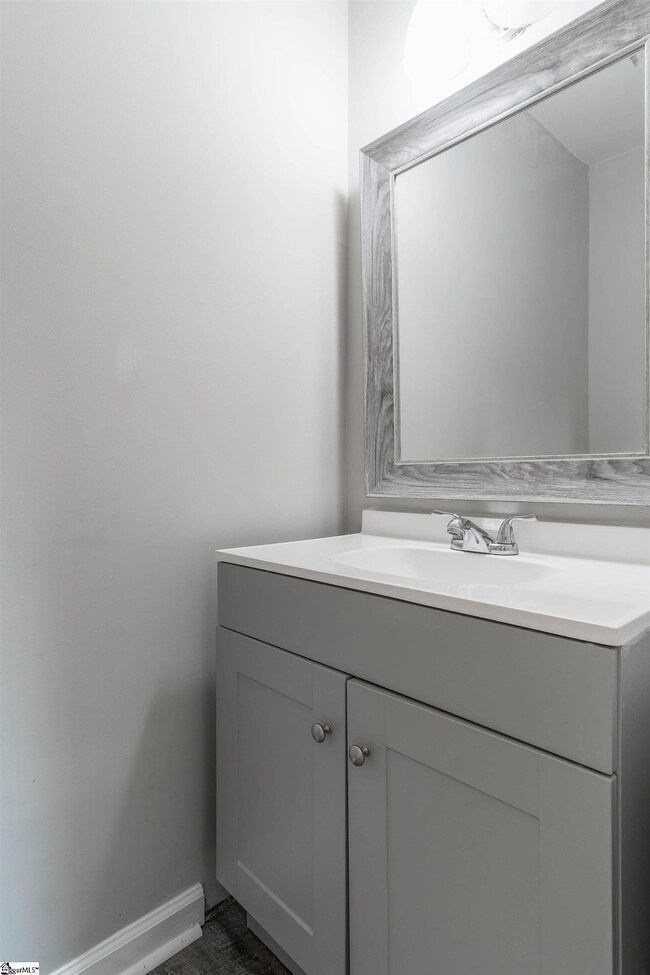
812 Reid School Rd Unit 72 Taylors, SC 29687
Highlights
- Traditional Architecture
- Walk-In Closet
- Living Room
- Taylors Elementary School Rated A-
- Patio
- Laundry Room
About This Home
As of October 2023Back on the market due to no fault of the seller. Welcome to this stunning condo featuring a modern loft-style bedroom, a charming freestanding fireplace. Step inside and be captivated by the sleek new flooring that enhances the contemporary ambiance throughout. This delightful residence offers one bedroom and one and a half bathrooms, providing ample space and privacy. Rest assured, all appliances, including the washer and dryer, are included, making your move-in a breeze. As a part of the homeowners' association (HOA), you will enjoy exclusive access to the community pool, clubhouse, and tennis courts. Take advantage of these fantastic amenities, perfect for relaxing, entertaining, or staying active. Located conveniently, this condo offers easy access to downtown Greenville, Greer, and Taylors. Whether you're seeking a vibrant city experience or a serene suburban retreat, you'll find the best of both worlds at your fingertips. Don't miss out on the opportunity to make this stylish condo your new home. Schedule a showing today and experience the comfort, convenience, and modern living it has to offer.
Last Agent to Sell the Property
Century 21 Blackwell & Co. Rea License #120496 Listed on: 06/19/2023

Property Details
Home Type
- Condominium
Est. Annual Taxes
- $1,690
Year Built
- Built in 1980
HOA Fees
- $124 Monthly HOA Fees
Home Design
- Traditional Architecture
- Brick Exterior Construction
- Slab Foundation
- Architectural Shingle Roof
Interior Spaces
- 816 Sq Ft Home
- 700-999 Sq Ft Home
- 2-Story Property
- Ceiling height of 9 feet or more
- Ceiling Fan
- Wood Burning Fireplace
- Living Room
- Dining Room
Kitchen
- Free-Standing Electric Range
- Built-In Microwave
- Dishwasher
Flooring
- Carpet
- Laminate
Bedrooms and Bathrooms
- 1 Bedroom
- Primary bedroom located on second floor
- Walk-In Closet
- Shower Only
Laundry
- Laundry Room
- Laundry on upper level
- Dryer
- Washer
Attic
- Storage In Attic
- Pull Down Stairs to Attic
Home Security
Parking
- 1 Car Garage
- Assigned Parking
Outdoor Features
- Patio
Schools
- Taylors Elementary School
- Sevier Middle School
- Wade Hampton High School
Utilities
- Central Air
- Heating Available
- Electric Water Heater
Listing and Financial Details
- Tax Lot 72
- Assessor Parcel Number T027020102372
Community Details
Overview
- Nhe Cathy Bolick HOA
- The Townes At Edwards Mill Subdivision
- Mandatory home owners association
Security
- Fire and Smoke Detector
Ownership History
Purchase Details
Home Financials for this Owner
Home Financials are based on the most recent Mortgage that was taken out on this home.Purchase Details
Home Financials for this Owner
Home Financials are based on the most recent Mortgage that was taken out on this home.Purchase Details
Purchase Details
Home Financials for this Owner
Home Financials are based on the most recent Mortgage that was taken out on this home.Purchase Details
Home Financials for this Owner
Home Financials are based on the most recent Mortgage that was taken out on this home.Purchase Details
Similar Homes in Taylors, SC
Home Values in the Area
Average Home Value in this Area
Purchase History
| Date | Type | Sale Price | Title Company |
|---|---|---|---|
| Deed | $153,500 | None Listed On Document | |
| Deed | $118,000 | None Listed On Document | |
| Deed | $83,000 | None Available | |
| Deed | $72,500 | None Available | |
| Warranty Deed | $65,200 | -- | |
| Deed | $55,200 | -- | |
| Deed | $55,200 | -- |
Mortgage History
| Date | Status | Loan Amount | Loan Type |
|---|---|---|---|
| Open | $122,800 | New Conventional | |
| Previous Owner | $71,186 | FHA | |
| Previous Owner | $71,186 | FHA | |
| Previous Owner | $64,000 | FHA |
Property History
| Date | Event | Price | Change | Sq Ft Price |
|---|---|---|---|---|
| 10/20/2023 10/20/23 | Sold | $153,500 | -9.7% | $219 / Sq Ft |
| 09/05/2023 09/05/23 | Pending | -- | -- | -- |
| 08/30/2023 08/30/23 | For Sale | $169,900 | 0.0% | $243 / Sq Ft |
| 07/23/2023 07/23/23 | Pending | -- | -- | -- |
| 07/17/2023 07/17/23 | Price Changed | $169,900 | -10.5% | $243 / Sq Ft |
| 06/19/2023 06/19/23 | For Sale | $189,900 | +60.9% | $271 / Sq Ft |
| 08/12/2022 08/12/22 | Sold | $118,000 | -9.2% | $169 / Sq Ft |
| 07/22/2022 07/22/22 | Pending | -- | -- | -- |
| 07/12/2022 07/12/22 | Price Changed | $130,000 | -3.7% | $186 / Sq Ft |
| 06/16/2022 06/16/22 | For Sale | $135,000 | +86.2% | $193 / Sq Ft |
| 07/26/2018 07/26/18 | Sold | $72,500 | 0.0% | $104 / Sq Ft |
| 06/22/2018 06/22/18 | Pending | -- | -- | -- |
| 05/25/2018 05/25/18 | For Sale | $72,500 | -- | $104 / Sq Ft |
Tax History Compared to Growth
Tax History
| Year | Tax Paid | Tax Assessment Tax Assessment Total Assessment is a certain percentage of the fair market value that is determined by local assessors to be the total taxable value of land and additions on the property. | Land | Improvement |
|---|---|---|---|---|
| 2024 | $1,242 | $5,970 | $1,060 | $4,910 |
| 2023 | $1,242 | $6,380 | $1,140 | $5,240 |
| 2022 | $1,690 | $4,950 | $810 | $4,140 |
| 2021 | $1,653 | $4,410 | $810 | $3,600 |
| 2020 | $1,604 | $4,020 | $570 | $3,450 |
| 2019 | $1,594 | $4,020 | $570 | $3,450 |
| 2018 | $1,433 | $3,670 | $570 | $3,100 |
| 2017 | $1,404 | $3,670 | $570 | $3,100 |
| 2016 | $616 | $61,170 | $9,500 | $51,670 |
| 2015 | $523 | $61,170 | $9,500 | $51,670 |
| 2014 | $521 | $62,490 | $11,000 | $51,490 |
Agents Affiliated with this Home
-

Seller's Agent in 2023
Jose Nunez
Century 21 Blackwell & Co. Rea
(864) 386-9797
3 in this area
71 Total Sales
-

Buyer's Agent in 2023
Regina Simmons
Solomon & Assoc. Real Estate
(864) 414-2179
6 in this area
94 Total Sales
-

Seller's Agent in 2022
Donald Barbour
Nest Realty
(864) 704-0006
3 in this area
66 Total Sales
-

Seller's Agent in 2018
Brooke Tyndall
Allen Tate Company - Greer
(864) 704-7790
1 in this area
112 Total Sales
Map
Source: Greater Greenville Association of REALTORS®
MLS Number: 1501747
APN: T027.02-01-023.72
- 812 Reid School Rd Unit 13
- 812 Reid School Rd Unit 74
- 812 Reid School Rd
- 812 Reid School Rd Unit 15
- 812 Reid School Rd Unit 17
- 1017 Fox Row
- 25 Goodwin Dr
- 1221 Winding Way
- 7 Velma Dr
- 1013 Havelock Dr
- 522 Reid School Rd
- 1601 Winding Way
- 1002 Still Hollow Ln
- 305 Fox Brook Ct
- 1012 Ken's Place
- 1012 Kens Place
- 118 Monarch Place
- 36 Enoree Heights
- 406 Presley Jackson Rd
- 80 Madeline Cir






