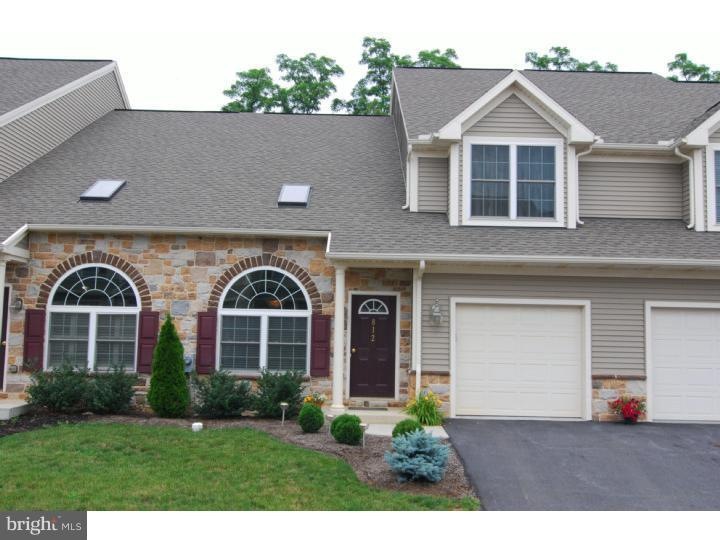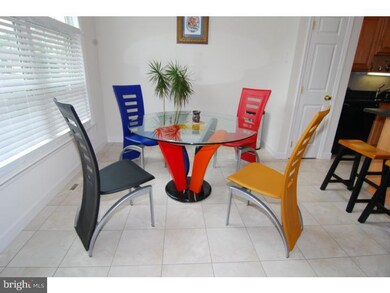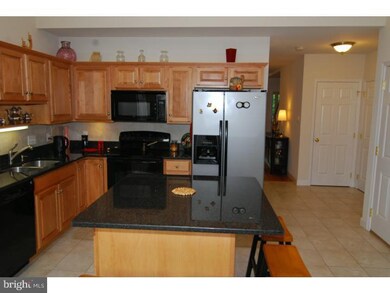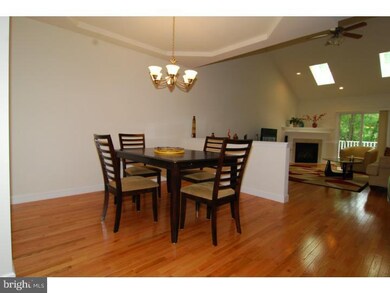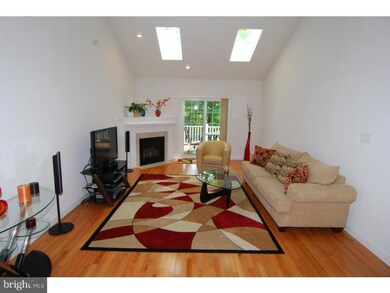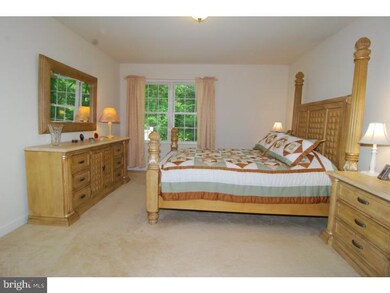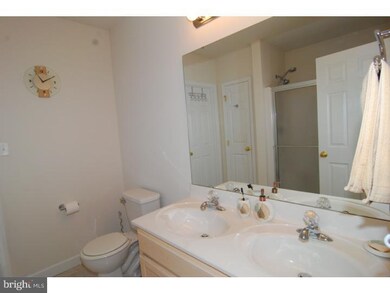
812 Rosemont Ct Unit 74 Reading, PA 19610
Whitfield NeighborhoodHighlights
- Deck
- Contemporary Architecture
- Cathedral Ceiling
- Wilson High School Rated A-
- Wooded Lot
- Wood Flooring
About This Home
As of December 2014Why buy new when you can buy better than new! This adorable 2 year young home features over 2,800 sq. ft. of luxurious living space and over $14,000 of documented upgrades: hardwood floors, granite counters, ceramic tile floors, upscale appliances and carpets, a corner fireplace and a great kitchen island seating 4. Enjoy carefree living in this lovely maintenance free new community, close to all major highways, shopping, schools, walking, and Blue Marsh Lake. The Master's Suite is conveniently located on the main level and has a huge walk-in closet. The home backs to an open wooded area where you may see deer every day. The walk-out basement is unfinished and offers many possibilities for even increasing living space. The second floor open loft is 17x12 ft and can be used as game room, office, etc.
Last Agent to Sell the Property
Carel Harmsen
RE/MAX Of Reading Listed on: 06/27/2011

Last Buyer's Agent
Carel Harmsen
RE/MAX Of Reading Listed on: 06/27/2011

Townhouse Details
Home Type
- Townhome
Est. Annual Taxes
- $4,326
Year Built
- Built in 2009
Lot Details
- 2,178 Sq Ft Lot
- Sloped Lot
- Wooded Lot
- Back Yard
- Property is in good condition
HOA Fees
- $115 Monthly HOA Fees
Parking
- 1 Car Attached Garage
- 1 Open Parking Space
Home Design
- Contemporary Architecture
- Pitched Roof
- Shingle Siding
- Stone Siding
- Vinyl Siding
- Concrete Perimeter Foundation
Interior Spaces
- 2,880 Sq Ft Home
- Property has 2 Levels
- Cathedral Ceiling
- Ceiling Fan
- Skylights
- 1 Fireplace
- Living Room
- Dining Room
- Unfinished Basement
- Basement Fills Entire Space Under The House
- Laundry on main level
Kitchen
- Eat-In Kitchen
- Butlers Pantry
- Built-In Self-Cleaning Oven
- Built-In Range
- Dishwasher
- Kitchen Island
- Disposal
Flooring
- Wood
- Wall to Wall Carpet
- Tile or Brick
Bedrooms and Bathrooms
- 3 Bedrooms
- En-Suite Primary Bedroom
- Walk-in Shower
Utilities
- Forced Air Heating and Cooling System
- Heating System Uses Gas
- 200+ Amp Service
- Natural Gas Water Heater
- Cable TV Available
Additional Features
- Energy-Efficient Windows
- Deck
Community Details
- Association fees include common area maintenance, lawn maintenance, snow removal, trash
- Built by GRANDE
- Rosemont Subdivision, Brandywine I Floorplan
Listing and Financial Details
- Tax Lot 2054
- Assessor Parcel Number 80-4387-02-65-2054
Ownership History
Purchase Details
Home Financials for this Owner
Home Financials are based on the most recent Mortgage that was taken out on this home.Purchase Details
Home Financials for this Owner
Home Financials are based on the most recent Mortgage that was taken out on this home.Purchase Details
Home Financials for this Owner
Home Financials are based on the most recent Mortgage that was taken out on this home.Purchase Details
Home Financials for this Owner
Home Financials are based on the most recent Mortgage that was taken out on this home.Purchase Details
Home Financials for this Owner
Home Financials are based on the most recent Mortgage that was taken out on this home.Similar Homes in Reading, PA
Home Values in the Area
Average Home Value in this Area
Purchase History
| Date | Type | Sale Price | Title Company |
|---|---|---|---|
| Deed | -- | Stewart Title | |
| Interfamily Deed Transfer | -- | Stewart Abstract | |
| Deed | $250,000 | None Available | |
| Deed | $225,000 | Old Republic National Title | |
| Deed | $256,900 | None Available |
Mortgage History
| Date | Status | Loan Amount | Loan Type |
|---|---|---|---|
| Open | $212,000 | New Conventional | |
| Previous Owner | $210,000 | New Conventional | |
| Previous Owner | $200,000 | New Conventional | |
| Previous Owner | $219,271 | FHA | |
| Previous Owner | $248,320 | FHA |
Property History
| Date | Event | Price | Change | Sq Ft Price |
|---|---|---|---|---|
| 12/19/2014 12/19/14 | Sold | $250,000 | -3.5% | $87 / Sq Ft |
| 11/21/2014 11/21/14 | Pending | -- | -- | -- |
| 10/09/2014 10/09/14 | Price Changed | $259,000 | -3.7% | $90 / Sq Ft |
| 09/05/2014 09/05/14 | For Sale | $269,000 | +19.6% | $93 / Sq Ft |
| 03/26/2012 03/26/12 | Sold | $225,000 | -8.1% | $78 / Sq Ft |
| 01/21/2012 01/21/12 | Pending | -- | -- | -- |
| 11/18/2011 11/18/11 | Price Changed | $244,900 | -2.0% | $85 / Sq Ft |
| 09/14/2011 09/14/11 | Price Changed | $249,900 | -2.0% | $87 / Sq Ft |
| 06/27/2011 06/27/11 | For Sale | $255,000 | -- | $89 / Sq Ft |
Tax History Compared to Growth
Tax History
| Year | Tax Paid | Tax Assessment Tax Assessment Total Assessment is a certain percentage of the fair market value that is determined by local assessors to be the total taxable value of land and additions on the property. | Land | Improvement |
|---|---|---|---|---|
| 2025 | $2,504 | $169,600 | $30,500 | $139,100 |
| 2024 | $7,256 | $169,600 | $30,500 | $139,100 |
| 2023 | $6,914 | $169,600 | $30,500 | $139,100 |
| 2022 | $6,744 | $169,600 | $30,500 | $139,100 |
| 2021 | $5,993 | $156,200 | $30,500 | $125,700 |
| 2020 | $5,993 | $156,200 | $30,500 | $125,700 |
| 2019 | $5,823 | $156,200 | $30,500 | $125,700 |
| 2018 | $5,773 | $156,200 | $30,500 | $125,700 |
| 2017 | $5,675 | $156,200 | $30,500 | $125,700 |
| 2016 | $1,626 | $156,200 | $30,500 | $125,700 |
| 2015 | $1,626 | $156,200 | $30,500 | $125,700 |
| 2014 | $1,626 | $156,200 | $30,500 | $125,700 |
Agents Affiliated with this Home
-

Seller's Agent in 2014
Lisa Tiger
Century 21 Gold
(610) 207-6186
8 in this area
293 Total Sales
-
C
Seller's Agent in 2012
Carel Harmsen
RE/MAX of Reading
-

Seller Co-Listing Agent in 2012
Jeroen Harmsen
RE/MAX of Reading
(610) 763-5179
16 in this area
310 Total Sales
Map
Source: Bright MLS
MLS Number: 1004440282
APN: 80-4387-02-65-2054
- 315 Chatsworth Ct
- 154 Laurel Ct Unit D3528
- 202 Sanibel Ln
- 119 Laurel Ct
- 2105 Bressler Dr
- 113 Laurel Ct
- 320 Wisteria Ln
- 1077 Ryebrook Rd
- 9 Kevin Ct
- 228 Hawthorne Ct N
- 2914 State Hill Rd Unit D16
- 2202 Burkey Dr
- 3377 Harwood Ln
- 3394 State Hill Rd
- 1116 Dogwood Dr
- 2024 Gring Dr
- 824 Redwood Ave
- 1631 W Thistle Dr
- 1614 W Thistle Dr
- 28 Calming Trail
