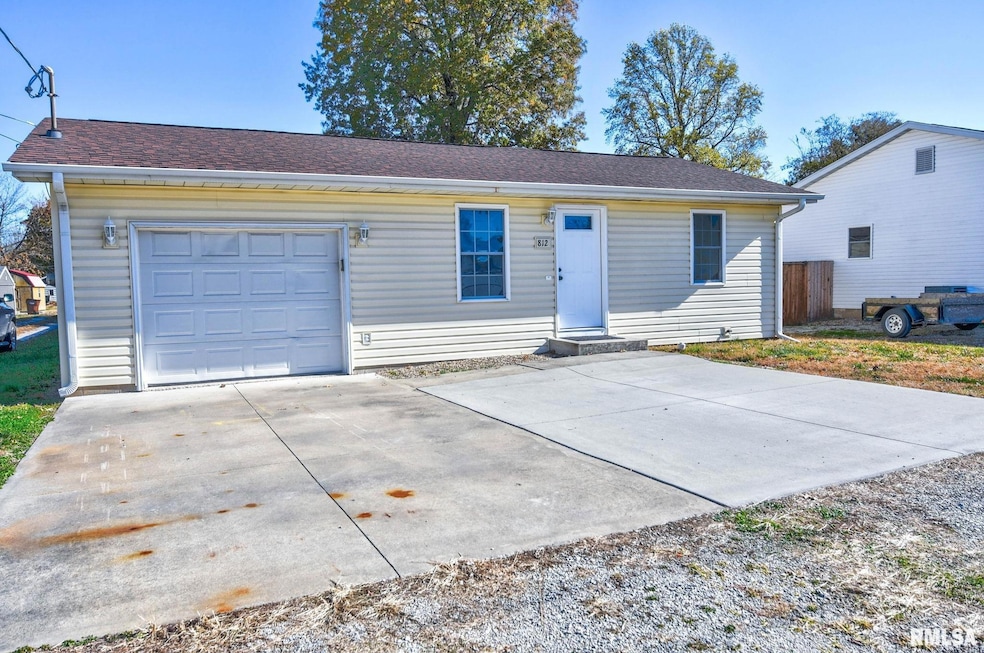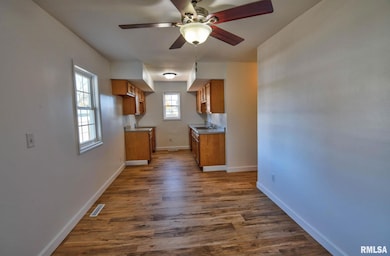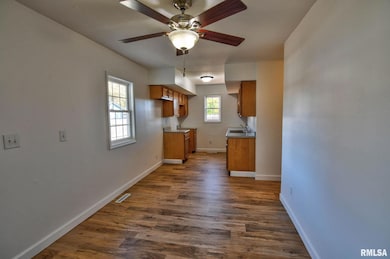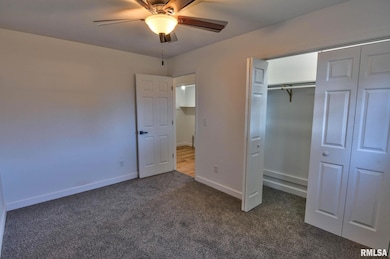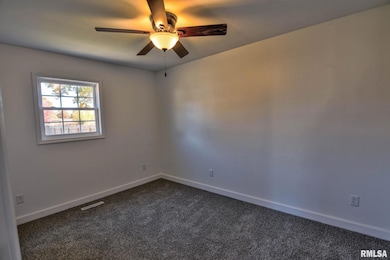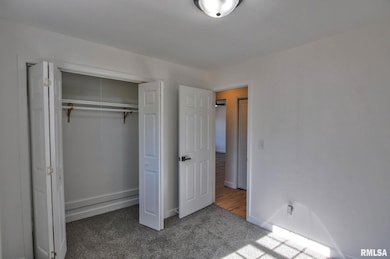812 S Elevator St Taylorville, IL 62568
Estimated payment $918/month
Total Views
1,789
3
Beds
1
Bath
1,040
Sq Ft
$135
Price per Sq Ft
Highlights
- Ranch Style House
- 1 Car Attached Garage
- Forced Air Heating and Cooling System
- North Elementary School Rated A-
- Eat-In Kitchen
- Level Lot
About This Home
Nicely remodeled 3 bedroom and one full bath home. New luxury vinyl plank installed in living room and kitchen. New carpet in all 3 bedrooms. New light fixtures and bathroom vanity. Backyard features a fenced yard and patio perfect for entertaining. Attached garage!
Listing Agent
Craggs REALTORS, Inc. Brokerage Phone: 217-827-9214 License #475179353 Listed on: 11/06/2025
Home Details
Home Type
- Single Family
Est. Annual Taxes
- $2,175
Year Built
- Built in 1975
Lot Details
- Lot Dimensions are 50x142
- Level Lot
Parking
- 1 Car Attached Garage
Home Design
- Ranch Style House
- Block Foundation
- Frame Construction
- Shingle Roof
- Vinyl Siding
Interior Spaces
- 1,040 Sq Ft Home
- Crawl Space
- Eat-In Kitchen
Bedrooms and Bathrooms
- 3 Bedrooms
- 1 Full Bathroom
Schools
- Taylorville High School
Utilities
- Forced Air Heating and Cooling System
- Heating System Uses Natural Gas
Listing and Financial Details
- Homestead Exemption
- Assessor Parcel Number 17-13-28-414-008-00
Map
Create a Home Valuation Report for This Property
The Home Valuation Report is an in-depth analysis detailing your home's value as well as a comparison with similar homes in the area
Home Values in the Area
Average Home Value in this Area
Tax History
| Year | Tax Paid | Tax Assessment Tax Assessment Total Assessment is a certain percentage of the fair market value that is determined by local assessors to be the total taxable value of land and additions on the property. | Land | Improvement |
|---|---|---|---|---|
| 2024 | $2,175 | $33,414 | $2,767 | $30,647 |
| 2023 | $2,020 | $30,610 | $2,535 | $28,075 |
| 2022 | $1,924 | $28,427 | $2,354 | $26,073 |
| 2021 | $1,815 | $27,333 | $2,263 | $25,070 |
| 2020 | $1,539 | $24,204 | $2,292 | $21,912 |
| 2019 | $1,550 | $24,866 | $2,355 | $22,511 |
| 2018 | $1,490 | $23,832 | $2,257 | $21,575 |
| 2017 | $1,438 | $23,230 | $2,200 | $21,030 |
| 2016 | $1,338 | $23,705 | $2,161 | $21,544 |
| 2015 | $1,334 | $23,532 | $2,145 | $21,387 |
| 2014 | $1,595 | $23,037 | $2,100 | $20,937 |
| 2013 | $1,291 | $16,867 | $2,100 | $14,767 |
| 2011 | $780 | $16,377 | $2,040 | $14,337 |
Source: Public Records
Property History
| Date | Event | Price | List to Sale | Price per Sq Ft | Prior Sale |
|---|---|---|---|---|---|
| 11/06/2025 11/06/25 | For Sale | $139,900 | +70.6% | $135 / Sq Ft | |
| 04/15/2021 04/15/21 | Sold | $82,000 | 0.0% | $79 / Sq Ft | View Prior Sale |
| 01/20/2021 01/20/21 | Pending | -- | -- | -- | |
| 01/12/2021 01/12/21 | For Sale | $82,000 | +9.3% | $79 / Sq Ft | |
| 08/14/2014 08/14/14 | Sold | $75,000 | -8.4% | $72 / Sq Ft | View Prior Sale |
| 07/11/2014 07/11/14 | Pending | -- | -- | -- | |
| 09/11/2013 09/11/13 | For Sale | $81,900 | -- | $79 / Sq Ft |
Source: RMLS Alliance
Purchase History
| Date | Type | Sale Price | Title Company |
|---|---|---|---|
| Sheriffs Deed | -- | None Listed On Document | |
| Warranty Deed | $82,500 | None Available | |
| Deed | $75,000 | -- |
Source: Public Records
Mortgage History
| Date | Status | Loan Amount | Loan Type |
|---|---|---|---|
| Previous Owner | $82,828 | Purchase Money Mortgage |
Source: Public Records
Source: RMLS Alliance
MLS Number: CA1040419
APN: 17-13-28-414-008-00
Nearby Homes
- 1029 W Rich St
- 601 S Arlington St
- 000 1330 Rd N
- 1310 W Franklin St
- 718 W England St
- 717 W England St
- 701 W Rich St
- 412 W 1st St
- 708 W Market St
- 822 S Clay St
- 536 W Main Cross St
- 1553 S Shumway St
- 517 N Pine St
- 625 N Silver St
- 221 E Adams St
- 240 N Washington St
- 720 N Lawn Ave
- 729 Kenton Blvd
- 402 E Adams St
- 713 N Pine St
- 400 Ricks St
- 400 Lexington Dr Unit 1
- 104 E Mill St Unit 3
- 3209 Sequoia Dr
- 1608-1636 Toronto Rd
- 4115 Pickfair Rd
- 2473 Ladley Ct
- 1236 N Oaklane Rd
- 4001 Treviso Dr
- 000 Rita Ave
- 2010 E Laurel St
- 1830 Prairie Vista Dr
- 3617 N Grand Ave E Unit 121
- 3617 N Grand Ave E Unit 179
- 3617 N Grand Ave E Unit 12
- 3617 N Grand Ave E Unit 165
- 3617 N Grand Ave E Unit 76
- 3617 N Grand Ave E Unit 53
- 3617 N Grand Ave E Unit 163
- 160 Forrest Ave Unit FP-35
