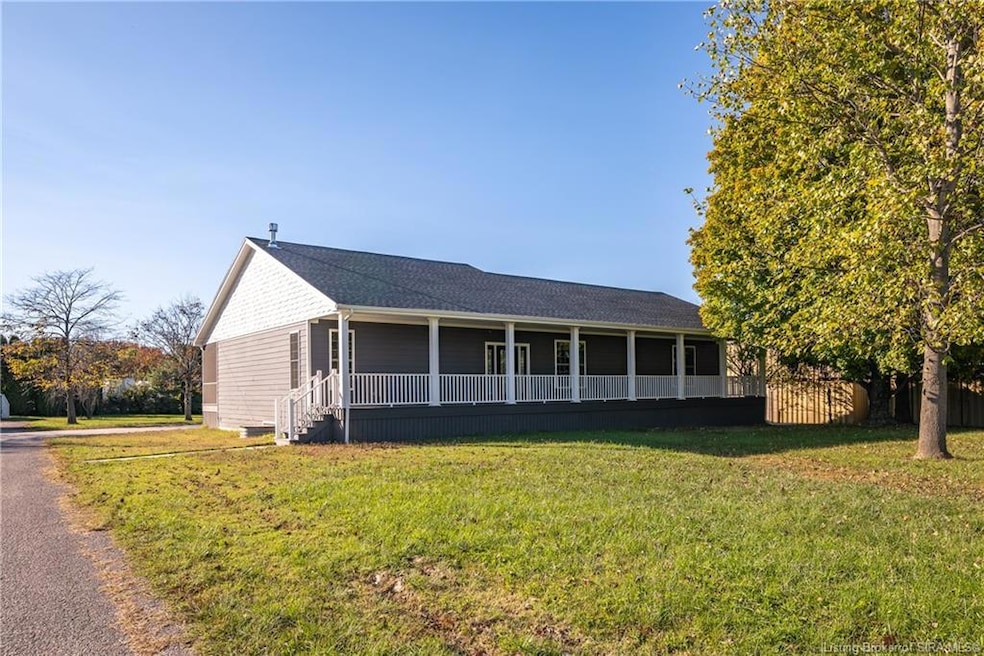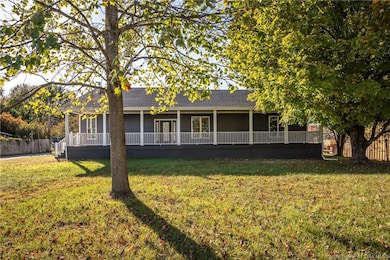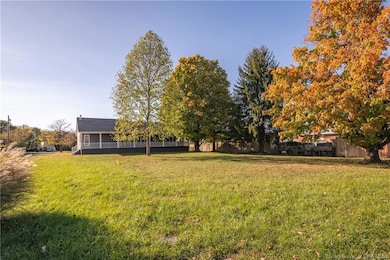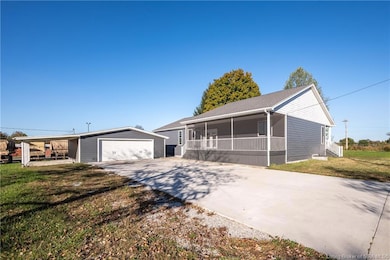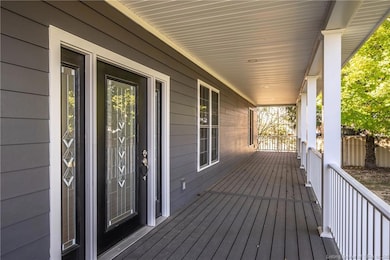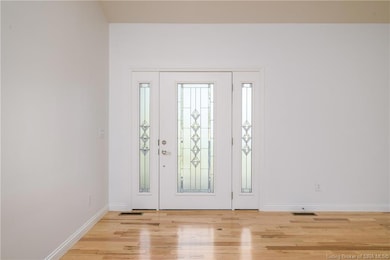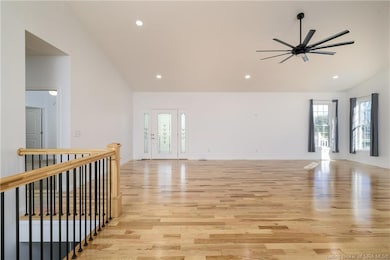
812 S Elm St Scottsburg, IN 47170
Estimated payment $2,067/month
Highlights
- 0.55 Acre Lot
- 1-Story Property
- Gas Fireplace
- 2 Car Detached Garage
- Forced Air Heating and Cooling System
About This Home
Like New Home with so many gorgeous details! Kitchen has granite countertops, stainless appliances and beautiful cabinets. Living room shares an open floor plan and hickory hardwood floors. 4 nice sized bedrooms with huge closets, and the best part is TWO full length porches with low maintenance decking, one is even screened in. Also, there is a great sized detached garage with a carport. All this in a quiet area that is close to all the fun things happening in downtown Scottsburg. Check it out today!
Home Details
Home Type
- Single Family
Est. Annual Taxes
- $3,314
Year Built
- Built in 2022
Lot Details
- 0.55 Acre Lot
Parking
- 2 Car Detached Garage
- Garage Door Opener
Home Design
- Poured Concrete
Interior Spaces
- 3,053 Sq Ft Home
- 1-Story Property
- Gas Fireplace
Kitchen
- Oven or Range
- Microwave
- Dishwasher
- Disposal
Bedrooms and Bathrooms
- 4 Bedrooms
- 3 Full Bathrooms
Laundry
- Dryer
- Washer
Finished Basement
- Basement Fills Entire Space Under The House
- Natural lighting in basement
Utilities
- Forced Air Heating and Cooling System
- Natural Gas Water Heater
Listing and Financial Details
- Assessor Parcel Number 720530110006000008
Map
Home Values in the Area
Average Home Value in this Area
Tax History
| Year | Tax Paid | Tax Assessment Tax Assessment Total Assessment is a certain percentage of the fair market value that is determined by local assessors to be the total taxable value of land and additions on the property. | Land | Improvement |
|---|---|---|---|---|
| 2024 | $2,279 | $225,900 | $22,500 | $203,400 |
| 2023 | $3,303 | $164,600 | $19,200 | $145,400 |
| 2022 | $2,053 | $102,100 | $19,200 | $82,900 |
| 2021 | $779 | $93,700 | $19,200 | $74,500 |
| 2020 | $713 | $90,900 | $19,200 | $71,700 |
| 2019 | $597 | $85,000 | $19,200 | $65,800 |
| 2018 | $586 | $84,300 | $19,200 | $65,100 |
| 2017 | $609 | $86,900 | $19,200 | $67,700 |
| 2016 | $595 | $86,200 | $19,200 | $67,000 |
| 2014 | $1,862 | $92,700 | $19,200 | $73,500 |
| 2013 | $1,862 | $77,600 | $12,400 | $65,200 |
Property History
| Date | Event | Price | List to Sale | Price per Sq Ft | Prior Sale |
|---|---|---|---|---|---|
| 11/18/2025 11/18/25 | For Sale | $339,900 | -11.7% | $111 / Sq Ft | |
| 02/28/2024 02/28/24 | Sold | -- | -- | -- | View Prior Sale |
| 09/23/2023 09/23/23 | Pending | -- | -- | -- | |
| 07/22/2023 07/22/23 | Price Changed | $384,900 | -1.1% | $117 / Sq Ft | |
| 07/10/2023 07/10/23 | For Sale | $389,000 | -- | $118 / Sq Ft |
Purchase History
| Date | Type | Sale Price | Title Company |
|---|---|---|---|
| Deed | $369,000 | Houston, Thompson And Lewis | |
| Special Warranty Deed | $50,000 | None Available | |
| Sheriffs Deed | $80,000 | None Available | |
| Warranty Deed | -- | None Available | |
| Sheriffs Deed | $57,500 | None Available | |
| Contract Of Sale | $80,904 | None Available |
Mortgage History
| Date | Status | Loan Amount | Loan Type |
|---|---|---|---|
| Previous Owner | $58,350 | Closed End Mortgage | |
| Previous Owner | $80,904 | Seller Take Back |
About the Listing Agent

Hi, I am so happy you found me! I really love people and relationships and have found that Real Estate fills both of those passions. I so enjoy helping match up people with the perfect home, selling to start new and also walking through transitions that can be tough. I am a people first Realtor and value the person over the sale EVERY TIME! I work hard for my clients but I also let them lead. I walk beside and give answers and support and point them in the right direction. People are smart and
Jennifer's Other Listings
Source: Southern Indiana REALTORS® Association
MLS Number: 2025012657
APN: 72-05-30-110-006.000-008
- 862 S Gardner St
- 764 W Bellevue Ave
- 865 S Main St
- 1012 S Riley Dr
- 516 W Green St
- 628 S 1st St
- 129 E Larry Ln
- 283 W Walnut St
- 138 E Lovers Ln
- 43 S Railroad St
- 633 W Cherry St
- 251 E Davis St
- 1166 S Riley Dr
- 1275 S Westwood Dr
- 0 W State Rd 56 Unit 2025010768
- 82 Park Dr
- 25 N Beechwood Ave
- 155 N Gardner St
- 512 W Owen St
- 320 N 2nd St
- 704 S Hyland St
- 854 W Lake Rd W
- 702 W Curtsinger Dr
- 33 N 5th St
- 710 English Ave
- 20 Red Oak Way
- 118 Clark Rd
- 281 E Main St
- 328 Clark Rd
- 760 Main St
- 1155 Highway 62
- 11548 Independence Way
- 407 Pike St
- 3000 Harmony Ln
- 907 E Hackberry St
- 808 N Main St Unit . 3
- 1721 Allentown Rd
- 301 S Main St Unit 1
- 620 W Utica St Unit 2
- 9007 Hardy Way
