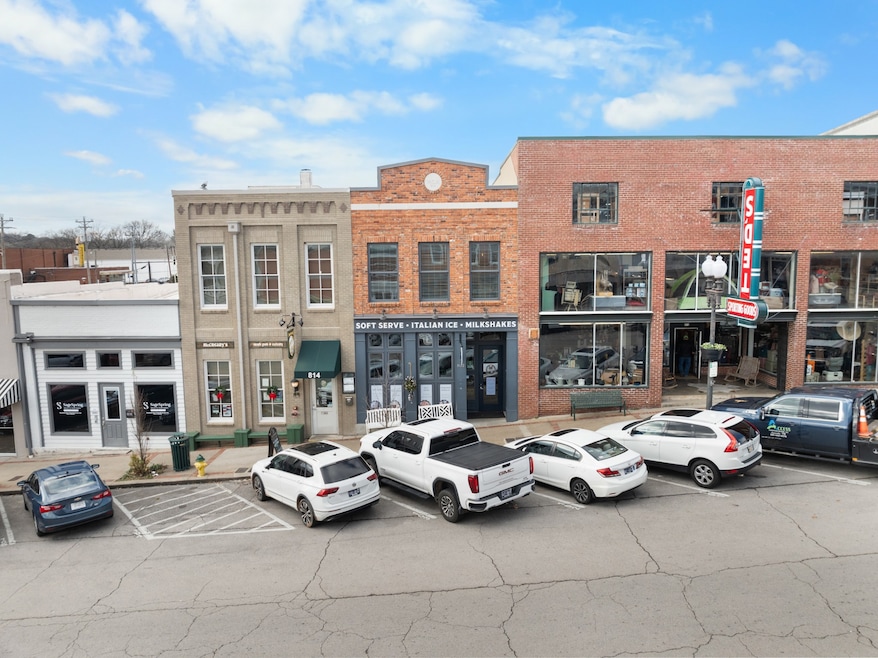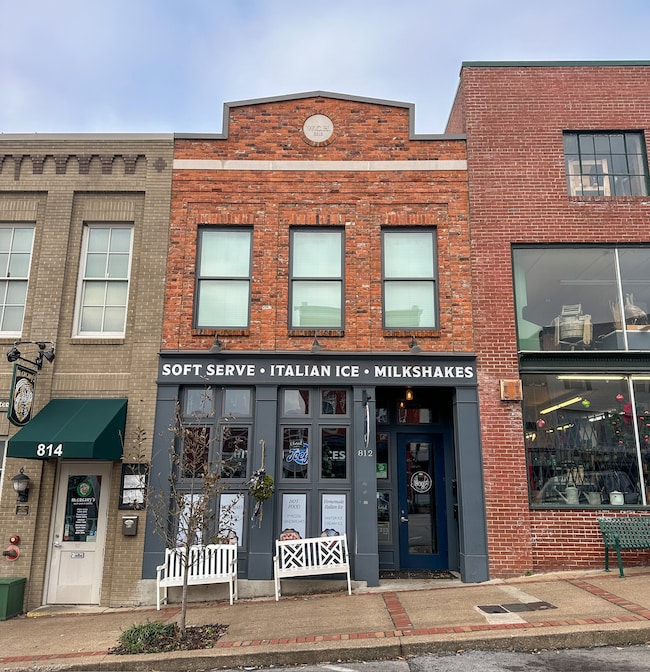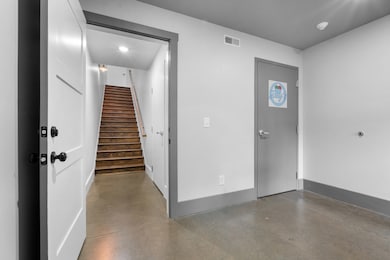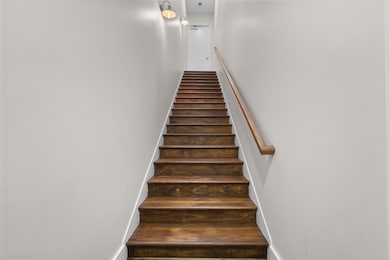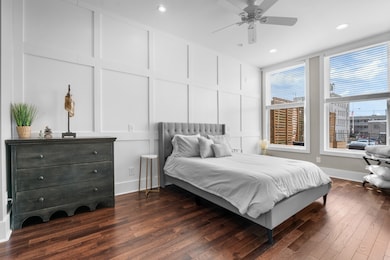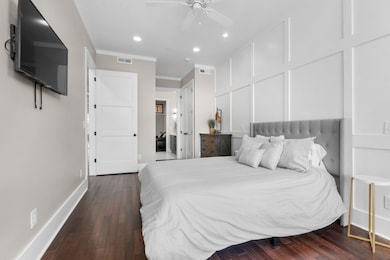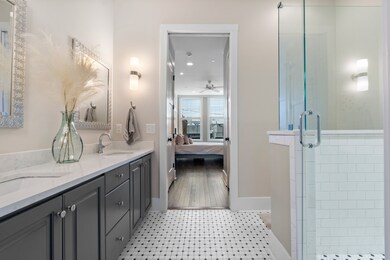812 S Main St Columbia, TN 38401
Estimated payment $7,716/month
Highlights
- City View
- No HOA
- Central Heating and Cooling System
- Wood Flooring
- Stainless Steel Appliances
About This Home
A remarkable building in the heart of downtown Columbia, TN, blending modern design with historic charm. Built in 2018 Paul Varney Construction, this property is thoughtfully crafted to complement the surrounding historic structures, creating a seamless integration of old-world character and contemporary convenience. Exposed brick walls throughout the building feature the original Royal Blue Shoes mural advertisements, a nod to the area's rich past.The upstairs of the building boasts a spacious 1,330 square-foot apartment, perfect for modern living with a unique flair. This two-bedroom, one-and-a-half-bathroom residence offers all the comforts of home, including a washer/dryer for added convenience. The apartment provides stunning views of Main Street to the east, allowing residents to soak in the vibrant energy of downtown. Additionally, it includes a 485-square-foot outdoor patio, perfect for enjoying sunsets in the west. Whether you’re unwinding after a busy day or hosting friends, this outdoor space is an exceptional feature.The ground floor of the building offers 1,653 square feet of prime retail space. Currently leased to a family-owned Italian ice and dessert shop, the businesses along the Columbia square benefit from high visibility and foot traffic on a daily basis and at numerous town events like monthly First Fridays, the annual Mule Day festivities, and more local events. This building offers a fantastic opportunity for investors seeking to expand their portfolio with a prime commercial/residential building in a historic southern town less than an hour from Nashville. Showings must be scheduled with your Buyers Agent.
Listing Agent
Baker Group Realty Brokerage Phone: 9013517235 License #308354 Listed on: 01/13/2025

Property Details
Home Type
- Condominium
Est. Annual Taxes
- $4,489
Year Built
- Built in 2018
Home Design
- Loft
- Brick Exterior Construction
Interior Spaces
- 2,983 Sq Ft Home
- Property has 2 Levels
- City Views
Kitchen
- Oven or Range
- Microwave
- Dishwasher
- Stainless Steel Appliances
Flooring
- Wood
- Tile
Bedrooms and Bathrooms
- 2 Bedrooms
Laundry
- Dryer
- Washer
Schools
- Riverside Elementary School
- Whitthorne Middle School
- Columbia Central High School
Utilities
- Central Heating and Cooling System
Community Details
- No Home Owners Association
Listing and Financial Details
- Assessor Parcel Number 099A J 02100 000
Map
Home Values in the Area
Average Home Value in this Area
Tax History
| Year | Tax Paid | Tax Assessment Tax Assessment Total Assessment is a certain percentage of the fair market value that is determined by local assessors to be the total taxable value of land and additions on the property. | Land | Improvement |
|---|---|---|---|---|
| 2024 | $3,135 | $164,120 | $22,880 | $141,240 |
| 2023 | $3,135 | $164,120 | $22,880 | $141,240 |
| 2022 | $4,489 | $164,120 | $22,880 | $141,240 |
Property History
| Date | Event | Price | List to Sale | Price per Sq Ft |
|---|---|---|---|---|
| 10/02/2025 10/02/25 | For Sale | $1,400,000 | 0.0% | $469 / Sq Ft |
| 09/04/2025 09/04/25 | Off Market | $1,400,000 | -- | -- |
| 01/13/2025 01/13/25 | For Sale | $1,400,000 | -- | $469 / Sq Ft |
Source: Realtracs
MLS Number: 2770913
APN: 099A-J-021.00
- 107 E 9th St Unit C-6
- 107 E 9th St Unit D-7
- 107 E 9th St Unit C-5
- 106 E 9th St
- 1124 Woodland St
- 917 S High St
- 1006 S High St
- 808 Walker St
- 1024 Woodland St
- 310 W 6th St
- 1115 S High St
- 1109 Parker St
- 314 W 6th St
- 1018 Bridge St
- 415 W 9th St
- 509 White St
- 1104 Bridge St
- 1117 S Glade St
- 808 Woodside St
- 115 Cemetery Ave
- 1018 S High St Unit 2
- 1018 Bridge St
- 316 N High St
- 200 Cemetery Ave
- 1008 S Beckett St Unit A
- 517 W 11th St
- 412 W 12th St
- 311 2nd Ave
- 1000 Autumnwood Cir
- 216 E 16th St
- 415 6th Ave
- 906 Trotwood Ave
- 329 E 18th St
- 316 E 18th St
- 905 Sutton Cove
- 716 Taylor Bend Rd
- 100 Rainbow Cir
- 214 Clinch Dr
- 204 Warwick Ave
- 363 Coleman Ct
