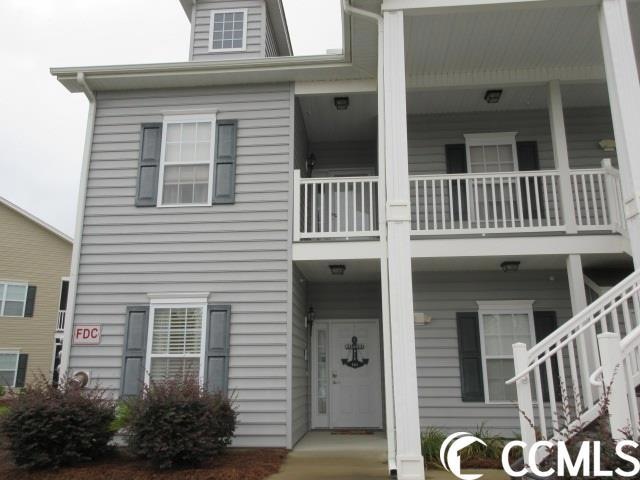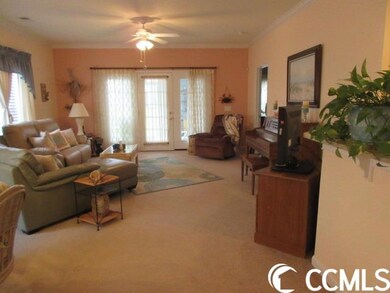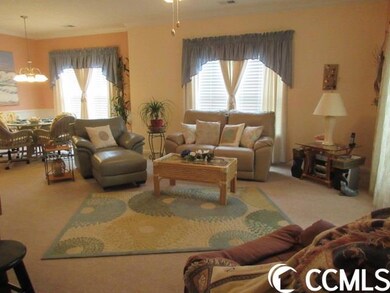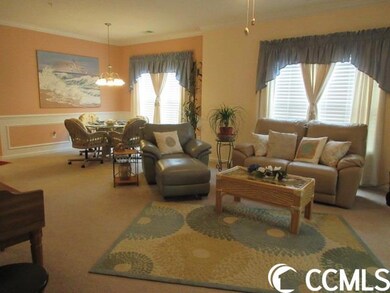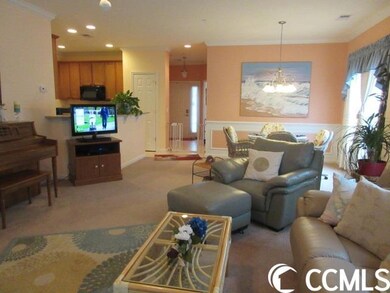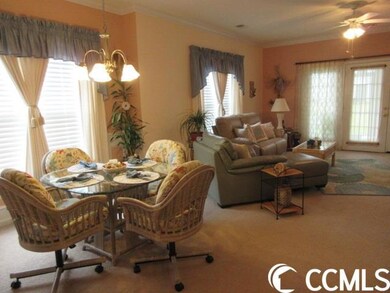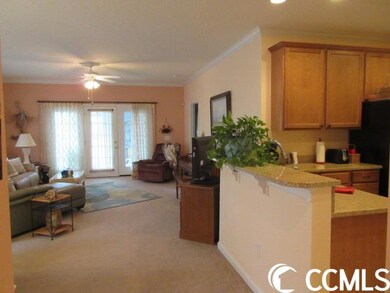
812 Sail Ln Unit 101 Murrells Inlet, SC 29576
Burgess NeighborhoodHighlights
- Clubhouse
- Main Floor Primary Bedroom
- Screened Porch
- St. James Elementary School Rated A
- End Unit
- Community Pool
About This Home
As of January 2019OPEN HOUSE - SAT 7/22 12 - 2. Beautifully maintained, this young first floor end unit features custom paint throughout making this a wonderful beach home. The open floor plan highlights crown molding, 2" baseboards, laundry room with hookups and plantation blinds in every room. The kitchen has 42" cabinets with hardware, recessed lighting, granite countertops, ceramic flat top stove, upgraded faucet and gleaming black appliances. Master bedroom has a walk in closet, linen closet and master bath features a garden tub and double sinks on a raised vanity. Spacious living/dining combination leads to a screen porch which has a storage closet and looks out into an open space area. Walk to the pool and clubhouse. Truly a well maintained home that is perfect for a year round or second home. Close to shopping, restaurants and Huntington Beach Park. Square footage is approximate and not guaranteed. Buyer is responsible for verification.
Last Agent to Sell the Property
Realty ONE Group DocksideSouth License #71090 Listed on: 06/20/2017

Co-Listed By
Frank Papandrea
Realty ONE Group DocksideSouth License #71135
Property Details
Home Type
- Condominium
Year Built
- Built in 2011
Lot Details
- End Unit
HOA Fees
- $273 Monthly HOA Fees
Parking
- 1 to 5 Parking Spaces
Home Design
- Slab Foundation
- Vinyl Siding
- Tile
Interior Spaces
- 1,450 Sq Ft Home
- Ceiling Fan
- Entrance Foyer
- Combination Dining and Living Room
- Screened Porch
- Carpet
Kitchen
- Breakfast Bar
- Range
- Microwave
- Dishwasher
Bedrooms and Bathrooms
- 3 Bedrooms
- Primary Bedroom on Main
- Linen Closet
- Walk-In Closet
- 2 Full Bathrooms
- Dual Vanity Sinks in Primary Bathroom
- Shower Only
- Garden Bath
Laundry
- Laundry Room
- Washer and Dryer Hookup
Home Security
Schools
- Saint James Elementary School
- Saint James Middle School
- Saint James High School
Utilities
- Central Air
- Water Heater
- Phone Available
- Cable TV Available
Community Details
Overview
- Association fees include electric common, water and sewer, trash pickup, pool service, landscape/lawn, insurance, master antenna/cable TV, common maint/repair
- Low-Rise Condominium
Amenities
- Door to Door Trash Pickup
- Clubhouse
Recreation
- Community Pool
Pet Policy
- Only Owners Allowed Pets
Security
- Fire Sprinkler System
Ownership History
Purchase Details
Home Financials for this Owner
Home Financials are based on the most recent Mortgage that was taken out on this home.Purchase Details
Home Financials for this Owner
Home Financials are based on the most recent Mortgage that was taken out on this home.Similar Homes in Murrells Inlet, SC
Home Values in the Area
Average Home Value in this Area
Purchase History
| Date | Type | Sale Price | Title Company |
|---|---|---|---|
| Warranty Deed | $150,000 | -- | |
| Warranty Deed | $142,000 | -- |
Mortgage History
| Date | Status | Loan Amount | Loan Type |
|---|---|---|---|
| Previous Owner | $97,980 | New Conventional |
Property History
| Date | Event | Price | Change | Sq Ft Price |
|---|---|---|---|---|
| 01/16/2019 01/16/19 | Sold | $150,000 | -3.2% | $103 / Sq Ft |
| 11/26/2018 11/26/18 | Price Changed | $154,900 | -3.1% | $107 / Sq Ft |
| 10/10/2018 10/10/18 | For Sale | $159,900 | +12.6% | $110 / Sq Ft |
| 10/18/2017 10/18/17 | Sold | $142,000 | -4.0% | $98 / Sq Ft |
| 06/20/2017 06/20/17 | For Sale | $147,900 | -- | $102 / Sq Ft |
Tax History Compared to Growth
Tax History
| Year | Tax Paid | Tax Assessment Tax Assessment Total Assessment is a certain percentage of the fair market value that is determined by local assessors to be the total taxable value of land and additions on the property. | Land | Improvement |
|---|---|---|---|---|
| 2024 | -- | $15,294 | $0 | $15,294 |
| 2023 | $0 | $9,582 | $0 | $9,582 |
| 2021 | $89 | $9,582 | $0 | $9,582 |
| 2020 | $381 | $9,282 | $0 | $9,282 |
| 2019 | $347 | $8,640 | $0 | $8,640 |
| 2018 | $506 | $8,400 | $0 | $8,400 |
| 2017 | $0 | $7,680 | $0 | $7,680 |
| 2016 | $0 | $7,680 | $0 | $7,680 |
| 2015 | -- | $7,680 | $0 | $7,680 |
| 2014 | $286 | $7,680 | $0 | $7,680 |
Agents Affiliated with this Home
-
Christian Todd Sichitano
C
Seller's Agent in 2019
Christian Todd Sichitano
INNOVATE Real Estate
(843) 222-2288
1 in this area
23 Total Sales
-
R
Buyer's Agent in 2019
Randy Privette
Sloan Realty Group
-
Natalie Papandrea

Seller's Agent in 2017
Natalie Papandrea
Realty ONE Group DocksideSouth
(843) 357-1339
6 in this area
24 Total Sales
-
F
Seller Co-Listing Agent in 2017
Frank Papandrea
Realty ONE Group DocksideSouth
Map
Source: Coastal Carolinas Association of REALTORS®
MLS Number: 1713568
APN: 46410030052
- 822 Sail Ln Unit 202
- 1018 Red Sky Ln Unit 101
- 648 Sunnyside Dr Unit 102
- 628 Grand Cypress Way
- 314 Black Oak Ln Unit 102
- 339 Black Oak Ln Unit 201
- tbd Aft Ct Unit 101
- 924 Jackline Place Unit 201
- 447 Mahogany Dr Unit 102 Marcliffe West
- 662 Sunnyside Dr Unit 101
- 442 Mahogany Dr Unit 101
- 448 Mahogany Dr Unit 201
- 949 Jackline Place Unit 103
- 940 Jackline Place Unit 202
- 948 Jackline Place Unit 201
- 1411 Gooseneck Place Unit 202 middle
- 1411 Gooseneck Place Unit 103
- 1415 Gooseneck Place Unit 201
- 1415 Gooseneck Place Unit 202
- 1415 Gooseneck Place Unit 102
