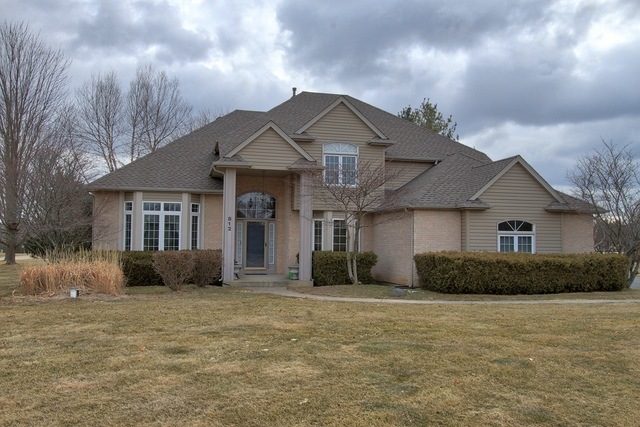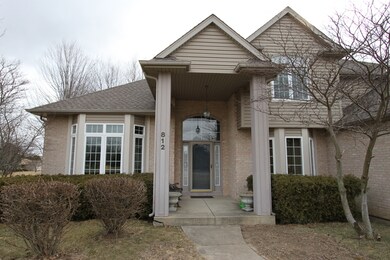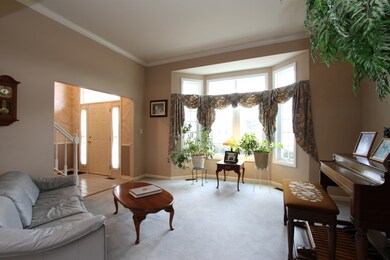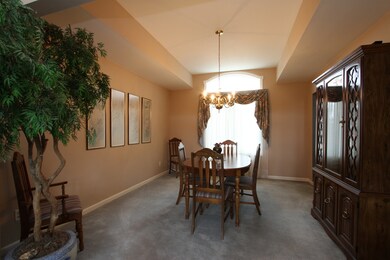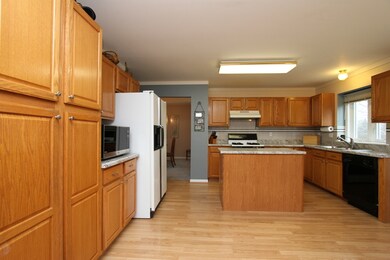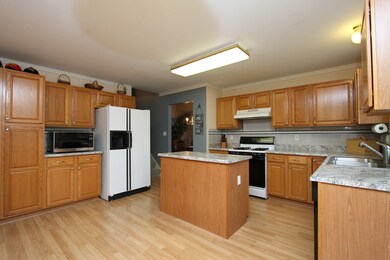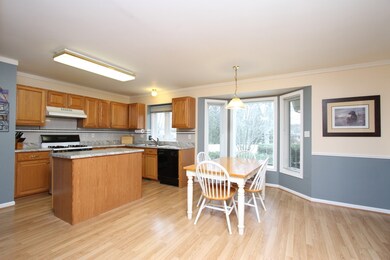
812 Silver Glen Rd McHenry, IL 60050
Highlights
- Contemporary Architecture
- Recreation Room
- Corner Lot
- McHenry Community High School - Upper Campus Rated A-
- Heated Sun or Florida Room
- Home Office
About This Home
As of September 2024Much desired Deerwood Estates home and yes that's a 4 car garage on a beautiful tree lined 1 acre lot. Brand new Pella windows and roof with transferrable warranty. Siding 2 years old. You will fall in love with the layout of this home from the formal living and dining room to the French doors of the office, large open kitchen and breakfast area to the spacious family room with fireplace. Full basement with rec room, exercise room and TV room. Master bedroom has 2 oversized his and her closets and master bath features double vanity, soaking tub and separate shower. Add sunroom that can be used year round. Priced to sell.
Last Agent to Sell the Property
Sue Kuna
Real People Realty License #475129487 Listed on: 03/13/2018

Last Buyer's Agent
Berkshire Hathaway HomeServices Starck Real Estate License #475129477

Home Details
Home Type
- Single Family
Est. Annual Taxes
- $11,988
Year Built
- 1995
Lot Details
- East or West Exposure
- Corner Lot
HOA Fees
- $8 per month
Parking
- Attached Garage
- Garage Transmitter
- Garage Door Opener
- Driveway
- Parking Included in Price
- Garage Is Owned
Home Design
- Contemporary Architecture
- Brick Exterior Construction
- Slab Foundation
- Asphalt Shingled Roof
- Vinyl Siding
Interior Spaces
- Wet Bar
- Skylights
- Wood Burning Fireplace
- Fireplace With Gas Starter
- Dining Area
- Home Office
- Recreation Room
- Heated Sun or Florida Room
- Lower Floor Utility Room
- Home Gym
- Laminate Flooring
- Partially Finished Basement
- Basement Fills Entire Space Under The House
- Storm Screens
Kitchen
- Breakfast Bar
- Butlers Pantry
- Oven or Range
- Range Hood
- Dishwasher
- Kitchen Island
- Disposal
Bedrooms and Bathrooms
- Primary Bathroom is a Full Bathroom
- Dual Sinks
- Soaking Tub
- Separate Shower
Laundry
- Laundry on main level
- Dryer
- Washer
Utilities
- Forced Air Heating and Cooling System
- Heating System Uses Gas
- Well
- Private or Community Septic Tank
Listing and Financial Details
- Senior Tax Exemptions
- Homeowner Tax Exemptions
Ownership History
Purchase Details
Home Financials for this Owner
Home Financials are based on the most recent Mortgage that was taken out on this home.Purchase Details
Home Financials for this Owner
Home Financials are based on the most recent Mortgage that was taken out on this home.Purchase Details
Home Financials for this Owner
Home Financials are based on the most recent Mortgage that was taken out on this home.Purchase Details
Purchase Details
Similar Homes in the area
Home Values in the Area
Average Home Value in this Area
Purchase History
| Date | Type | Sale Price | Title Company |
|---|---|---|---|
| Warranty Deed | $537,000 | None Listed On Document | |
| Warranty Deed | $430,000 | Law Offices Of Rita A Mcdade I | |
| Warranty Deed | $290,000 | Fidelity Natl Title | |
| Interfamily Deed Transfer | -- | -- | |
| Trustee Deed | $234,000 | -- |
Mortgage History
| Date | Status | Loan Amount | Loan Type |
|---|---|---|---|
| Open | $402,750 | New Conventional | |
| Previous Owner | $408,500 | New Conventional | |
| Previous Owner | $317,559 | FHA | |
| Previous Owner | $317,367 | FHA | |
| Previous Owner | $318,884 | FHA | |
| Previous Owner | $100,000 | Credit Line Revolving |
Property History
| Date | Event | Price | Change | Sq Ft Price |
|---|---|---|---|---|
| 09/16/2024 09/16/24 | Sold | $537,000 | +2.3% | $131 / Sq Ft |
| 07/15/2024 07/15/24 | Pending | -- | -- | -- |
| 06/25/2024 06/25/24 | Price Changed | $524,900 | -4.5% | $128 / Sq Ft |
| 06/04/2024 06/04/24 | For Sale | $549,900 | +27.9% | $134 / Sq Ft |
| 01/28/2022 01/28/22 | Sold | $430,000 | +7.8% | $136 / Sq Ft |
| 12/18/2021 12/18/21 | Pending | -- | -- | -- |
| 12/17/2021 12/17/21 | For Sale | $399,000 | +37.6% | $126 / Sq Ft |
| 07/16/2018 07/16/18 | Sold | $289,900 | 0.0% | $92 / Sq Ft |
| 03/27/2018 03/27/18 | Pending | -- | -- | -- |
| 03/13/2018 03/13/18 | For Sale | $289,900 | -- | $92 / Sq Ft |
Tax History Compared to Growth
Tax History
| Year | Tax Paid | Tax Assessment Tax Assessment Total Assessment is a certain percentage of the fair market value that is determined by local assessors to be the total taxable value of land and additions on the property. | Land | Improvement |
|---|---|---|---|---|
| 2024 | $11,988 | $149,713 | $12,759 | $136,954 |
| 2023 | $11,651 | $134,128 | $11,431 | $122,697 |
| 2022 | $11,339 | $125,366 | $23,481 | $101,885 |
| 2021 | $10,836 | $116,750 | $21,867 | $94,883 |
| 2020 | $10,485 | $111,883 | $20,955 | $90,928 |
| 2019 | $10,337 | $106,241 | $19,898 | $86,343 |
| 2018 | $11,124 | $108,071 | $20,241 | $87,830 |
| 2017 | $10,674 | $101,428 | $18,997 | $82,431 |
| 2016 | $10,304 | $94,792 | $17,754 | $77,038 |
| 2013 | -- | $85,913 | $17,480 | $68,433 |
Agents Affiliated with this Home
-
Ryan Cherney

Seller's Agent in 2024
Ryan Cherney
Circle One Realty
(630) 862-5181
3 in this area
1,036 Total Sales
-
Kim Alden

Buyer's Agent in 2024
Kim Alden
Compass
(847) 254-5757
31 in this area
1,512 Total Sales
-
Jose Medina

Seller's Agent in 2022
Jose Medina
Real Broker, LLC
(224) 423-5672
1 in this area
42 Total Sales
-
Stephanie Seplowin

Buyer's Agent in 2022
Stephanie Seplowin
Coldwell Banker Realty
(847) 561-1008
12 in this area
238 Total Sales
-
S
Seller's Agent in 2018
Sue Kuna
Real People Realty
-
Julie Behler
J
Buyer's Agent in 2018
Julie Behler
Berkshire Hathaway HomeServices Starck Real Estate
(847) 485-2059
9 Total Sales
Map
Source: Midwest Real Estate Data (MRED)
MLS Number: MRD09883744
APN: 09-31-253-001
- 7409 Burning Tree Dr
- 7402 Forest Oak Dr
- 7316 Forest Oak Dr
- 7408 Forest Oak Dr
- 7304 Forest Oak Dr
- 7220 Forest Oak Dr
- 1111 N Ridge Rd
- 7407 Forest Oak Dr
- 7212 Forest Oak Dr
- 7110 Forest Oak Dr
- 7106 Forest Oak Dr
- 7015 Burning Tree Cir
- 7111 Forest Oak Dr
- 6805 Burning Tree Cir
- 112 Farmstead Ct
- 6720 Homestead Dr
- 6221 Ojibwa Ln
- 638 Legend Ln Unit 113
- 509 Legend Ln Unit 224
- 7318 W Il Route 120
