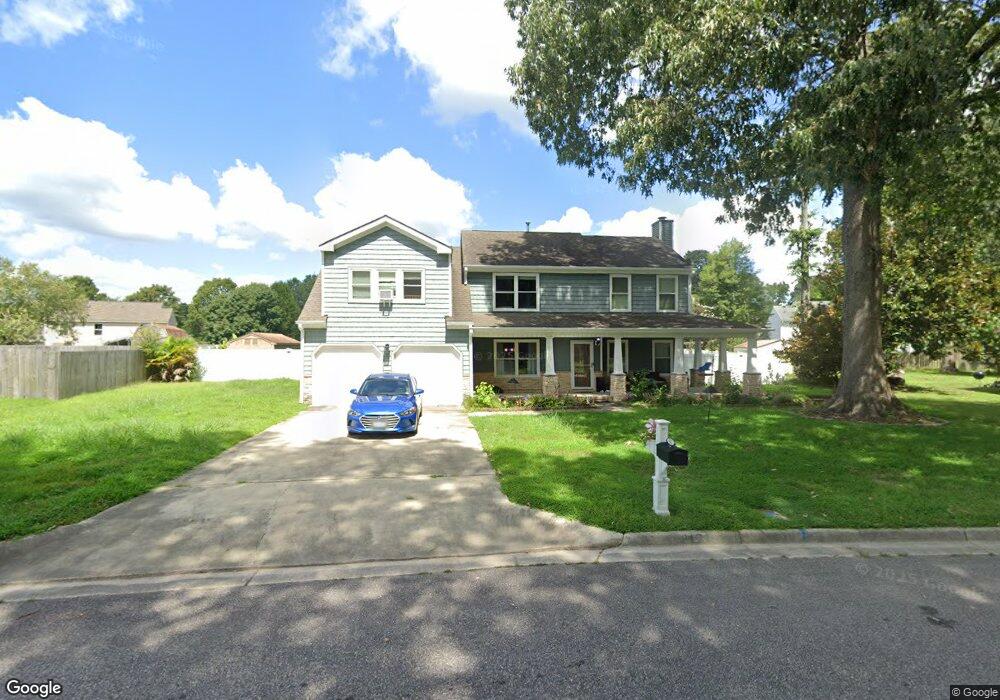812 Sterling Ct Chesapeake, VA 23322
Great Bridge NeighborhoodEstimated Value: $524,000 - $554,784
4
Beds
3
Baths
2,492
Sq Ft
$215/Sq Ft
Est. Value
About This Home
This home is located at 812 Sterling Ct, Chesapeake, VA 23322 and is currently estimated at $535,696, approximately $214 per square foot. 812 Sterling Ct is a home located in Chesapeake City with nearby schools including Southeastern Elementary School, Great Bridge Middle School, and Great Bridge High.
Ownership History
Date
Name
Owned For
Owner Type
Purchase Details
Closed on
Jul 29, 2019
Sold by
Tackett Michael L and Tackett Jennifer
Bought by
Brown Ashley Ann and Brown Darren
Current Estimated Value
Home Financials for this Owner
Home Financials are based on the most recent Mortgage that was taken out on this home.
Original Mortgage
$343,800
Outstanding Balance
$301,291
Interest Rate
3.73%
Mortgage Type
New Conventional
Estimated Equity
$234,405
Purchase Details
Closed on
Sep 18, 2008
Sold by
Jenkins Jeffrey
Bought by
Kaufmann Thomas Michael
Home Financials for this Owner
Home Financials are based on the most recent Mortgage that was taken out on this home.
Original Mortgage
$316,562
Interest Rate
6.41%
Mortgage Type
VA
Purchase Details
Closed on
Jul 16, 2003
Sold by
Kresinske Richard
Bought by
Jenkins Jeffrey
Home Financials for this Owner
Home Financials are based on the most recent Mortgage that was taken out on this home.
Original Mortgage
$221,850
Interest Rate
5.34%
Mortgage Type
VA
Purchase Details
Closed on
Dec 30, 1998
Sold by
Elledge Steven S
Bought by
Kresinske Ricahrd J
Home Financials for this Owner
Home Financials are based on the most recent Mortgage that was taken out on this home.
Original Mortgage
$143,201
Interest Rate
6.8%
Create a Home Valuation Report for This Property
The Home Valuation Report is an in-depth analysis detailing your home's value as well as a comparison with similar homes in the area
Home Values in the Area
Average Home Value in this Area
Purchase History
| Date | Buyer | Sale Price | Title Company |
|---|---|---|---|
| Brown Ashley Ann | $382,000 | Attorney | |
| Kaufmann Thomas Michael | $309,900 | -- | |
| Jenkins Jeffrey | $217,500 | -- | |
| Kresinske Ricahrd J | $145,000 | -- |
Source: Public Records
Mortgage History
| Date | Status | Borrower | Loan Amount |
|---|---|---|---|
| Open | Brown Ashley Ann | $343,800 | |
| Previous Owner | Kaufmann Thomas Michael | $316,562 | |
| Previous Owner | Jenkins Jeffrey | $221,850 | |
| Previous Owner | Kresinske Ricahrd J | $143,201 |
Source: Public Records
Tax History Compared to Growth
Tax History
| Year | Tax Paid | Tax Assessment Tax Assessment Total Assessment is a certain percentage of the fair market value that is determined by local assessors to be the total taxable value of land and additions on the property. | Land | Improvement |
|---|---|---|---|---|
| 2025 | $4,902 | $500,300 | $190,000 | $310,300 |
| 2024 | $4,902 | $485,300 | $180,000 | $305,300 |
| 2023 | $4,279 | $458,400 | $170,000 | $288,400 |
| 2022 | $4,234 | $419,200 | $150,000 | $269,200 |
| 2021 | $4,017 | $382,600 | $135,000 | $247,600 |
| 2020 | $3,763 | $358,400 | $130,000 | $228,400 |
| 2019 | $3,508 | $334,100 | $125,000 | $209,100 |
| 2018 | $3,455 | $329,100 | $120,000 | $209,100 |
| 2017 | $3,394 | $323,200 | $120,000 | $203,200 |
| 2016 | $3,259 | $310,400 | $115,000 | $195,400 |
| 2015 | $3,356 | $319,600 | $115,000 | $204,600 |
| 2014 | $3,102 | $295,400 | $100,000 | $195,400 |
Source: Public Records
Map
Nearby Homes
- 809 Obsidian Ct
- The Platinum II Plan at Stoney Creek
- The Capstone Plan at Stoney Creek
- The Cornerstone Plan at Stoney Creek
- The Platinum II Plan at Stoney Creek - Estate Sites
- The Meridian II Plan at Stoney Creek - Estate Sites
- The Capstone Plan at Stoney Creek - Estate Sites
- The Cornerstone Plan at Stoney Creek - Estate Sites
- The Legacy Plan at Stoney Creek - Estate Sites
- The Legacy Plan at Stoney Creek
- The Benchmark Plan at Stoney Creek - Estate Sites
- 917 Barrington Ct
- 904 Brice Ct
- 917 Brice Ct
- 1028 Loutro Ct
- 916 Brice Ct
- 1005 Ekaterina Ct
- The Ashbee Plan at Stoney Creek
- The James II Plan at Stoney Creek
- The Macon Plan at Stoney Creek
- 808 Sterling Ct
- 816 Sterling Ct
- 1316 Fairhaven Rd
- 1312 Fairhaven Rd
- 1320 Fairhaven Rd
- 809 Sterling Ct
- 804 Sterling Ct
- 820 Sterling Ct
- 1308 Fairhaven Rd
- 813 Sterling Ct
- 1324 Fairhaven Rd
- 1306 Fairhaven Rd
- 821 Sterling Ct
- 817 Sterling Ct
- 1336 Fairhaven Rd
- 1104 Lenox Ct
- 1304 Fairhaven Rd
- 1105 Lenox Ct
- 1212 Cutspring Rd
- 1208 Cutspring Rd
