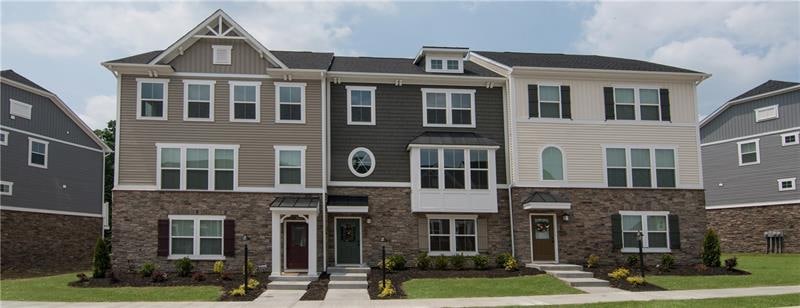
$335,000
- 3 Beds
- 2.5 Baths
- 2,230 Sq Ft
- 125 Lewisham Rd
- Cranberry Township, PA
Welcome to this beautifully maintained townhome in sought-after BelleVue Park! Step inside to a spacious entry with walk-in storage, coat closet, laundry, and direct access to the 2-car garage. Upstairs, the open-concept main level is perfect for entertaining, featuring an updated kitchen with granite counters, tile backsplash, new sink and faucet, garbage disposal, ceiling-height cabinets, and a
Paul Murray RE/MAX SELECT REALTY
