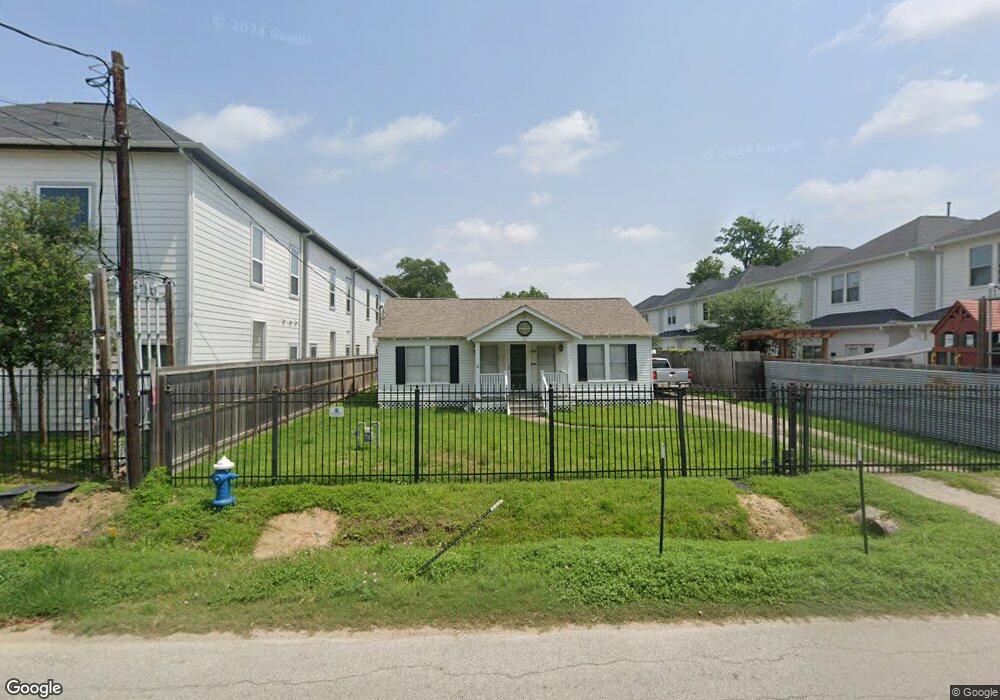812 Thornton Rd Unit F Houston, TX 77018
Oak Forest-Garden Oaks NeighborhoodEstimated Value: $379,594 - $453,000
3
Beds
4
Baths
1,890
Sq Ft
$223/Sq Ft
Est. Value
About This Home
This home is located at 812 Thornton Rd Unit F, Houston, TX 77018 and is currently estimated at $421,899, approximately $223 per square foot. 812 Thornton Rd Unit F is a home located in Harris County with nearby schools including Durham Elementary School, Frank Black Middle School, and Waltrip High School.
Ownership History
Date
Name
Owned For
Owner Type
Purchase Details
Closed on
Oct 4, 2024
Sold by
Gonzales Sylvia and Gonzales Arthur C
Bought by
Kinley Properties Llc
Current Estimated Value
Purchase Details
Closed on
Feb 14, 2007
Sold by
Gonzales Arthur
Bought by
Gonzales Sylvia
Home Financials for this Owner
Home Financials are based on the most recent Mortgage that was taken out on this home.
Original Mortgage
$104,000
Interest Rate
7.99%
Mortgage Type
Credit Line Revolving
Purchase Details
Closed on
Apr 12, 2001
Sold by
Burgess Max L and Burgess Debbie
Bought by
Gonzales Arthur and Gonzales Sylvia
Create a Home Valuation Report for This Property
The Home Valuation Report is an in-depth analysis detailing your home's value as well as a comparison with similar homes in the area
Home Values in the Area
Average Home Value in this Area
Purchase History
| Date | Buyer | Sale Price | Title Company |
|---|---|---|---|
| Kinley Properties Llc | -- | True Title | |
| Kinley Properties Llc | -- | True Title | |
| Gonzales Sylvia | -- | None Available | |
| Gonzales Sylvia | -- | None Available | |
| Gonzales Arthur | -- | -- | |
| Gonzales Arthur | -- | -- |
Source: Public Records
Mortgage History
| Date | Status | Borrower | Loan Amount |
|---|---|---|---|
| Previous Owner | Gonzales Sylvia | $104,000 |
Source: Public Records
Tax History Compared to Growth
Tax History
| Year | Tax Paid | Tax Assessment Tax Assessment Total Assessment is a certain percentage of the fair market value that is determined by local assessors to be the total taxable value of land and additions on the property. | Land | Improvement |
|---|---|---|---|---|
| 2025 | $3,672 | -- | -- | -- |
| 2024 | $3,672 | $425,242 | $370,278 | $54,964 |
| 2023 | $3,672 | $365,655 | $320,240 | $45,415 |
| 2022 | $4,927 | $334,763 | $300,225 | $34,538 |
| 2021 | $4,742 | $308,057 | $280,210 | $27,847 |
| 2020 | $4,479 | $260,310 | $230,173 | $30,137 |
| 2019 | $4,255 | $213,381 | $170,128 | $43,253 |
| 2018 | $2,808 | $180,194 | $120,090 | $60,104 |
| 2017 | $3,514 | $138,954 | $60,045 | $78,909 |
| 2016 | $3,514 | $138,954 | $60,045 | $78,909 |
| 2015 | $3,044 | $136,563 | $60,045 | $76,518 |
| 2014 | $3,044 | $118,421 | $60,045 | $58,376 |
Source: Public Records
Map
Nearby Homes
- 812 Thornton Rd Unit B
- 817 Thornton Rd Unit G
- 817 Thornton Rd Unit F
- 811 Thornton Rd Unit B
- 9388 Plan at Thornton Oaks
- 9384 Plan at Thornton Oaks
- 808 Woodcrest Dr Unit A
- 719 Thornton Rd Unit B
- 719 Thornton Rd Unit E
- 719 Thornton Rd Unit A
- 719 Thornton Rd Unit F
- 752 Curtin St
- 750 Curtin St
- 748 Curtin St
- 744 Curtin St
- 742 Curtin St
- 807 Martin St Unit D
- 807 Martin St Unit C
- 810 Martin St
- 535 Azaleadell Dr
- 812 Thornton Rd
- 812 Thornton Rd Unit D
- 814 Thornton Rd
- 814 Thornton Rd Unit C
- 814 Thornton Rd Unit K
- 814 Thornton Rd Unit J
- 814 Thornton Rd Unit H
- 814 Thornton Rd Unit D
- 814 Thornton Rd Unit E
- 814 Thornton Rd Unit I
- 814 Thornton Rd Unit G
- 814 Thornton Rd Unit L
- 814 Thornton Rd Unit B
- 814 Thornton Rd Unit F
- 810 Thornton Rd
- 810 Thornton Rd Unit 1&2
- 810 Thornton Rd Unit G
- 810 Thornton Rd Unit F
- 810 Thornton Rd Unit D
- 810 Thornton Rd Unit A
