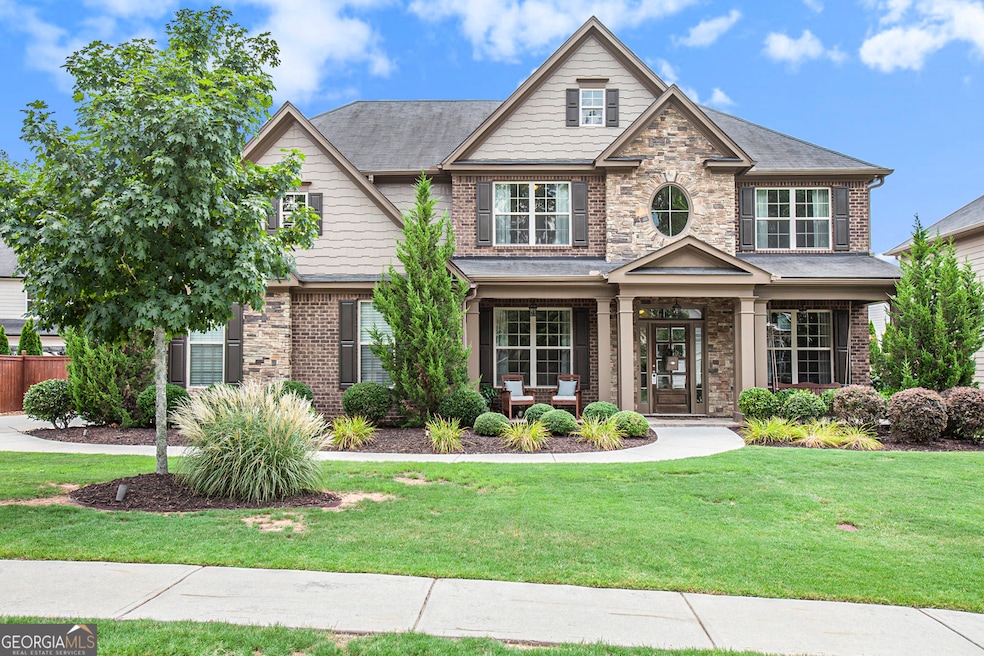Welcome to this spacious and stunning 4 bedroom, 2.5 bathroom home located in the charming town of Woodstock. As you enter, you are greeted by a bright and airy living room with a wall of windows, perfect for entertaining guests or relaxing with family. The open concept layout flows seamlessly into the dining area and gourmet kitchen, featuring stainless steel appliances, granite countertops, and ample storage space. The main level also boasts a guest bedroom and a full bathroom, providing convenience and flexibility for guests or multi-generational living. Upstairs, you will find the luxurious Primany suite complete with a walk-in closet and ensuite bathroom featuring dual vanities, a soaking tub, and a separate shower. Three additional bedrooms and a full bathroom complete this level, providing plenty of room for a growing family or home office space. Outside, the backyard is a private oasis with a spacious deck, perfect for summer BBQs and outdoor entertaining. The property also includes a 2-car garage and a beautifully landscaped front yard boasting one of the largest, level lots in the subdivision. There is also a concrete water fountain and room for a pool! Located in the highly sought-after town of Woodstock, this home is close to parks, shopping, dining, and top-rated schools. Don't miss this opportunity to own a piece of paradise in Woodstock! Contact us today to schedule a showing.

