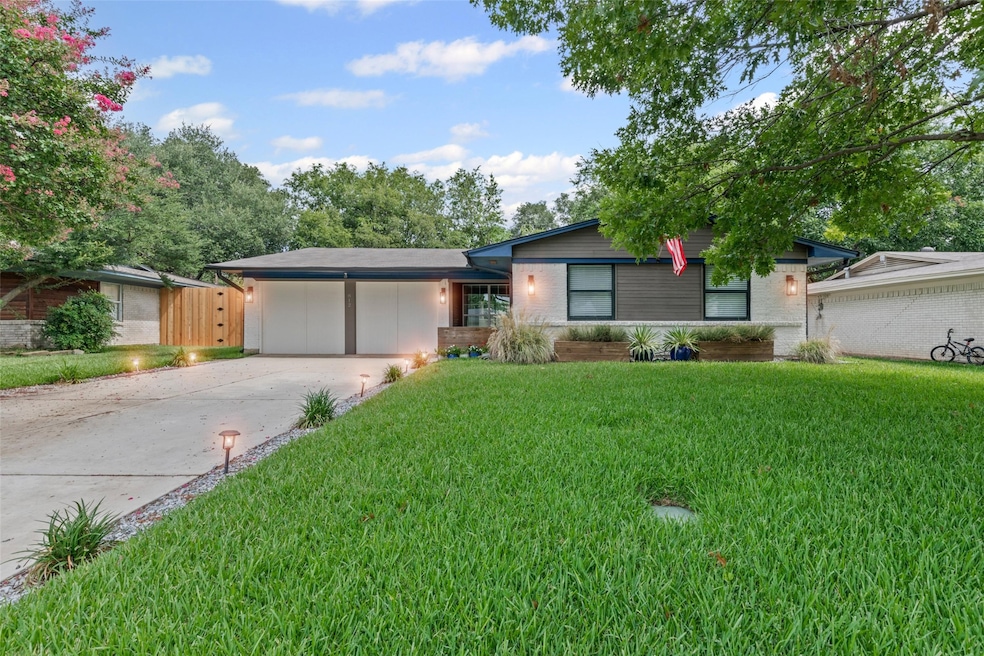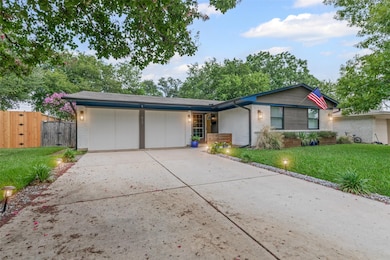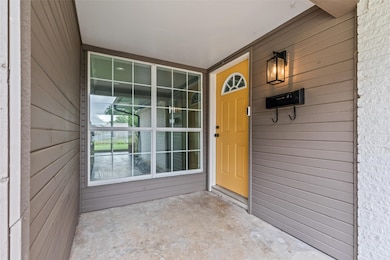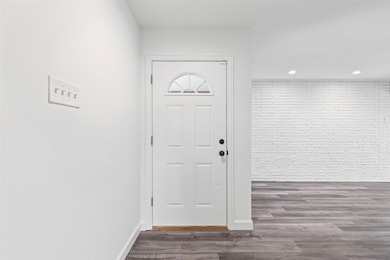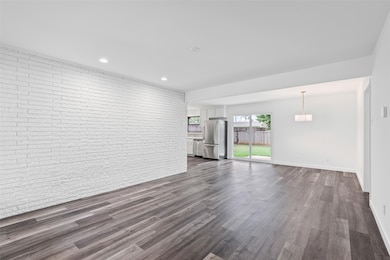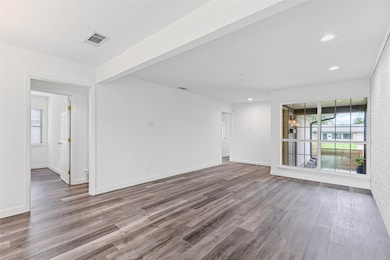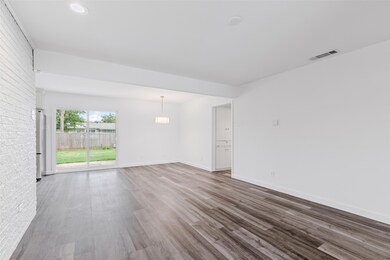
812 Warren Way Richardson, TX 75080
Greenwood Hills NeighborhoodEstimated payment $3,139/month
Highlights
- Traditional Architecture
- Converted Garage
- Security System Owned
- Richardson North Junior High School Rated A-
- Interior Lot
- 3-minute walk to Woodland Park
About This Home
Tucked away on an interior lot, in this well-established Richardson Heights neighborhood, this beautifully maintained home has been thoughtfully updated inside and out. The charming curb appeal has been enhanced by the exterior paint, outdoor lighting, rock beds, planters, and St. Augustine grass. Step inside this freshly painted and naturally bright, open floor plan that is complemented by warm toned luxury vinyl plank flooring. Peace of mind is offered with a recent foundation repair with lifetime warranty (2025), newer roof (2023), PVC plumbing (2020), spray foam insulation (2023), added gutters (2023), and newer electrical panel (2023). The kitchen offers stainless steel appliances, a window looking out into the backyard, generous counter space, and storage for the home chef. The bedrooms are spacious with bathrooms that were remodeled in 2020 using classic materials and hardware. The oversized backyard is perfect for play, and the converted garage provides a second living area that is ideal for a home theater, workout area, or home office. A fantastic location near the community pool, elementary school, and park. BFSIR is not responsible for the accuracy of schools. Buyer and Buyer’s Agent’s should verify through school district, etc.
Listing Agent
Briggs Freeman Sotheby's Int'l Brokerage Phone: 512-423-4840 License #0540161 Listed on: 07/17/2025

Home Details
Home Type
- Single Family
Est. Annual Taxes
- $9,446
Year Built
- Built in 1960
Lot Details
- 7,797 Sq Ft Lot
- Wood Fence
- Interior Lot
- Irregular Lot
- Few Trees
- Back Yard
Home Design
- Traditional Architecture
- Brick Exterior Construction
- Slab Foundation
- Composition Roof
Interior Spaces
- 1,710 Sq Ft Home
- 1-Story Property
- Decorative Lighting
- Window Treatments
- Vinyl Flooring
- Electric Dryer Hookup
Kitchen
- Electric Oven
- Electric Cooktop
- Microwave
- Dishwasher
- Disposal
Bedrooms and Bathrooms
- 3 Bedrooms
- 2 Full Bathrooms
Home Security
- Security System Owned
- Fire and Smoke Detector
Parking
- Garage
- Converted Garage
- Heated Garage
- Driveway
Schools
- Mohawk Elementary School
- Pearce High School
Utilities
- Central Heating and Cooling System
- Gas Water Heater
- High Speed Internet
- Phone Available
- Cable TV Available
Community Details
- Richardson Heights 12 Subdivision
Listing and Financial Details
- Legal Lot and Block 23 / 134
- Assessor Parcel Number 42174501340230000
Map
Home Values in the Area
Average Home Value in this Area
Tax History
| Year | Tax Paid | Tax Assessment Tax Assessment Total Assessment is a certain percentage of the fair market value that is determined by local assessors to be the total taxable value of land and additions on the property. | Land | Improvement |
|---|---|---|---|---|
| 2025 | $9,446 | $433,220 | $175,000 | $258,220 |
| 2024 | $9,446 | $433,220 | $175,000 | $258,220 |
| 2023 | $9,446 | $316,090 | $175,000 | $141,090 |
| 2022 | $7,729 | $316,090 | $175,000 | $141,090 |
| 2021 | $5,957 | $227,150 | $65,000 | $162,150 |
| 2020 | $6,064 | $227,150 | $65,000 | $162,150 |
| 2019 | $6,364 | $227,150 | $65,000 | $162,150 |
| 2018 | $5,261 | $196,880 | $50,000 | $146,880 |
| 2017 | $4,456 | $166,880 | $40,000 | $126,880 |
| 2016 | $3,518 | $131,770 | $27,000 | $104,770 |
| 2015 | $3,172 | $120,180 | $27,000 | $93,180 |
| 2014 | $3,172 | $120,180 | $27,000 | $93,180 |
Property History
| Date | Event | Price | Change | Sq Ft Price |
|---|---|---|---|---|
| 08/07/2025 08/07/25 | Price Changed | $435,000 | -3.3% | $254 / Sq Ft |
| 07/17/2025 07/17/25 | For Sale | $450,000 | +15.4% | $263 / Sq Ft |
| 04/24/2023 04/24/23 | Sold | -- | -- | -- |
| 03/24/2023 03/24/23 | Pending | -- | -- | -- |
| 03/16/2023 03/16/23 | For Sale | $390,000 | -- | $228 / Sq Ft |
Purchase History
| Date | Type | Sale Price | Title Company |
|---|---|---|---|
| Deed | -- | Capital Title | |
| Vendors Lien | -- | -- | |
| Vendors Lien | -- | -- |
Mortgage History
| Date | Status | Loan Amount | Loan Type |
|---|---|---|---|
| Open | $378,026 | FHA | |
| Previous Owner | $98,000 | Purchase Money Mortgage | |
| Previous Owner | $91,150 | Purchase Money Mortgage |
Similar Homes in Richardson, TX
Source: North Texas Real Estate Information Systems (NTREIS)
MLS Number: 21002533
APN: 42174501340230000
- 736 Pinehurst Dr
- 908 Wayside Way
- 723 Westover Dr
- 906 Redwood Dr
- 911 Wisteria Way
- 805 Edgefield Dr
- 920 Wateka Way
- 703 Oakridge Trail
- 722 Oakridge Trail
- 726 Oakridge Trail
- 1113 Riverside Trail
- Berkeley Plan at Greenwood Square
- Fairbanks Plan at Greenwood Square
- Copley Plan at Greenwood Square
- Chestnut Plan at Greenwood Square
- Roxbury Plan at Greenwood Square
- Wellington Plan at Greenwood Square
- Medford Plan at Greenwood Square
- 813 Melrose Dr
- 915 Warfield Way
- 819 Wateka Way
- 806 Wisteria Way
- 804 Wateka Way
- 822 Wateka Way
- 823 Wisteria Way
- 723 Silverstone Dr
- 1401 Wisteria Way
- 908 Warfield Way
- 925 Warren Way
- 743 Greenhaven Dr Unit ID1239619P
- 811 Brentwood Ln
- 1414 Timberlake Cir
- 640 Williams Way
- 642 Cambridge Dr
- 1212 Hampshire Ln Unit 203-1
- 1212 Hampshire Ln Unit 238-1
- 1212 Hampshire Ln Unit 124-2
- 1212 Hampshire Ln Unit 227-1
- 1212 Hampshire Ln Unit 132-2
- 1212 Hampshire Ln Unit 237-1
