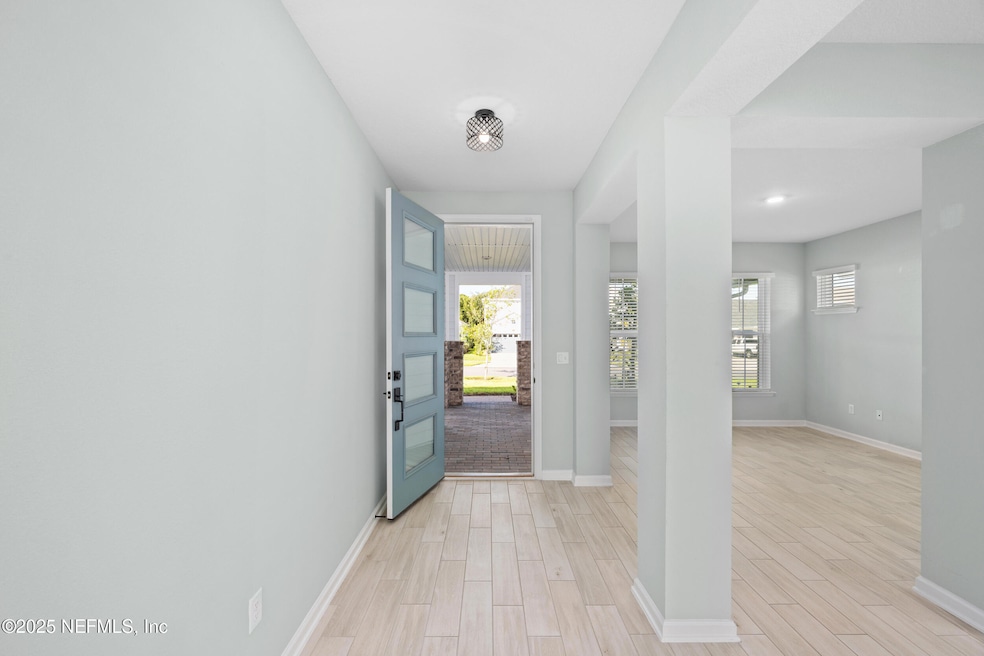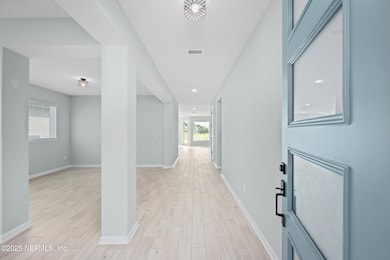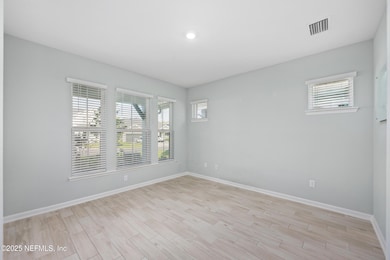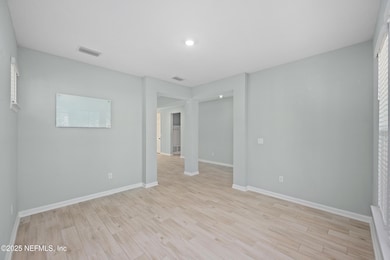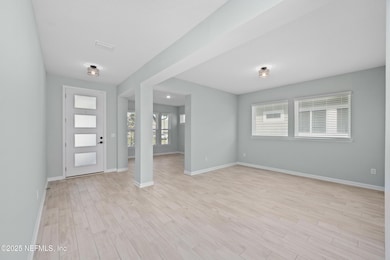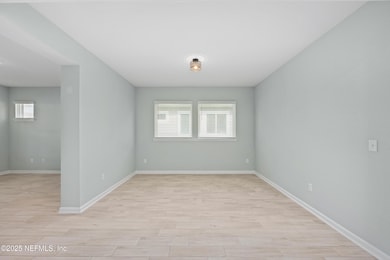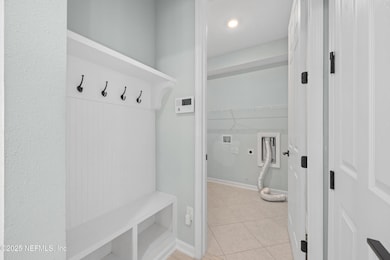812 Windley Dr St. Augustine, FL 32092
Shearwater NeighborhoodEstimated payment $3,882/month
Highlights
- A-Frame Home
- Eat-In Kitchen
- Tankless Water Heater
- Timberlin Creek Elementary School Rated A
- Walk-In Closet
- Entrance Foyer
About This Home
Welcome to this stunning David Weekley home, Assumable mortgage at 4.99% perfectly designed and curated for the modern homeowner. This spacious 3-bedroom, 2-bathroom home offers an abundance of room and luxury, with features and finishes that are sure to impress.
Upon entering, you'll immediately be drawn to the large, light-filled living room, providing an inviting atmosphere for family gatherings or quiet relaxation. With a thoughtfully designed layout, the home includes both a formal dining room and a bonus living room, allowing for endless possibilities for entertaining or personal space. The bedrooms are generously sized, with each one offering ample closet space and an overall feeling of openness.
The chef's kitchen is an absolute standout! Upgraded with a spacious pantry, sleek glass doors, it's a true dream for cooking and entertaining. Whether you're preparing a simple meal or hosting friends and family, this kitchen has been perfectly designed for the pickiest chef!
Home Details
Home Type
- Single Family
Est. Annual Taxes
- $8,790
Year Built
- Built in 2022
Lot Details
- 8,276 Sq Ft Lot
HOA Fees
- $20 Monthly HOA Fees
Parking
- 2 Car Garage
Home Design
- A-Frame Home
- Entry on the 1st floor
- Shingle Roof
- Vinyl Siding
Interior Spaces
- 2,631 Sq Ft Home
- 1-Story Property
- Entrance Foyer
- Tile Flooring
Kitchen
- Eat-In Kitchen
- Breakfast Bar
- Convection Oven
- Gas Cooktop
- Dishwasher
- Kitchen Island
- Disposal
Bedrooms and Bathrooms
- 3 Bedrooms
- Split Bedroom Floorplan
- Walk-In Closet
- 2 Full Bathrooms
- Shower Only
Schools
- Trout Creek Academy Elementary And Middle School
- Beachside High School
Utilities
- Central Heating and Cooling System
- Tankless Water Heater
- Gas Water Heater
Community Details
- Shearwater Subdivision
Listing and Financial Details
- Assessor Parcel Number 0100162870
Map
Home Values in the Area
Average Home Value in this Area
Tax History
| Year | Tax Paid | Tax Assessment Tax Assessment Total Assessment is a certain percentage of the fair market value that is determined by local assessors to be the total taxable value of land and additions on the property. | Land | Improvement |
|---|---|---|---|---|
| 2025 | $8,684 | $506,412 | $135,000 | $371,412 |
| 2024 | $8,684 | $505,026 | $135,000 | $370,026 |
| 2023 | $8,684 | $495,026 | $125,000 | $370,026 |
| 2022 | $3,819 | $112,000 | $112,000 | $0 |
| 2021 | $0 | $90,000 | $90,000 | $0 |
Property History
| Date | Event | Price | List to Sale | Price per Sq Ft | Prior Sale |
|---|---|---|---|---|---|
| 11/08/2025 11/08/25 | For Sale | $590,000 | -0.8% | $224 / Sq Ft | |
| 09/23/2025 09/23/25 | For Sale | $595,000 | -8.3% | $226 / Sq Ft | |
| 12/17/2023 12/17/23 | Off Market | $648,990 | -- | -- | |
| 09/14/2022 09/14/22 | Sold | $648,990 | 0.0% | $246 / Sq Ft | View Prior Sale |
| 02/16/2022 02/16/22 | Pending | -- | -- | -- | |
| 02/16/2022 02/16/22 | For Sale | $649,300 | -- | $246 / Sq Ft |
Source: realMLS (Northeast Florida Multiple Listing Service)
MLS Number: 2110005
APN: 010016-2870
- 46 Sumter Place
- 102 Felasco Way
- 685 Windley Dr
- 638 Windley Dr
- 224 Tilden Ct
- 321 Beale Ave
- 37 Permit Ct
- 126 Tilden Ct
- 45 Totten Way
- 253 Ridgewind Dr
- 52 Dade Ct
- 31 Tilden Ct
- 175 Anclote Way
- Dastonio Plan at South Creek at Shearwater - Designer Series 60'
- Caverton Classic Plan at South Creek at Shearwater
- Julington Plan at South Creek at Shearwater
- Adalyn Plan at South Creek at Shearwater
- 136 Alston Dr
- Arthur Plan at South Creek at Shearwater - Designer Series 60'
- 39 Gilchrist Way
- 87 Cobalt Ln
- 82 Cobalt Ln
- 61 Moorings Ct
- 345 Rivercliff Trail
- 2394 W Clovelly Ln
- 392 Rosemont Dr
- 82 Bramble Ct
- 365 Belfort Ct
- 336 Belfort Ct
- 54 Craig Ct
- 92 Archwood Dr
- 70 Atlas Dr
- 76 Neighbor Ct
- 61 Spindrift Ct
- 102 Gaston Ct
- 217 Tower Ct
- 173 Wood Breeze Way
- 22 Holly Ridge Way
- 3028 Atherley Rd
- 8223 Hardwood Landing Rd
