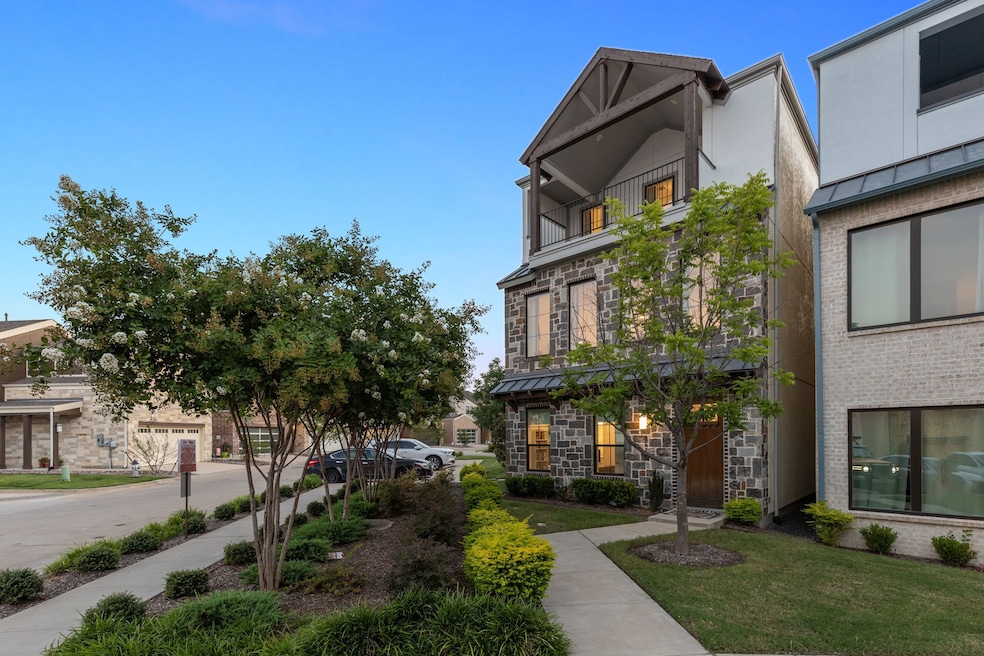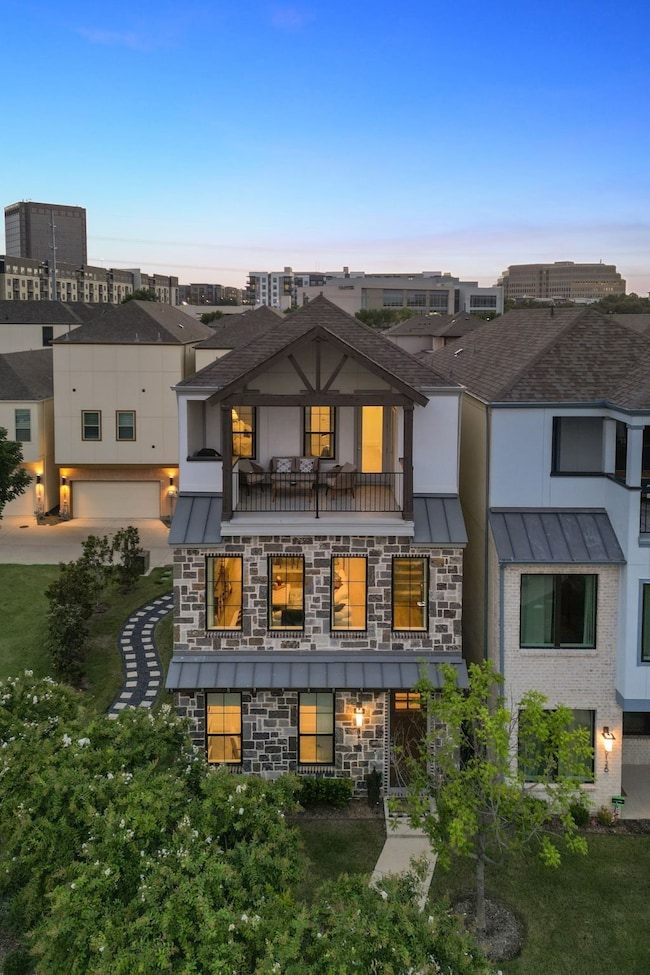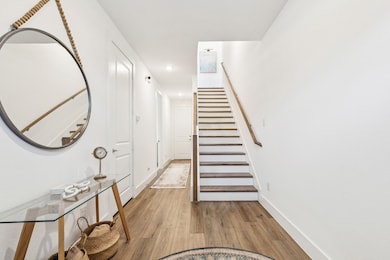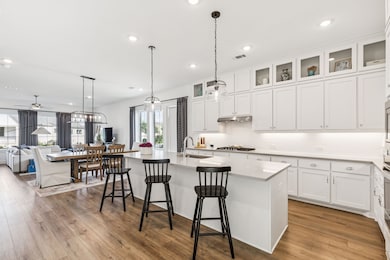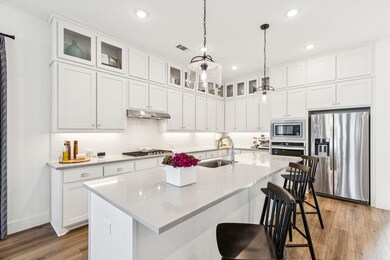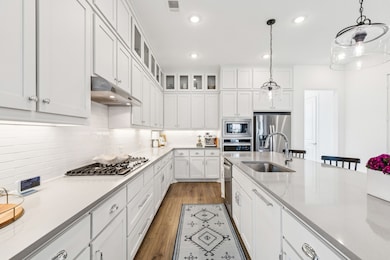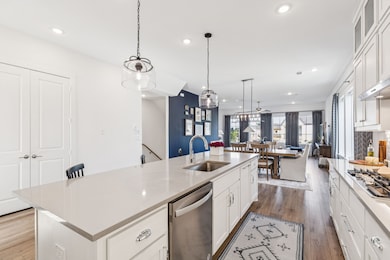8120 Bromley Dr Dallas, TX 75231
Vickery NeighborhoodHighlights
- Outdoor Pool
- Farmhouse Style Home
- Covered Patio or Porch
- Open Floorplan
- Corner Lot
- Walk-In Pantry
About This Home
PROPERTY ALSO FOR SALE. MLS#21005686. MOTIVATED SELLERS! SELLERS WILL CONSIDER SELLER PAID BUYER CLOSING COSTS AND-OR RATE BUY DOWN! This stunning former model home, nestled on a desirable corner lot overlooking serene trees and lush green space, is now available in the highly sought-after gated community of Merion at Midtown Park. Due to a job relocation, the sellers are offering this like-new, impeccably maintained 2022-built home—giving one lucky buyer the chance to own a beautifully upgraded property! Step inside to discover an inviting open floor plan featuring soaring 12-foot ceilings, an expansive wall of windows that floods the living space with natural light, and a gourmet kitchen complete with a massive island and generous walk-in pantry—ideal for both entertaining and everyday living. The spacious primary suite is a true retreat with its large windows, spa-like ensuite bath, and oversized walk-in closet. BONUS UNFINISHED SPACE off closet can be used for expanding closet, work out room or simply storage. Outside, a generously sized patio offers the perfect spot for relaxing or hosting weekend BBQs. Merion at Midtown Park is more than a community—it’s a lifestyle. Enjoy access to resort-style amenities including a sparkling pool, grill area with cabanas, dog run, and ample guest parking. You’ll also love being part of a vibrant and welcoming neighborhood with wonderful neighbors who make it feel like home. Conveniently located just minutes from everything—Downtown Dallas, Trader Joe’s, NorthPark Center, Preston Center, SMU, major hospitals like Medical City and Presbyterian, top-rated schools, walking and biking trails, and major highways—this home offers the best of both comfort and connectivity.
Listing Agent
Ebby Halliday, REALTORS Brokerage Phone: 214-826-0316 License #0607628 Listed on: 11/03/2025

Home Details
Home Type
- Single Family
Est. Annual Taxes
- $16,296
Year Built
- Built in 2022
Lot Details
- 1,612 Sq Ft Lot
- Landscaped
- Corner Lot
HOA Fees
- $133 Monthly HOA Fees
Parking
- 2 Car Attached Garage
- Rear-Facing Garage
- Single Garage Door
- Garage Door Opener
Home Design
- Farmhouse Style Home
- Modern Architecture
- Brick Exterior Construction
- Slab Foundation
- Composition Roof
- Stucco
Interior Spaces
- 2,399 Sq Ft Home
- 3-Story Property
- Open Floorplan
- Chandelier
- Decorative Lighting
Kitchen
- Walk-In Pantry
- Gas Range
- Microwave
- Dishwasher
- Kitchen Island
- Disposal
Flooring
- Tile
- Luxury Vinyl Plank Tile
Bedrooms and Bathrooms
- 3 Bedrooms
- Walk-In Closet
Outdoor Features
- Outdoor Pool
- Covered Patio or Porch
Schools
- Lee Mcshan Elementary School
- Adams High School
Utilities
- Central Air
- Heating System Uses Natural Gas
- Gas Water Heater
- High Speed Internet
- Cable TV Available
Listing and Financial Details
- Residential Lease
- Property Available on 11/3/25
- Tenant pays for all utilities
- Legal Lot and Block 24 / D/613
- Assessor Parcel Number 006138000D0240000
Community Details
Overview
- Association fees include all facilities, management, ground maintenance
- Vision Communities Management Association
- Merion At Midtown Park Ph 4 Subdivision
Pet Policy
- Pets Allowed
- Pet Deposit $500
Map
Source: North Texas Real Estate Information Systems (NTREIS)
MLS Number: 21103371
APN: 006138000D0240000
- 8106 Fallston Ct
- 8257 Nunley Ln
- 8270 Nunley Ln
- 8233 Laflin Ln
- 8269 Laflin Ln
- 8277 Laflin Ln
- 8327 Nunley Ln
- 8222 Milroy Ln
- 8256 Milroy Ln
- 7859 Verona Place
- 7880 Minglewood Ln
- 7860 Minglewood Ln
- 10650 Steppington Dr Unit 120
- 10650 Steppington Dr Unit 228
- 10650 Steppington Dr Unit 206
- 10650 Steppington Dr Unit 149
- 10650 Steppington Dr Unit 219
- 10212 Regal Oaks Dr Unit C
- 7911 Meadow Park Dr
- 10224 Regal Oaks Dr Unit D
- 8132 Bromley Dr
- 8115 Bromley Dr
- 8218 Laflin Ln
- 8379 Nunley Ln
- 8213 Meadow Rd
- 8107 Manderville Ln
- 7860 Minglewood Ln
- 10550 N Central Expy Unit 149.1404356
- 10550 N Central Expy Unit ID1335744P
- 10550 N Central Expy Unit 347.1404348
- 10550 N Central Expy Unit 414.1404357
- 10550 N Central Expy Unit 208.1404360
- 10550 N Central Expy Unit 217.1404355
- 10550 N Central Expy Unit 152.1404358
- 8175 Meadow Rd
- 10658 N Central Expy
- 10550 N Central Expy Unit 220
- 10550 N Central Expy Unit 271
- 10550 N Central Expy Unit 110
- 10550 N Central Expy Unit 140
