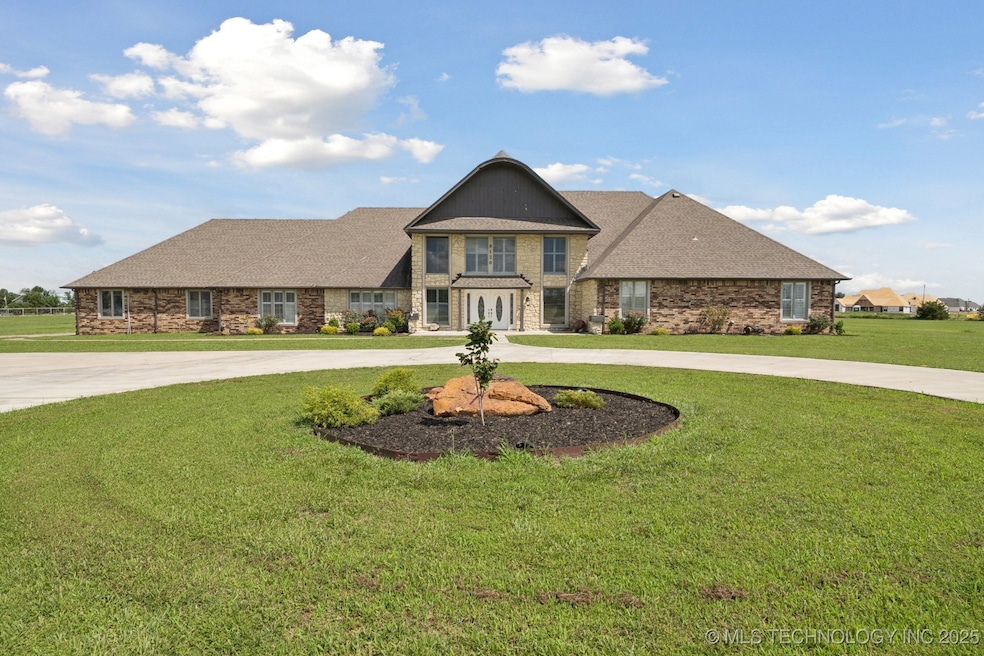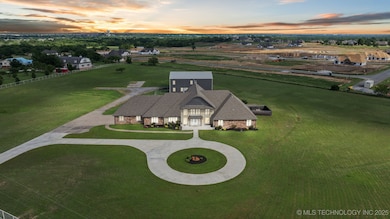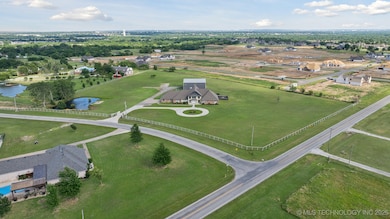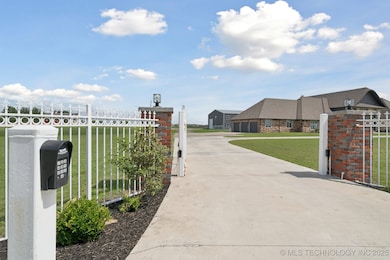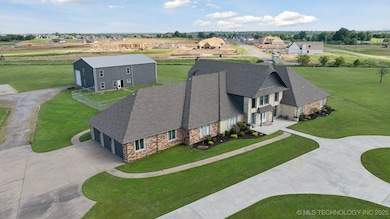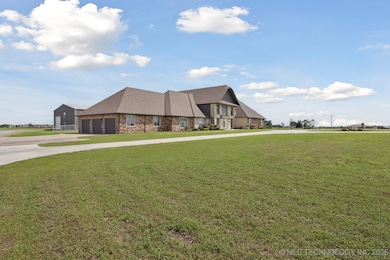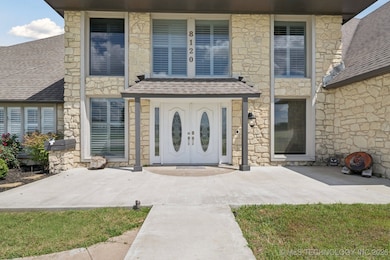8120 E 112th St N Owasso, OK 74055
Estimated payment $5,781/month
Highlights
- Horses Allowed On Property
- Sauna
- Deck
- Barnes Elementary School Rated A
- 6.65 Acre Lot
- Pond
About This Home
Discover the perfect blend of luxury and tranquility with this expansive property nestled on 6.65 serene acres in the heart of Owasso. Featuring 5 spacious bedrooms, 6 bathrooms, and a thoughtfully designed floorplan full of unique spaces, this property offers comfort, space, and functionality for every lifestyle. A grand circle drive welcomes you home, while the picturesque pond adds to the peaceful, rural ambiance. Enjoy the best of both worlds-privacy and open space with the convenience of being just minutes from Owasso's top schools, shopping, and dining.
Ideal for hobbyists or entrepreneurs, the property also incudes a fully insulated shop equipped with plumbing and electricity-perfect for a workspace, studio, or extra storage.
Whether you're relaxing, entertaining quests, or simply enjoying the views, this one-of-a-kind property offers everything you need to live, work, and unwind in style.
Home Details
Home Type
- Single Family
Est. Annual Taxes
- $10,646
Year Built
- Built in 1983
Lot Details
- 6.65 Acre Lot
- Northwest Facing Home
- Dog Run
- Property is Fully Fenced
- Barbed Wire
- Chain Link Fence
- Electric Fence
- Pipe Fencing
- Corner Lot
- Sprinkler System
Parking
- 3 Car Attached Garage
- Parking Storage or Cabinetry
- Workshop in Garage
- Side Facing Garage
- Gravel Driveway
Home Design
- Brick Exterior Construction
- Slab Foundation
- Wood Frame Construction
- Fiberglass Roof
- Asphalt
- Stone
Interior Spaces
- 5,806 Sq Ft Home
- 2-Story Property
- Vaulted Ceiling
- Ceiling Fan
- Skylights
- Wood Burning Fireplace
- Fireplace With Gas Starter
- Vinyl Clad Windows
- Insulated Windows
- Insulated Doors
- Sauna
- Washer and Electric Dryer Hookup
- Attic
Kitchen
- Built-In Double Oven
- Cooktop
- Microwave
- Ice Maker
- Dishwasher
- Granite Countertops
Flooring
- Carpet
- Tile
Bedrooms and Bathrooms
- 5 Bedrooms
Home Security
- Storm Doors
- Fire and Smoke Detector
Eco-Friendly Details
- Energy-Efficient Windows
- Energy-Efficient Doors
Outdoor Features
- Pond
- Deck
- Covered Patio or Porch
- Outdoor Fireplace
- Fire Pit
- Separate Outdoor Workshop
- Pergola
- Storm Cellar or Shelter
- Rain Gutters
Schools
- Barnes Elementary School
- Owasso High School
Horse Facilities and Amenities
- Horses Allowed On Property
Utilities
- Zoned Heating and Cooling
- Multiple Heating Units
- Heating System Uses Gas
- Gas Water Heater
- Septic Tank
- Phone Available
Community Details
- No Home Owners Association
- Countryside Estates Subdivision
- Greenbelt
Map
Home Values in the Area
Average Home Value in this Area
Tax History
| Year | Tax Paid | Tax Assessment Tax Assessment Total Assessment is a certain percentage of the fair market value that is determined by local assessors to be the total taxable value of land and additions on the property. | Land | Improvement |
|---|---|---|---|---|
| 2025 | $10,828 | $96,096 | $4,312 | $91,784 |
| 2024 | $5,810 | $55,015 | $2,450 | $52,565 |
| 2023 | $5,810 | $54,384 | $3,437 | $50,947 |
| 2022 | $5,887 | $51,800 | $4,230 | $47,570 |
| 2021 | $5,829 | $51,800 | $4,230 | $47,570 |
| 2020 | $5,821 | $51,800 | $4,230 | $47,570 |
| 2019 | $5,794 | $51,800 | $4,230 | $47,570 |
| 2018 | $5,612 | $51,800 | $4,230 | $47,570 |
| 2017 | $6,069 | $55,770 | $4,312 | $51,458 |
| 2016 | $5,415 | $49,720 | $4,312 | $45,408 |
| 2015 | $5,448 | $49,720 | $4,312 | $45,408 |
| 2014 | $5,493 | $49,720 | $4,312 | $45,408 |
Property History
| Date | Event | Price | List to Sale | Price per Sq Ft | Prior Sale |
|---|---|---|---|---|---|
| 11/03/2025 11/03/25 | Price Changed | $950,000 | -2.6% | $164 / Sq Ft | |
| 06/26/2025 06/26/25 | For Sale | $975,000 | +6.6% | $168 / Sq Ft | |
| 03/15/2024 03/15/24 | Sold | $915,000 | -6.2% | $158 / Sq Ft | View Prior Sale |
| 01/22/2024 01/22/24 | Pending | -- | -- | -- | |
| 10/25/2023 10/25/23 | Price Changed | $975,999 | -2.4% | $168 / Sq Ft | |
| 08/18/2023 08/18/23 | For Sale | $999,900 | +108.3% | $172 / Sq Ft | |
| 10/12/2017 10/12/17 | Sold | $480,000 | -3.8% | $97 / Sq Ft | View Prior Sale |
| 06/16/2017 06/16/17 | Pending | -- | -- | -- | |
| 06/16/2017 06/16/17 | For Sale | $499,000 | -- | $100 / Sq Ft |
Purchase History
| Date | Type | Sale Price | Title Company |
|---|---|---|---|
| Quit Claim Deed | -- | None Listed On Document | |
| Warranty Deed | $915,000 | Titan Title | |
| Warranty Deed | $480,000 | Tulsa Abstract & Title Co | |
| Special Warranty Deed | $414,000 | Oklahoma Reo Closing & Title | |
| Sheriffs Deed | $379,221 | None Available | |
| Warranty Deed | $417,500 | First American Title & Abstr | |
| Interfamily Deed Transfer | -- | -- | |
| Deed | $245,000 | -- | |
| Deed | $200,000 | -- |
Mortgage History
| Date | Status | Loan Amount | Loan Type |
|---|---|---|---|
| Previous Owner | $424,100 | New Conventional | |
| Previous Owner | $393,300 | New Conventional | |
| Previous Owner | $292,250 | Fannie Mae Freddie Mac |
Source: MLS Technology
MLS Number: 2526976
APN: 57160-13-12-22280
- 8209 E 111th St N
- 8221 E 111th St N
- 8311 E 111th St N
- 8210 E 111th St N
- 8453 E 111th St N
- 8222 E 111th St N
- 8218 E 110th St N
- 8323 E 111th St N
- 8302 E 110th St N
- 8206 E 110th St N
- 10926 N 86th East Ct
- 11023 N 86th East Ct
- 10859 N 83rd East Ct
- 10854 N 84th East Ct
- 10867 N 84th East Ct
- 8387 E 108th Place N
- 10855 N 84th East Ct
- 8398 E 108th Place N
- 1 N Mem Dr
- 10616 N 81st Ave E
- 9803 N 100th East Ave
- 9803 E 96th St N
- 9200 E 94th St N
- 10419 E 96th Place N
- 11713 N 112th E Ave
- 10703 N Garnett Rd
- 10301 E 92nd St N
- 11727 N 103rd East Ave
- 8748 N Mingo Rd
- 11325 N 123rd East Ave
- 8751 N 97th Ave E
- 8360 E 86th St N
- 12700 E 100th St N
- 1005 N Dogwood St
- 501-603 N Carlsbad St
- 202 E 6th St
- 11706 E 83rd St N
- 10015 N Owasso Expy
- 306 E 3rd St
- 11611 E 80th St
Ask me questions while you tour the home.
