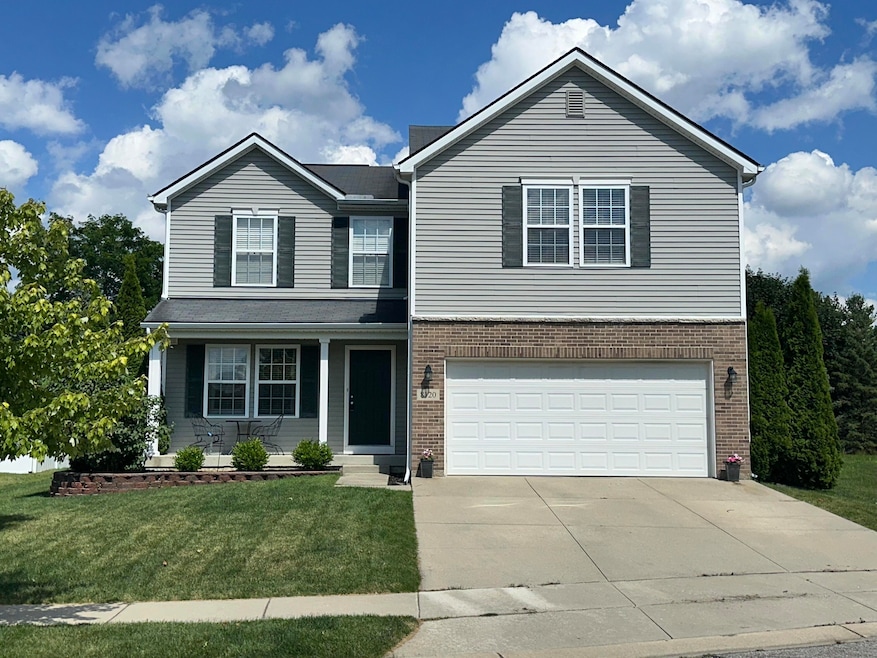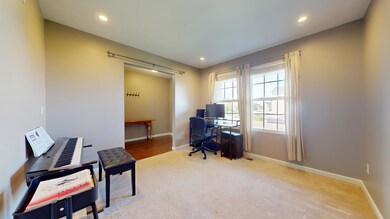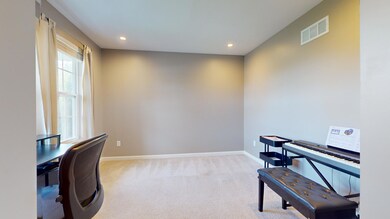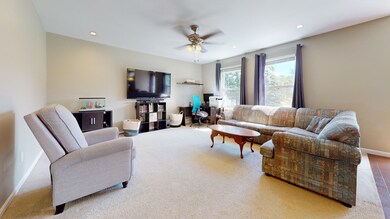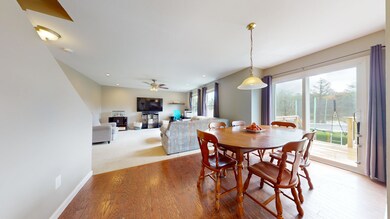
8120 Gingko Way Dexter, MI 48130
Highlights
- Colonial Architecture
- Clubhouse
- Wood Flooring
- Creekside Intermediate School Rated A-
- Deck
- Community Pool
About This Home
As of August 2024Great home in Thornton Farms Subdivision and Dexter Schools. Community features include sewer, water, and a pool. This spacious Ludington model offers a 2-car attached garage and full basement. The first floor boasts a large kitchen with a newer backsplash, a center island, a pantry, and an eating area open to a welcoming family room. Also on this level are a powder room and a versatile flex room. Upstairs features 3 BR, including a primary suite with a walk-in closet and private bath, plus a study loft, laundry, and full bath. The basement has an egress window and is ready to finish. The home includes all appliances, a washer, dryer and is landscaped with a sprinkler system. List price reflects the need to update flooring. Be sure to check out the 3D virtual tour!
Last Agent to Sell the Property
The Charles Reinhart Company License #6501326158 Listed on: 06/28/2024

Home Details
Home Type
- Single Family
Est. Annual Taxes
- $5,298
Year Built
- Built in 2010
Lot Details
- 6,490 Sq Ft Lot
- Lot Dimensions are 65 x 100
- Shrub
- Level Lot
- Sprinkler System
- Garden
- Property is zoned AG-1, AG-1
HOA Fees
- $125 Monthly HOA Fees
Parking
- 2 Car Attached Garage
- Front Facing Garage
- Garage Door Opener
Home Design
- Colonial Architecture
- Brick Exterior Construction
- Slab Foundation
- Shingle Roof
- Asphalt Roof
- Vinyl Siding
Interior Spaces
- 2,052 Sq Ft Home
- 2-Story Property
- Ceiling Fan
- Window Treatments
- Window Screens
Kitchen
- Breakfast Area or Nook
- Eat-In Kitchen
- Built-In Gas Oven
- Range
- Microwave
- Dishwasher
- Kitchen Island
- Disposal
Flooring
- Wood
- Carpet
- Laminate
Bedrooms and Bathrooms
- 3 Bedrooms
Laundry
- Laundry Room
- Laundry on upper level
- Dryer
- Washer
Basement
- Basement Fills Entire Space Under The House
- Sump Pump
Outdoor Features
- Deck
- Porch
Schools
- Wylie Elementary School
- Creekside Middle School
- Dexter High School
Utilities
- Forced Air Heating and Cooling System
- Heating System Uses Natural Gas
- Private Water Source
- Electric Water Heater
- High Speed Internet
- Phone Available
- Satellite Dish
- Cable TV Available
Community Details
Overview
- Association fees include trash, sewer
- Thorton Farms Subdivision
Amenities
- Clubhouse
Recreation
- Community Playground
- Community Pool
Ownership History
Purchase Details
Home Financials for this Owner
Home Financials are based on the most recent Mortgage that was taken out on this home.Purchase Details
Home Financials for this Owner
Home Financials are based on the most recent Mortgage that was taken out on this home.Purchase Details
Home Financials for this Owner
Home Financials are based on the most recent Mortgage that was taken out on this home.Similar Homes in Dexter, MI
Home Values in the Area
Average Home Value in this Area
Purchase History
| Date | Type | Sale Price | Title Company |
|---|---|---|---|
| Warranty Deed | $400,000 | None Listed On Document | |
| Warranty Deed | $223,000 | Abstract Title Agency | |
| Warranty Deed | -- | Greater Macomb Title Agency | |
| Warranty Deed | -- | None Available |
Mortgage History
| Date | Status | Loan Amount | Loan Type |
|---|---|---|---|
| Previous Owner | $162,000 | New Conventional | |
| Previous Owner | $178,400 | New Conventional | |
| Previous Owner | $186,558 | FHA |
Property History
| Date | Event | Price | Change | Sq Ft Price |
|---|---|---|---|---|
| 08/09/2024 08/09/24 | Sold | $400,000 | +1.8% | $195 / Sq Ft |
| 06/28/2024 06/28/24 | For Sale | $393,000 | +76.2% | $192 / Sq Ft |
| 10/22/2015 10/22/15 | Sold | $223,000 | -5.1% | $109 / Sq Ft |
| 10/09/2015 10/09/15 | Pending | -- | -- | -- |
| 07/18/2015 07/18/15 | For Sale | $234,900 | -- | $114 / Sq Ft |
Tax History Compared to Growth
Tax History
| Year | Tax Paid | Tax Assessment Tax Assessment Total Assessment is a certain percentage of the fair market value that is determined by local assessors to be the total taxable value of land and additions on the property. | Land | Improvement |
|---|---|---|---|---|
| 2025 | $5,191 | $199,300 | $0 | $0 |
| 2024 | $1,629 | $183,000 | $0 | $0 |
| 2023 | $1,551 | $168,300 | $0 | $0 |
| 2022 | $5,070 | $156,800 | $0 | $0 |
| 2021 | $4,636 | $153,300 | $0 | $0 |
| 2020 | $4,576 | $137,500 | $0 | $0 |
| 2019 | $4,457 | $128,100 | $128,100 | $0 |
| 2018 | $4,291 | $121,700 | $0 | $0 |
| 2017 | $2,846 | $123,400 | $0 | $0 |
| 2016 | $0 | $118,400 | $0 | $0 |
| 2015 | -- | $95,658 | $0 | $0 |
| 2014 | -- | $92,670 | $0 | $0 |
| 2013 | -- | $92,670 | $0 | $0 |
Agents Affiliated with this Home
-
Tammi Ebenhoeh

Seller's Agent in 2024
Tammi Ebenhoeh
The Charles Reinhart Company
(734) 276-4663
3 in this area
175 Total Sales
-
Jessica Singer

Buyer's Agent in 2024
Jessica Singer
Howard Hanna Real Estate
(734) 780-5526
5 in this area
82 Total Sales
-
Kathy Toth

Seller's Agent in 2015
Kathy Toth
Keller Williams Ann Arbor Mrkt
(734) 216-7845
1 in this area
63 Total Sales
Map
Source: Southwestern Michigan Association of REALTORS®
MLS Number: 24032324
APN: 07-24-401-305
- 8067 Beechwood Blvd Unit 285
- 8073 Beechwood Blvd Unit 282
- 8367 Crab Apple Trail
- 8682 Magnolia Way
- 8213 Bayberry Ct
- 103 S Parker Rd
- 8231 Bayberry Ct
- 8528 Hawthorn Hill Unit 130
- Aspire Plan at Thornton Farms West
- 9204 Dogwood Ct
- 675 Baker Rd
- 6655 Jackson Rd Unit 722
- 6655 Jackson Rd
- 6655 Jackson Rd
- 8411 Reese Ln
- 319 Sedgewood Ln Unit 2324
- The Austin Plan at Trailwoods of Ann Arbor
- The Columbia Plan at Trailwoods of Ann Arbor
- The Bloomington Plan at Trailwoods of Ann Arbor
- The Harrison Plan at Trailwoods of Ann Arbor
