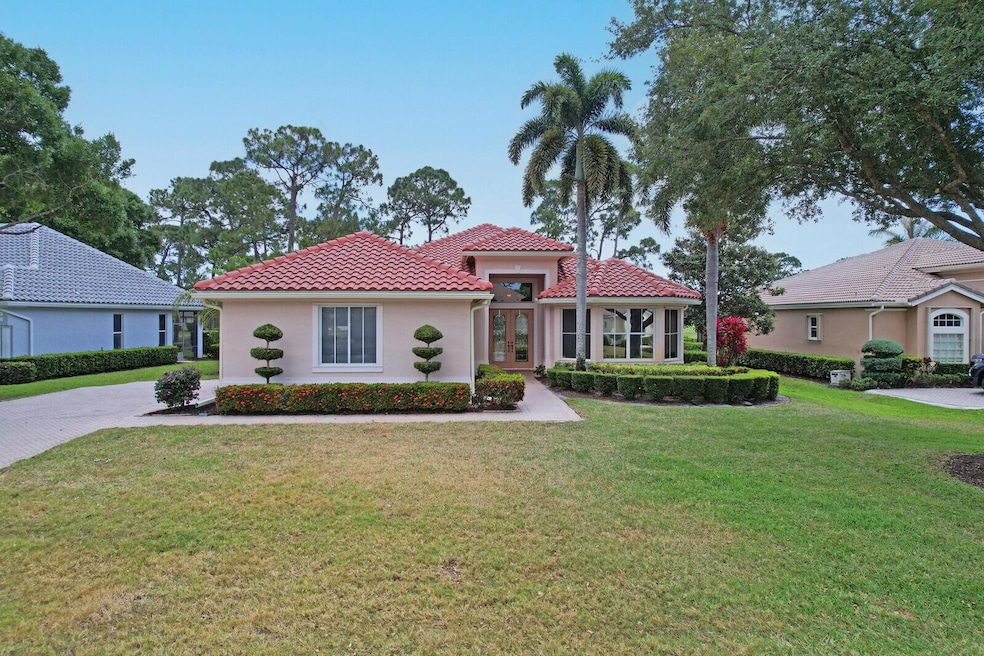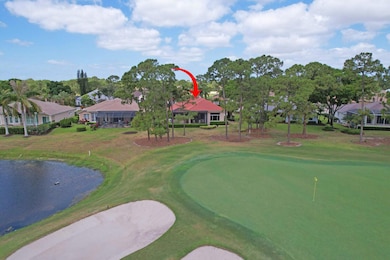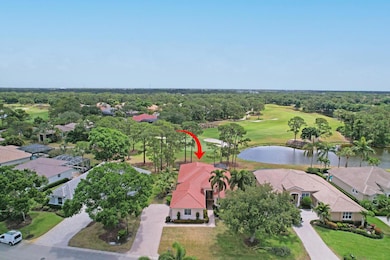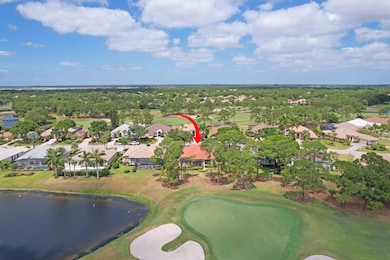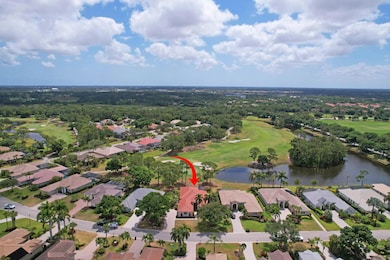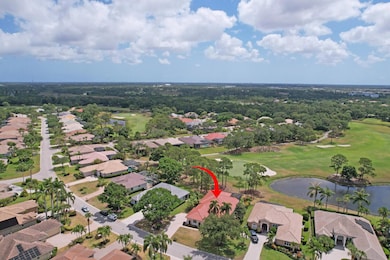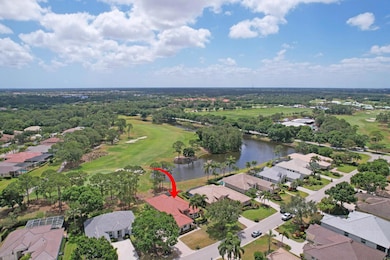8120 Links Way Port Saint Lucie, FL 34986
The Reserve NeighborhoodEstimated payment $3,705/month
Highlights
- Lake Front
- Gated with Attendant
- Clubhouse
- Golf Course Community
- Heated Spa
- High Ceiling
About This Home
THIS PROPERTY IS A TRUE STANDOUT with an incredible backdrop of sparkling water & lush golf course views! Enjoy resort-style living every day in this beautifully appointed home in the highly sought-after Cypress Point neighborhood in the heart of PGA Village. Meticulously maintained & updated for peace of mind with a new quality roof installed in 2024, newer A/C, water heater, washer/dryer & range along with recently resurfaced inground spa. Inside you will find quality finishes throughout, including porcelain tile flooring, crown molding & a wet bar perfect for entertaining. The spacious extended screened lanai offers a private spa, ample space for outdoor living & room to add a pool. The oversized 2 car garage provides plenty of room for vehicles, a golf cart & includes an electric
Home Details
Home Type
- Single Family
Est. Annual Taxes
- $6,865
Year Built
- Built in 2001
Lot Details
- 10,454 Sq Ft Lot
- Lake Front
- Sprinkler System
- Property is zoned Planne
HOA Fees
- $503 Monthly HOA Fees
Parking
- 2 Car Attached Garage
- Garage Door Opener
Property Views
- Lake
- Golf Course
Home Design
- Entry on the 1st floor
- Spanish Tile Roof
- Tile Roof
- Concrete Roof
Interior Spaces
- 2,422 Sq Ft Home
- 1-Story Property
- Wet Bar
- Crown Molding
- High Ceiling
- Blinds
- Entrance Foyer
- Family Room
- Formal Dining Room
- Den
- Tile Flooring
Kitchen
- Breakfast Area or Nook
- Breakfast Bar
- Electric Range
- Microwave
- Dishwasher
- Disposal
Bedrooms and Bathrooms
- 2 Bedrooms
- Walk-In Closet
- Dual Sinks
- Separate Shower in Primary Bathroom
Laundry
- Dryer
- Washer
- Laundry Tub
Home Security
- Home Security System
- Fire and Smoke Detector
Pool
- Heated Spa
- In Ground Spa
- Heated Pool
- Room in yard for a pool
- Screen Enclosure
Outdoor Features
- Patio
Utilities
- Central Heating and Cooling System
- Electric Water Heater
Listing and Financial Details
- Assessor Parcel Number 332770700100006
Community Details
Overview
- Association fees include common areas, cable TV, ground maintenance, internet
- Built by Kolter Homes
- Pod 26 At The Reserve Pha Subdivision, Wentworth Floorplan
Amenities
- Clubhouse
- Community Library
- Community Wi-Fi
Recreation
- Golf Course Community
- Tennis Courts
- Community Basketball Court
- Pickleball Courts
- Community Pool
Security
- Gated with Attendant
- Resident Manager or Management On Site
Map
Home Values in the Area
Average Home Value in this Area
Tax History
| Year | Tax Paid | Tax Assessment Tax Assessment Total Assessment is a certain percentage of the fair market value that is determined by local assessors to be the total taxable value of land and additions on the property. | Land | Improvement |
|---|---|---|---|---|
| 2024 | $6,730 | $380,705 | -- | -- |
| 2023 | $6,730 | $369,617 | $0 | $0 |
| 2022 | $6,469 | $358,852 | $0 | $0 |
| 2021 | $6,496 | $348,400 | $85,000 | $263,400 |
| 2020 | $5,821 | $323,611 | $0 | $0 |
| 2019 | $5,743 | $316,336 | $0 | $0 |
| 2018 | $5,375 | $310,438 | $0 | $0 |
| 2017 | $5,318 | $299,900 | $85,000 | $214,900 |
| 2016 | $5,166 | $297,800 | $85,000 | $212,800 |
| 2015 | $3,898 | $287,200 | $70,000 | $217,200 |
| 2014 | $3,802 | $221,778 | $0 | $0 |
Property History
| Date | Event | Price | List to Sale | Price per Sq Ft | Prior Sale |
|---|---|---|---|---|---|
| 10/25/2025 10/25/25 | For Sale | $499,900 | 0.0% | $206 / Sq Ft | |
| 10/25/2025 10/25/25 | Price Changed | $499,900 | -4.8% | $206 / Sq Ft | |
| 10/24/2025 10/24/25 | Off Market | $525,000 | -- | -- | |
| 10/09/2025 10/09/25 | Price Changed | $525,000 | -4.4% | $217 / Sq Ft | |
| 07/31/2025 07/31/25 | Price Changed | $549,000 | -4.5% | $227 / Sq Ft | |
| 04/25/2025 04/25/25 | For Sale | $574,900 | +23.6% | $237 / Sq Ft | |
| 07/15/2020 07/15/20 | Sold | $465,000 | 0.0% | $192 / Sq Ft | View Prior Sale |
| 07/15/2020 07/15/20 | For Sale | $465,000 | +20.8% | $192 / Sq Ft | |
| 12/23/2015 12/23/15 | Sold | $385,000 | -3.7% | $159 / Sq Ft | View Prior Sale |
| 11/23/2015 11/23/15 | Pending | -- | -- | -- | |
| 11/06/2015 11/06/15 | For Sale | $399,900 | -- | $165 / Sq Ft |
Purchase History
| Date | Type | Sale Price | Title Company |
|---|---|---|---|
| Warranty Deed | $465,000 | K Title Company Llc | |
| Warranty Deed | $385,000 | K Title Company Llc | |
| Warranty Deed | $69,000 | -- | |
| Warranty Deed | $55,000 | -- | |
| Warranty Deed | $55,200 | -- |
Mortgage History
| Date | Status | Loan Amount | Loan Type |
|---|---|---|---|
| Open | $300,000 | New Conventional | |
| Previous Owner | $252,700 | No Value Available |
Source: BeachesMLS
MLS Number: R11085754
APN: 33-27-707-0010-0006
- 8107 Links Way
- 10316 Crosby Place
- 10208 Crosby Place
- 8212 Kiawah Trace
- 8060 Kiawah Trace
- 7966 Poppy Hills Ln
- 8332 Muirfield Way
- 8413 Belfry Place
- 9844 Perfect Dr Unit 38
- 8513 Belfry Place
- 9600 Crooked Stick Ln
- 9508 Crooked Stick Ln
- 9851 Perfect Dr Unit 151
- 9927 Perfect Dr Unit 108
- 9945 Perfect Dr Unit 140
- 8545 Belfry Place
- 7944 Saddlebrook Dr
- 9225 Wentworth Ln
- 7903 Plantation Lakes Dr
- 10937 SW Visconti Way
- 8060 Kiawah Trace
- 8309 Belfry Place
- 9898 Perfect Dr Unit 19
- 10073 Perfect Dr Unit A
- 9624 Crooked Stick Ln
- 1916 Perfect Dr Unit ID1291325P
- 1916 Perfect Dr Unit ID1291322P
- 9849 Perfect Dr Unit A
- 9969 Perfect Dr Unit B
- 9947 Perfect Dr Unit 153
- 9843 Perfect Dr Unit A
- 9871 Perfect Dr Unit 144
- 10041 Perfect Dr Unit A
- 10047 Perfect Dr Unit A
- 10047 Perfect Dr Unit B
- 7668 Greenbrier Cir
- 8400 Mulligan Cir
- 8410 Mulligan Cir
- 9103 Sand Shot Way Unit B
- 8919 Sandshot Ct Unit 5412
