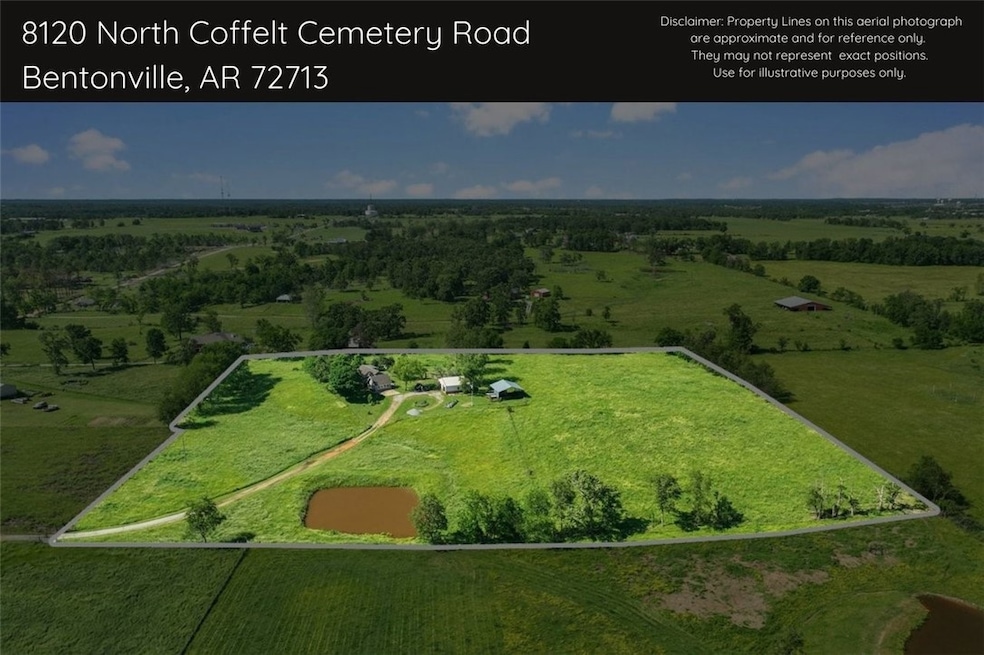
8120 N Coffelt Cemetery Rd Bentonville, AR 72713
Estimated payment $3,299/month
Highlights
- Home fronts a pond
- Pole Barn
- 2 Car Detached Garage
- Grimsley Junior High School Rated A
- Covered patio or porch
- Walk-In Closet
About This Home
Nestled in West Bentonville, this rare 9.80-acre property offers the perfect blend of privacy, space, and convenience. The 2,250 sq ft home features four bedrooms and two and a half baths, with a spacious layout ideal for family living. A 34x32 detached workshop or garage provides ample room for projects, storage, or hobbies. Enjoy the peaceful country atmosphere, complete with a pond and open acreage, all while being less than 20 minutes from the Bentonville Square and XNA airport. Located in the sought-after Bentonville School District, the property is ideal for a hobby farm, or build your dream home on the back five acres. Whether you're looking to settle into the existing home or create your own vision, this secluded retreat is your blank canvas. House being sold "as is" and cash or conventional loans only please.
Listing Agent
Real Broker NWA Brokerage Email: membership@therealbrokerage.com License #SA00086131 Listed on: 05/21/2025
Home Details
Home Type
- Single Family
Est. Annual Taxes
- $2,132
Year Built
- Built in 1988
Lot Details
- 9.8 Acre Lot
- Home fronts a pond
- Property fronts a county road
- Dirt Road
- Rural Setting
- West Facing Home
- Split Rail Fence
- Partially Fenced Property
- Wire Fence
- Level Lot
Home Design
- Slab Foundation
- Frame Construction
- Shingle Roof
- Architectural Shingle Roof
- Vinyl Siding
Interior Spaces
- 2,250 Sq Ft Home
- 2-Story Property
- Ceiling Fan
- Wood Burning Fireplace
- Vinyl Clad Windows
- Blinds
- Family Room with Fireplace
- Fire and Smoke Detector
- Washer and Dryer Hookup
- Property Views
Kitchen
- Built-In Convection Oven
- Electric Oven
- Built-In Range
- Microwave
- Dishwasher
- Disposal
Flooring
- Laminate
- Ceramic Tile
Bedrooms and Bathrooms
- 4 Bedrooms
- Walk-In Closet
Parking
- 2 Car Detached Garage
- Gravel Driveway
Outdoor Features
- Covered patio or porch
- Pole Barn
- Separate Outdoor Workshop
- Outbuilding
Utilities
- Central Heating and Cooling System
- Well
- Electric Water Heater
- Septic Tank
- Cable TV Available
- TV Antenna
Community Details
- 12 19 32 Rural Subdivision
Map
Home Values in the Area
Average Home Value in this Area
Tax History
| Year | Tax Paid | Tax Assessment Tax Assessment Total Assessment is a certain percentage of the fair market value that is determined by local assessors to be the total taxable value of land and additions on the property. | Land | Improvement |
|---|---|---|---|---|
| 2024 | $2,517 | $66,355 | $32,928 | $33,427 |
| 2023 | $2,397 | $49,580 | $18,330 | $31,250 |
| 2022 | $1,979 | $49,580 | $18,330 | $31,250 |
| 2021 | $1,866 | $49,580 | $18,330 | $31,250 |
| 2020 | $1,780 | $37,020 | $13,230 | $23,790 |
| 2019 | $1,780 | $37,020 | $13,230 | $23,790 |
| 2018 | $1,805 | $37,020 | $13,230 | $23,790 |
| 2017 | $1,734 | $37,020 | $13,230 | $23,790 |
| 2016 | $1,734 | $37,020 | $13,230 | $23,790 |
| 2015 | $2,032 | $36,100 | $13,720 | $22,380 |
| 2014 | $1,682 | $36,100 | $13,720 | $22,380 |
Property History
| Date | Event | Price | Change | Sq Ft Price |
|---|---|---|---|---|
| 06/26/2025 06/26/25 | Pending | -- | -- | -- |
| 06/14/2025 06/14/25 | For Sale | $565,000 | 0.0% | $251 / Sq Ft |
| 05/30/2025 05/30/25 | Pending | -- | -- | -- |
| 05/21/2025 05/21/25 | For Sale | $565,000 | -- | $251 / Sq Ft |
Purchase History
| Date | Type | Sale Price | Title Company |
|---|---|---|---|
| Warranty Deed | $195,000 | Professional Land Title Comp | |
| Warranty Deed | $179,651 | None Available | |
| Warranty Deed | $230,000 | -- | |
| Warranty Deed | $230,000 | -- | |
| Warranty Deed | $19,000 | -- | |
| Warranty Deed | $8,500 | -- | |
| Warranty Deed | $25,000 | -- |
Mortgage History
| Date | Status | Loan Amount | Loan Type |
|---|---|---|---|
| Open | $161,472 | No Value Available | |
| Closed | $185,250 | No Value Available | |
| Previous Owner | $85,000 | No Value Available |
Similar Homes in Bentonville, AR
Source: Northwest Arkansas Board of REALTORS®
MLS Number: 1308770
APN: 18-11364-000
- 14133 S Coffelt Cemetery Rd Unit LotWP001
- 14133 S Coffelt Cemetery Rd
- 3140 Bloomfield St
- 3111 Bloomfield St
- 3151 Bloomfield St
- 14390 Arkansas 102
- 3150 Cambridge St
- 14888 Arkansas 102
- 2321 Longfellow Dr
- 2430 Longfellow Dr
- 1010 Shine Place
- 716 NW 71st Ave
- 8778 N Tycoon Rd
- 2331 Longfellow Dr
- 1020 Shine Place
- 1030 Shine Place
- 2401 Longfellow Dr
- 1050 Shine Place
- 8360 S Pleasant Valley Rd
- 14868 & 14980, 14988 Burgin Valley Rd






