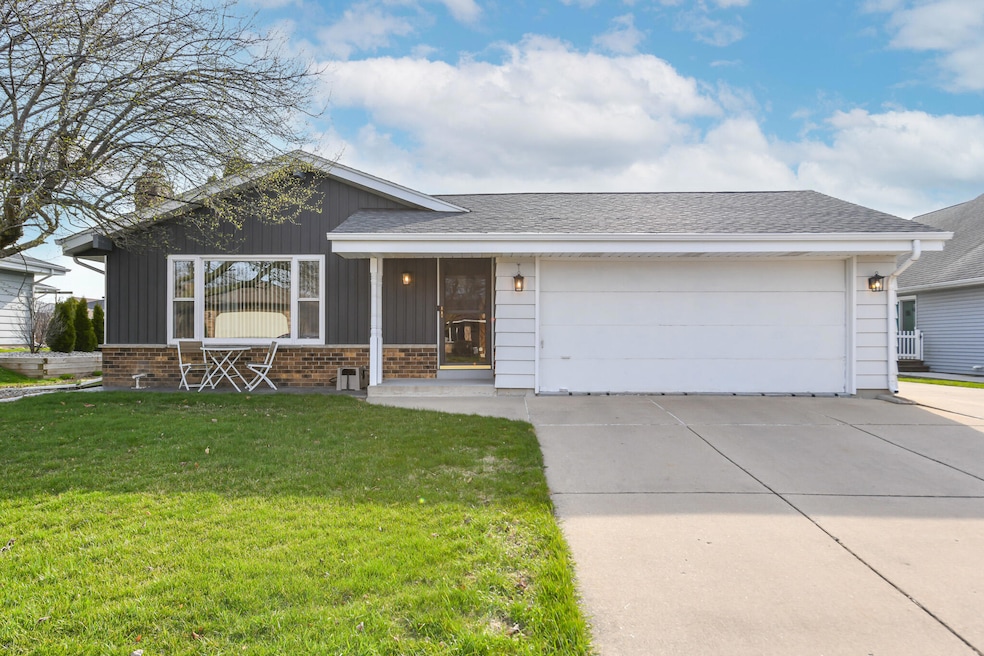
8121 61st Ave Kenosha, WI 53142
Highlights
- Ranch Style House
- 2 Car Attached Garage
- Level Entry For Accessibility
- Cul-De-Sac
- Patio
- Forced Air Heating System
About This Home
As of July 2025You are going to enjoy this well-maintained home on a quiet cul-de-sac in this beautiful south-side Kenosha neighborhood. Enjoy the spacious living area with natural gas fireplace and newer flooring. Beautiful original hardwood floors in the bedrooms. Outside, the stamped concrete patio in the back was recently installed, ready for your warm-weather entertaining events, and borders on the large back yard with nice landscaping and a shed for your garden equipment and tools. This home is equipped with a radon mitigation system and sump pump with battery back-up, and the central air conditioning system was replaced in 2023.
Last Agent to Sell the Property
Baird & Warner License #90143-94 Listed on: 04/21/2025

Home Details
Home Type
- Single Family
Est. Annual Taxes
- $4,948
Lot Details
- 10,454 Sq Ft Lot
- Cul-De-Sac
Parking
- 2 Car Attached Garage
- Garage Door Opener
- Driveway
Home Design
- Ranch Style House
- Brick Exterior Construction
- Poured Concrete
Interior Spaces
- 1,198 Sq Ft Home
- Gas Fireplace
Kitchen
- Oven
- Range
- Dishwasher
Bedrooms and Bathrooms
- 3 Bedrooms
Laundry
- Dryer
- Washer
Finished Basement
- Basement Fills Entire Space Under The House
- Sump Pump
Schools
- Whittier Elementary School
- Lance Middle School
- Tremper High School
Utilities
- Forced Air Heating System
- Heating System Uses Natural Gas
- High Speed Internet
Additional Features
- Level Entry For Accessibility
- Patio
Listing and Financial Details
- Exclusions: Vice on basement workbench
- Assessor Parcel Number 0312210427105
Ownership History
Purchase Details
Home Financials for this Owner
Home Financials are based on the most recent Mortgage that was taken out on this home.Purchase Details
Similar Homes in Kenosha, WI
Home Values in the Area
Average Home Value in this Area
Purchase History
| Date | Type | Sale Price | Title Company |
|---|---|---|---|
| Deed | $281,500 | None Available | |
| Quit Claim Deed | $187,300 | -- |
Mortgage History
| Date | Status | Loan Amount | Loan Type |
|---|---|---|---|
| Open | $251,500 | New Conventional |
Property History
| Date | Event | Price | Change | Sq Ft Price |
|---|---|---|---|---|
| 07/11/2025 07/11/25 | Sold | $350,000 | -2.8% | $292 / Sq Ft |
| 06/04/2025 06/04/25 | Pending | -- | -- | -- |
| 05/26/2025 05/26/25 | Price Changed | $360,000 | -1.1% | $301 / Sq Ft |
| 05/02/2025 05/02/25 | Price Changed | $363,900 | -1.6% | $304 / Sq Ft |
| 04/21/2025 04/21/25 | For Sale | $369,900 | +31.4% | $309 / Sq Ft |
| 06/30/2021 06/30/21 | Sold | $281,500 | 0.0% | $166 / Sq Ft |
| 05/21/2021 05/21/21 | Pending | -- | -- | -- |
| 05/18/2021 05/18/21 | For Sale | $281,500 | -- | $166 / Sq Ft |
Tax History Compared to Growth
Tax History
| Year | Tax Paid | Tax Assessment Tax Assessment Total Assessment is a certain percentage of the fair market value that is determined by local assessors to be the total taxable value of land and additions on the property. | Land | Improvement |
|---|---|---|---|---|
| 2024 | $4,699 | $198,600 | $53,100 | $145,500 |
| 2023 | $4,699 | $198,600 | $53,100 | $145,500 |
| 2022 | $4,760 | $198,600 | $53,100 | $145,500 |
| 2021 | $4,896 | $198,600 | $53,100 | $145,500 |
| 2020 | $5,045 | $198,600 | $53,100 | $145,500 |
| 2019 | $4,856 | $198,600 | $53,100 | $145,500 |
| 2018 | $4,777 | $172,300 | $51,100 | $121,200 |
| 2017 | $4,565 | $172,300 | $51,100 | $121,200 |
| 2016 | $4,464 | $172,300 | $51,100 | $121,200 |
| 2015 | $4,438 | $164,700 | $51,100 | $113,600 |
| 2014 | $4,408 | $164,700 | $51,100 | $113,600 |
Agents Affiliated with this Home
-
Thomas Venable

Seller's Agent in 2025
Thomas Venable
Baird & Warner
(262) 818-2113
26 Total Sales
-
Michelle Volkmar

Buyer's Agent in 2025
Michelle Volkmar
RE/MAX
(262) 455-1810
93 Total Sales
-
Jennifer Heiring

Seller's Agent in 2021
Jennifer Heiring
RE/MAX
(262) 308-5171
290 Total Sales
Map
Source: Metro MLS
MLS Number: 1913768
APN: 03-122-10-427-105
