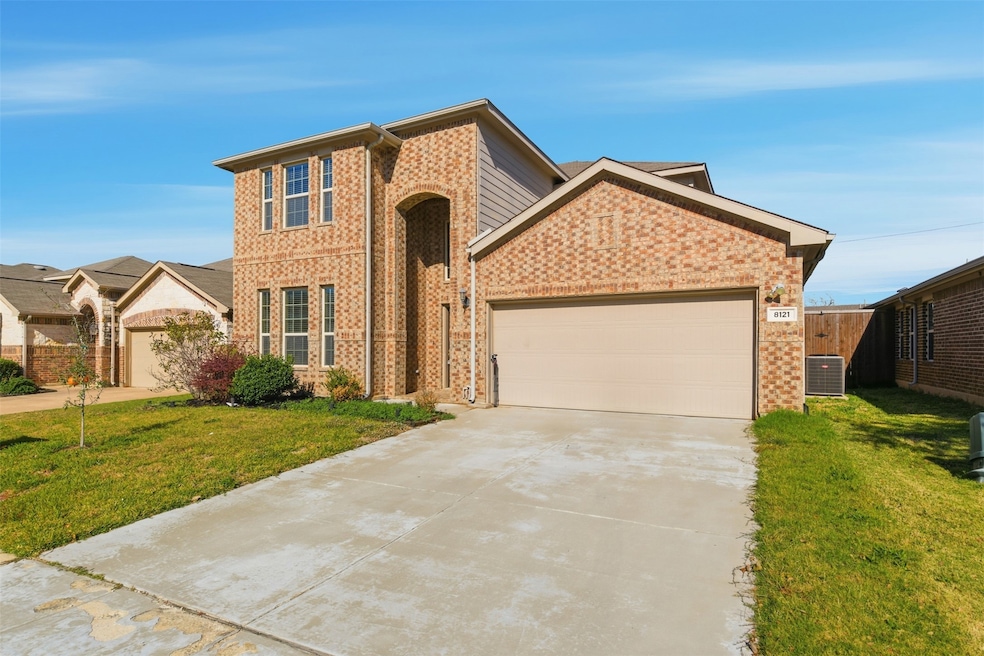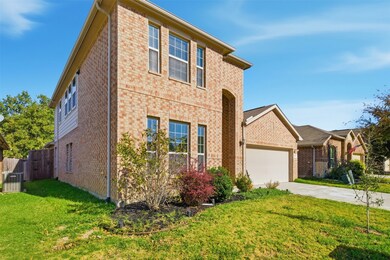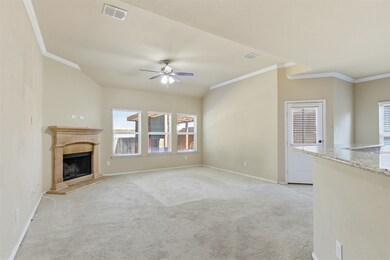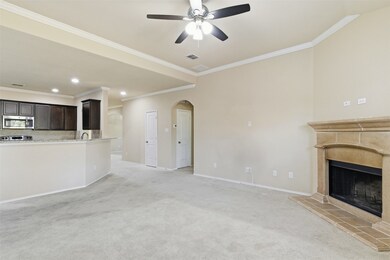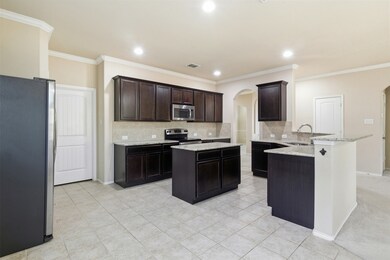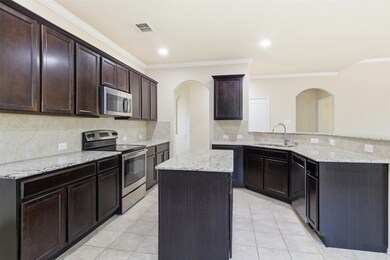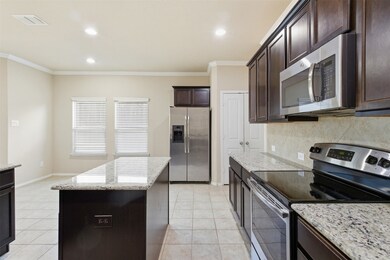8121 Black Hills Trail Aubrey, TX 76227
Highlights
- 2 Car Attached Garage
- Crown Molding
- Central Heating and Cooling System
About This Home
Gorgeous, Move-in-Ready, 2-story in Cross Oak Ranch with beautiful brick elevation, just a couple of blocks from a community pond and walking trails! COVERED BACKYARD LARGE PATIO FOR ENTERTAINTMENT - Inside you will find 5 bedrooms, 3 full baths, formal dining area, upstairs game room, and 2-car garage! The second bedroom on 1st floor with a full bath is perfect for guests! Upgrades and amenities include designer paint tones, extensive crown molding, whole home surge protection, new HVAC 2023, custom lighting fixtures, upstairs bedroom wired for media equipment, network hardwiring installed, and MORE! The gourmet kitchen located at the heart of the home boasts granite countertops with a ceramic backsplash, SS appliances, a new touch start sink faucet installed in 2023, a 3-rack KitchenAid dishwasher installed in 2020, breakfast bar, and an eat-in area. Private backyard is complete with an expansive pergola-covered patio installed 2020 with polygala clear cover and pull down sun shades! Easy Application!!
Listing Agent
Beam Real Estate, LLC Brokerage Phone: 214-529-4565 License #0528492 Listed on: 11/12/2025

Home Details
Home Type
- Single Family
Est. Annual Taxes
- $6,006
Year Built
- Built in 2015
Parking
- 2 Car Attached Garage
- Garage Door Opener
Interior Spaces
- 3,012 Sq Ft Home
- 2-Story Property
- Crown Molding
- Family Room with Fireplace
- Dishwasher
Bedrooms and Bathrooms
- 5 Bedrooms
- 3 Full Bathrooms
Schools
- Cross Oaks Elementary School
- Ray Braswell High School
Additional Features
- 5,489 Sq Ft Lot
- Central Heating and Cooling System
Listing and Financial Details
- Residential Lease
- Property Available on 11/18/24
- Tenant pays for all utilities
- Legal Lot and Block 12 / 7H
- Assessor Parcel Number R650244
Community Details
Overview
- Association fees include security
- Assured Association
- Cross Oak Ranch Ph 2 Tr Subdivision
Pet Policy
- Pet Size Limit
- Pet Deposit $400
- 1 Pet Allowed
- Breed Restrictions
Map
Source: North Texas Real Estate Information Systems (NTREIS)
MLS Number: 21110629
APN: R650244
- 601 Crazy Horse Dr
- 617 Wounded Knee Dr
- 625 Wounded Knee Dr
- 616 Cheyenne Dr
- 950 Naylor Rd
- 11601 Tanager Ln
- 11101 Norcross Dr
- 3716 American Paint Dr
- 3720 American Paint Dr
- 3737 American Paint Dr
- 3768 American Paint Dr
- 3745 American Paint Dr
- 3728 American Paint Dr
- 8725 Yosemite Trail
- 8716 Sierra Trail
- 8817 King Ranch Dr
- 1021 Longhorn Dr
- 8814 Stewart St
- 2761 Amber Ln
- 8900 Sagebrush Trail
- 613 Wounded Knee Dr
- 520 Cheyenne Dr
- 8404 Sioux Trail
- 8708 Wagon Trail
- 8801 Tumbleweed Dr
- 308 Moss Cove Dr
- 8805 Wayne St
- 8828 Chisholm Trail
- 8824 King Ranch Dr
- 8924 Tumbleweed Dr
- 8908 Stewart St
- 8928 Holliday Ln
- 9005 Wagon Trail
- 8805 Tenderfoot Ln
- 9013 Sagebrush Trail
- 9000 Eastwood Ave
- 9109 King Ranch Dr
- 8923 Redford Rd
- 8920 Whirlwind Trail
- 8919 Wild Rose Ln
