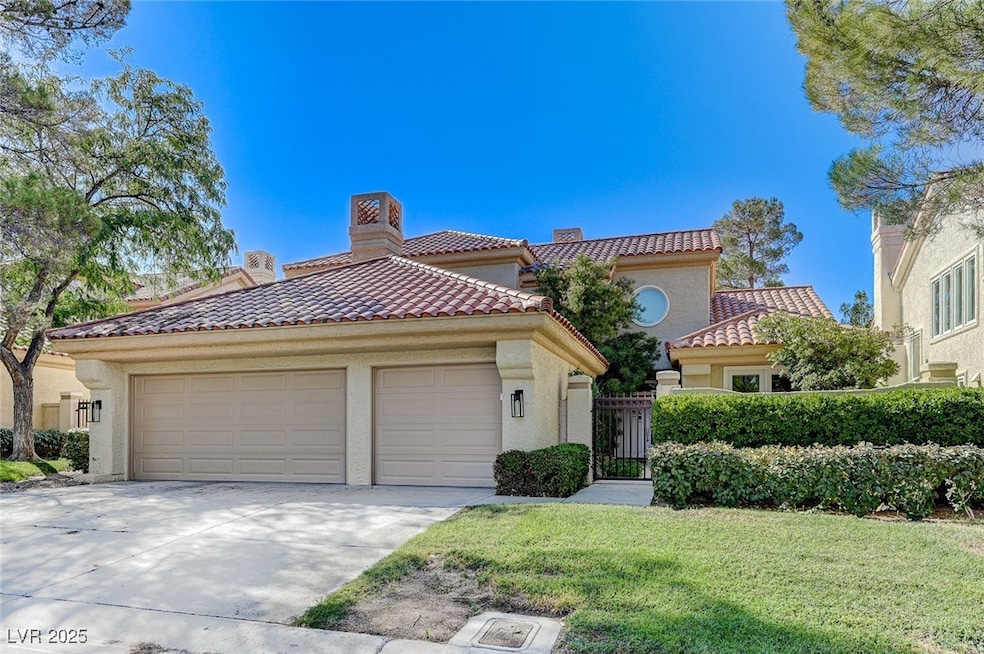8121 Castle Pines Ave Las Vegas, NV 89113
Estimated payment $7,860/month
Highlights
- Heated Pool and Spa
- Fireplace in Primary Bedroom
- Main Floor Bedroom
- Gated Community
- Wood Flooring
- Furnished
About This Home
3 bedroom 1 loft home is being sold turn key fully furnished. Furnishings and decorations presented by ahome stage designer. Located in Prestigious Spanish Trail Country Club golf course community. Guardgated entrance. Open living area valued ceilings family room with fireplace and builtin entertainmentcenter. Dining room offers a wet bar and mini fridge w/wine storage shelves. Kitchen is equipped withstate-of-the-art appliances, custom cabinetry, and a large pantry. Master suite has vaulted ceilings, walk-incloset w/custom cabinets and doors that open to a outdoor patio deck.. Loft has built-in shelves and deskfor your office needs. Outdoor amenities include a sparkling pool and spa, a built-in BBQ, & covered patioto relax and enjoy. Courtyard to front door entry.. Finished 3 car garage w/storage. This community offersfitness center, tennis courts, mature tress lots of shade for your walks. Spanish trails golf membershipoptional. Minutes to the strip
Listing Agent
Realty ONE Group, Inc Brokerage Phone: (702) 290-4210 License #S.0051796 Listed on: 05/01/2025

Home Details
Home Type
- Single Family
Est. Annual Taxes
- $3,634
Year Built
- Built in 1987
Lot Details
- 6,970 Sq Ft Lot
- Cul-De-Sac
- South Facing Home
- Block Wall Fence
- Drip System Landscaping
- Front and Back Yard Sprinklers
- Back Yard Fenced and Front Yard
HOA Fees
Parking
- 3 Car Attached Garage
- Parking Storage or Cabinetry
Home Design
- Tile Roof
Interior Spaces
- 2,963 Sq Ft Home
- 2-Story Property
- Furnished
- Ceiling Fan
- Gas Fireplace
- Double Pane Windows
- Plantation Shutters
- Blinds
- Family Room with Fireplace
- 2 Fireplaces
- Security System Owned
Kitchen
- Built-In Gas Oven
- Gas Cooktop
- Microwave
- Disposal
Flooring
- Wood
- Carpet
- Ceramic Tile
Bedrooms and Bathrooms
- 3 Bedrooms
- Main Floor Bedroom
- Fireplace in Primary Bedroom
Laundry
- Laundry Room
- Laundry on main level
- Dryer
- Washer
Eco-Friendly Details
- Energy-Efficient Windows
Pool
- Heated Pool and Spa
- Heated In Ground Pool
Outdoor Features
- Balcony
- Covered Patio or Porch
- Built-In Barbecue
Schools
- Rogers Elementary School
- Sawyer Grant Middle School
- Durango High School
Utilities
- Two cooling system units
- Central Air
- Multiple Heating Units
- Heating System Uses Gas
- Programmable Thermostat
- Underground Utilities
- Shared Well
- Cable TV Available
Community Details
Overview
- Association fees include management
- Spanish Trails Association, Phone Number (702) 367-8747
- Links At Spanish Trail #1 Amd Subdivision
Recreation
- Tennis Courts
- Community Pool
- Community Spa
Security
- Security Guard
- Gated Community
Map
Home Values in the Area
Average Home Value in this Area
Tax History
| Year | Tax Paid | Tax Assessment Tax Assessment Total Assessment is a certain percentage of the fair market value that is determined by local assessors to be the total taxable value of land and additions on the property. | Land | Improvement |
|---|---|---|---|---|
| 2025 | $3,634 | $192,121 | $75,250 | $116,871 |
| 2024 | $3,529 | $192,121 | $75,250 | $116,871 |
| 2023 | $3,529 | $186,254 | $73,500 | $112,754 |
| 2022 | $3,426 | $160,027 | $56,000 | $104,027 |
| 2021 | $3,326 | $143,941 | $43,750 | $100,191 |
| 2020 | $3,226 | $144,121 | $43,750 | $100,371 |
| 2019 | $3,132 | $143,415 | $43,750 | $99,665 |
| 2018 | $3,077 | $140,496 | $43,750 | $96,746 |
| 2017 | $4,020 | $136,707 | $38,500 | $98,207 |
| 2016 | $2,880 | $117,305 | $30,800 | $86,505 |
| 2015 | $2,942 | $125,188 | $26,250 | $98,938 |
| 2014 | $2,858 | $120,870 | $26,250 | $94,620 |
Property History
| Date | Event | Price | Change | Sq Ft Price |
|---|---|---|---|---|
| 05/01/2025 05/01/25 | For Sale | $1,288,000 | +20.9% | $435 / Sq Ft |
| 06/20/2024 06/20/24 | Sold | $1,065,000 | -0.9% | $359 / Sq Ft |
| 05/18/2024 05/18/24 | For Sale | $1,075,000 | -- | $363 / Sq Ft |
Purchase History
| Date | Type | Sale Price | Title Company |
|---|---|---|---|
| Bargain Sale Deed | $1,065,000 | Ticor Title | |
| Interfamily Deed Transfer | -- | Minnesota Title Company | |
| Quit Claim Deed | -- | Stewart Title |
Mortgage History
| Date | Status | Loan Amount | Loan Type |
|---|---|---|---|
| Previous Owner | $202,000 | No Value Available |
Source: Las Vegas REALTORS®
MLS Number: 2678654
APN: 163-28-519-011
- 8199 Pinnacle Peak Ave
- 5112 Onion Creek Ln
- 8051 Castle Pines Ave
- 7973 Harbour Towne Ave
- 8196 Horseshoe Bend Ln
- 8215 Crow Valley Ln
- 7988 Harbour Towne Ave
- 8217 Horseshoe Bend Ln
- 5035 Shoal Creek Cir
- 5021 Shoal Creek Cir
- 8236 Round Hills Cir
- 8294 Round Hills Cir
- 8224 Horseshoe Bend Ln
- 5008 Shoal Creek Cir
- 8170 Round Hills Cir
- 7895 Harbour Towne Ave
- 8167 Barodo Way
- 7889 Harbour Towne Ave
- 7999 Pinnacle Peak Ave
- 5010 Longboat Cir
- 5010 Longboat Cir
- 5155 Makenna Ct
- 7969 Bermuda Dunes Ave
- 5327 Pied Piper St
- 4752 Poppywood Dr
- 4712 Poppywood Dr
- 8382 Tibana Way
- 5397 Winning Spirit Ln
- 8350 Campana Dr
- 8380 Campana Dr
- 7656 Boca Raton Dr
- 5099 Crooked Stick Way
- 5489 Night Swim Ln
- 5494 Olympic Spirit Ln
- 4774 Willow Glen Dr
- 5526 Olympic Spirit Ln
- 7767 Barbican Ct
- 7986 Whitlocks Mill Ave
- 7926 Whitlocks Mill Ave
- 7668 Montefrio Ave






