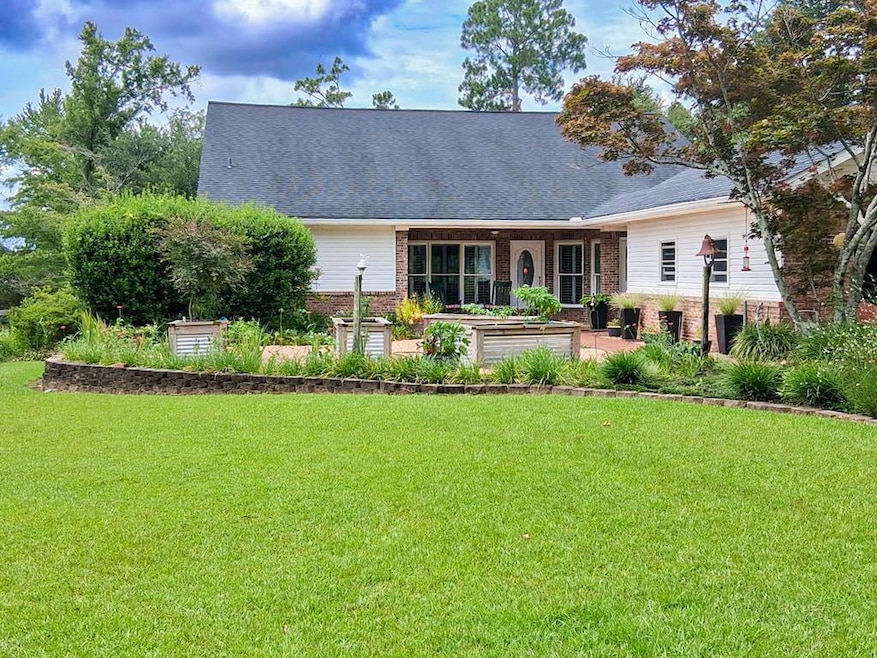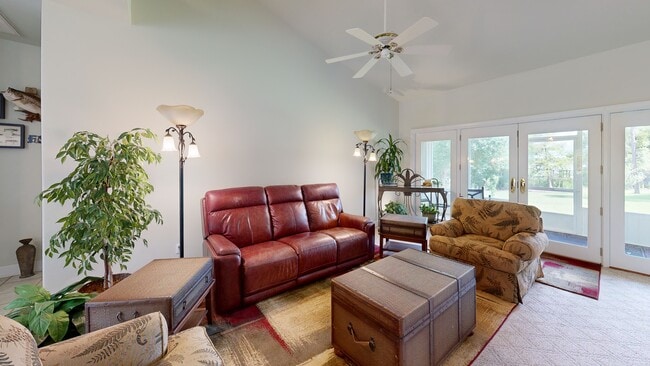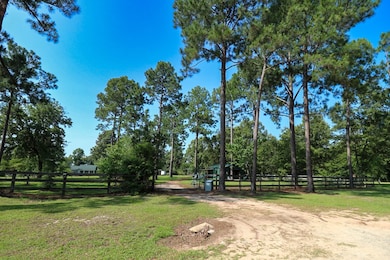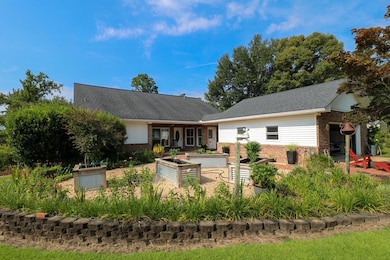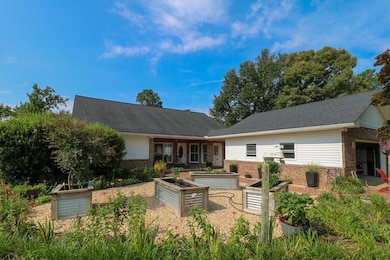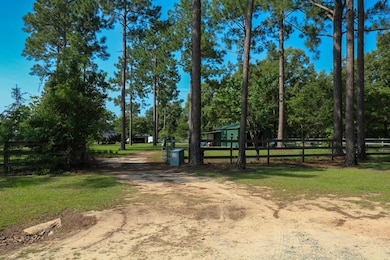
8121 E Cypress Dr Donalsonville, GA 39845
Estimated payment $2,208/month
Highlights
- Lake Front
- 1.73 Acre Lot
- Newly Painted Property
- Sitting Area In Primary Bedroom
- Open Floorplan
- Sun or Florida Room
About This Home
Waterfront Brick Home on Lake Seminole – Private Dock, Sunrooms & More! Enjoy stunning lake views and peaceful living in this beautifully maintained 2 bed, 2 bath brick home on 1.73 acres along the “big water” of Lake Seminole. Located on a quiet, private lot, this property offers the perfect blend of comfort, space, and outdoor enjoyment. Inside, you'll find an open-concept living, dining, and kitchen area filled with natural light and windows that frame the lake. The split floor plan offers privacy, and each bedroom features its own sunroom with gorgeous lake views—ideal for relaxing or working from home. The home has been freshly painted and is move-in ready. Enjoy outdoor living on the screened porch, perfect for morning coffee or evening sunsets. The detached garage has plenty of space for vehicles and projects, and a covered breezeway connects it to the main house, plus there is also a separate wired workshop. The private boat dock gives you direct access to Lake Seminole for boating, fishing, or just enjoying the water. Property highlights: 2 bedrooms, 2 full bathrooms Open-concept layout with tons of natural light Sunrooms off both bedrooms with lake views Screened porch for outdoor living Detached garage + wired workshop Covered breezeway Beautiful gardens and landscaping 1.73-acre private lot Private dock on Lake Seminole “big water” This is the lakefront retreat you've been waiting for—quiet, private, and ready to enjoy!
Listing Agent
Premier Group Realty Brokerage Phone: 2292469837 License #393165 Listed on: 06/05/2025

Property Details
Home Type
- Multi-Family
Est. Annual Taxes
- $3,082
Year Built
- Built in 1997
Lot Details
- 1.73 Acre Lot
- Lake Front
- Dirt Road
Home Design
- Patio Home
- Split Level Home
- Property Attached
- Newly Painted Property
- Brick Exterior Construction
- Slab Foundation
- Shingle Roof
Interior Spaces
- 1,563 Sq Ft Home
- 1-Story Property
- Open Floorplan
- Built-in Bookshelves
- Sheet Rock Walls or Ceilings
- Ceiling Fan
- Recessed Lighting
- Gas Log Fireplace
- Double Pane Windows
- Plantation Shutters
- Blinds
- Sun or Florida Room
- Screened Porch
- Fire and Smoke Detector
- Laundry closet
Kitchen
- Built-In Double Oven
- Electric Cooktop
- Built-In Microwave
- Ice Maker
- Dishwasher
- Kitchen Island
Flooring
- Carpet
- Ceramic Tile
Bedrooms and Bathrooms
- 2 Bedrooms
- Sitting Area In Primary Bedroom
- 2 Full Bathrooms
- Soaking Tub
- Primary Bathroom includes a Walk-In Shower
- Separate Shower
Parking
- Detached Garage
- Garage Door Opener
Outdoor Features
- Open Patio
- Separate Outdoor Workshop
- Outdoor Storage
Utilities
- Central Heating and Cooling System
- Propane
- Well
- Electric Water Heater
Community Details
- The community has rules related to covenants, conditions, and restrictions
Listing and Financial Details
- Assessor Parcel Number 0030J029
Matterport 3D Tour
Floorplan
Map
Home Values in the Area
Average Home Value in this Area
Tax History
| Year | Tax Paid | Tax Assessment Tax Assessment Total Assessment is a certain percentage of the fair market value that is determined by local assessors to be the total taxable value of land and additions on the property. | Land | Improvement |
|---|---|---|---|---|
| 2024 | $2,991 | $97,487 | $35,475 | $62,012 |
| 2023 | $2,996 | $97,557 | $35,475 | $62,082 |
| 2022 | $3,010 | $97,999 | $30,672 | $67,327 |
| 2021 | $2,813 | $91,839 | $30,672 | $61,167 |
| 2020 | $2,718 | $88,730 | $30,672 | $58,058 |
| 2019 | $2,474 | $82,552 | $30,672 | $51,880 |
| 2018 | $2,605 | $82,552 | $30,672 | $51,880 |
| 2017 | $2,553 | $80,344 | $30,672 | $49,672 |
| 2016 | -- | $84,516 | $30,672 | $53,844 |
| 2015 | -- | $81,341 | $30,672 | $50,669 |
| 2014 | -- | $81,341 | $30,672 | $50,669 |
| 2013 | -- | $80,160 | $30,672 | $49,488 |
Property History
| Date | Event | Price | List to Sale | Price per Sq Ft |
|---|---|---|---|---|
| 10/18/2025 10/18/25 | Pending | -- | -- | -- |
| 10/14/2025 10/14/25 | For Sale | $370,000 | 0.0% | $237 / Sq Ft |
| 09/16/2025 09/16/25 | Pending | -- | -- | -- |
| 06/05/2025 06/05/25 | For Sale | $370,000 | -- | $237 / Sq Ft |
Purchase History
| Date | Type | Sale Price | Title Company |
|---|---|---|---|
| Deed | $23,700 | -- |
About the Listing Agent
Natalie's Other Listings
Source: Southwest Georgia Board of REALTORS®
MLS Number: 14043
APN: 0030J-00000-029-000
- 0 Xxx E Cypress Dr Unit LotWP001
- 8174 Harvel Pond Rd
- Lot 17 E Cypress Dr
- 2836 Stapleton Dr
- 2830 Stapleton Dr
- 2828 Summer Cir
- 2856 Summer Cir
- 2837 Sunset Dr
- E Cypress Dr
- 2934 Stapleton Dr
- 8153 Hill Dr
- 8131 Clearwater Dr
- 8069 Lake Joan Dr
- 7983 Lake Dr
- 2882 Sunset Dr
- 2839 Sunset Dr
- 0 County Road 32 Unit 7476652
- 0 County Road 32 Unit 361862
- 8113 Harvel Pond Rd
- 8103 Clearwater Dr
