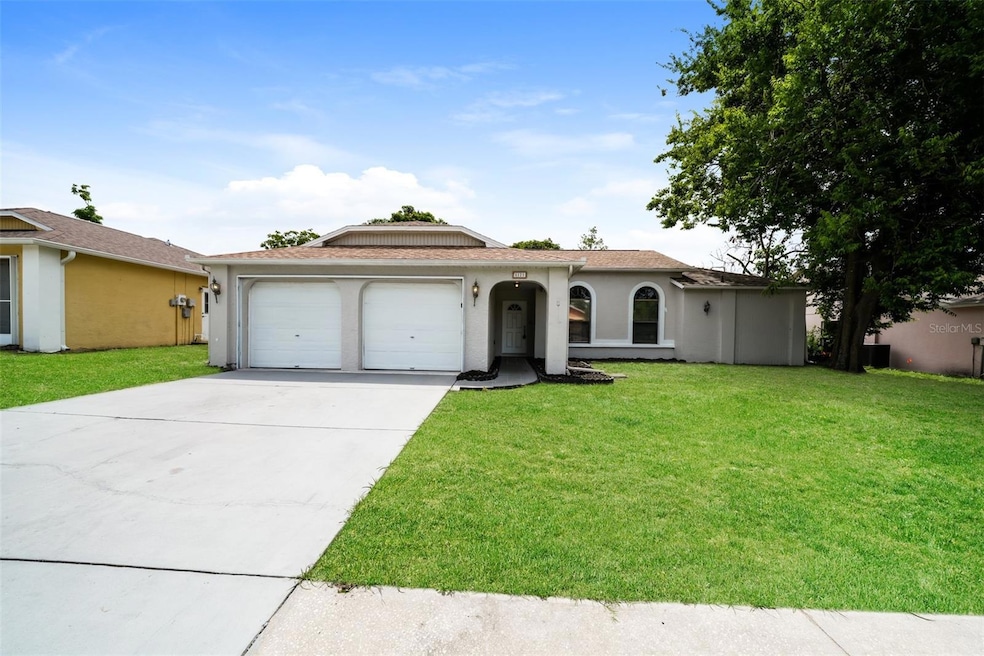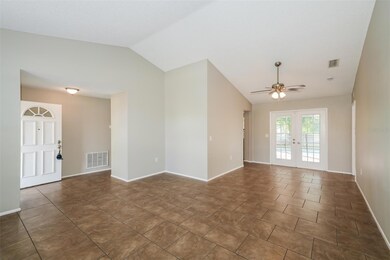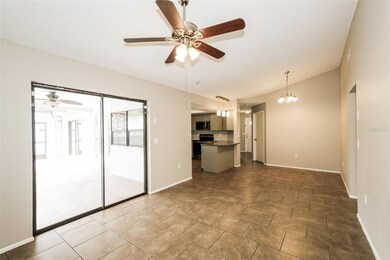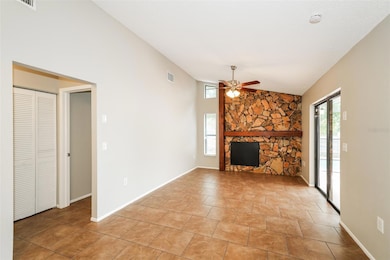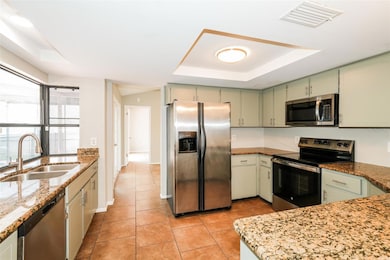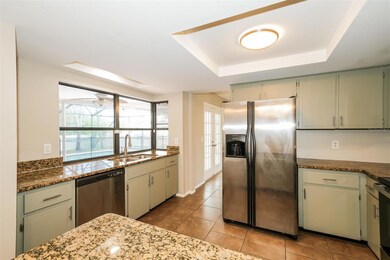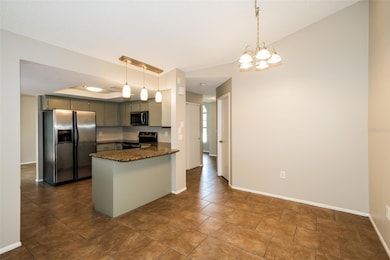8121 Golden Bear Loop Port Richey, FL 34668
Estimated payment $2,317/month
Highlights
- Screened Pool
- Main Floor Primary Bedroom
- 2 Car Attached Garage
- Living Room with Fireplace
- Stone Countertops
- Tile Flooring
About This Home
One or more photo(s) has been virtually staged. Welcome to your own private oasis! This beautifully maintained 3-bedroom, 2-bathroom home offers the perfect blend of comfort, style, and functionality. Featuring a sparkling in-ground pool, a spacious 2-car garage, and low-maintenance tile floors throughout, this home is designed for easy living and effortless entertaining. Step into the heart of the home—a bright, open-concept kitchen with gorgeous stone countertops and plenty of prep space, ideal for both casual meals and gourmet cooking. The primary suite includes a private bath and generous closet space, while two additional bedrooms provide flexibility for guests, a home office, or a growing family. Enjoy Florida-style living in your fenced backyard retreat, complete with a pool and patio—perfect for summer barbecues or relaxing weekends.
Listing Agent
SOVEREIGN REAL ESTATE GROUP Brokerage Phone: 305-662-1502 License #3292521 Listed on: 09/05/2025
Home Details
Home Type
- Single Family
Est. Annual Taxes
- $4,925
Year Built
- Built in 1990
Lot Details
- 8,050 Sq Ft Lot
- West Facing Home
- Property is zoned R4
HOA Fees
- $6 Monthly HOA Fees
Parking
- 2 Car Attached Garage
Home Design
- Slab Foundation
- Shingle Roof
- Stucco
Interior Spaces
- 1,825 Sq Ft Home
- Living Room with Fireplace
- Tile Flooring
- Washer and Electric Dryer Hookup
Kitchen
- Range
- Microwave
- Dishwasher
- Stone Countertops
Bedrooms and Bathrooms
- 3 Bedrooms
- Primary Bedroom on Main
- 2 Full Bathrooms
Pool
- Screened Pool
- In Ground Pool
- Fence Around Pool
Utilities
- Central Air
- Heating Available
Community Details
- Kristine Velasquez Association
- Orchid Lake Village Subdivision
Listing and Financial Details
- Visit Down Payment Resource Website
- Tax Lot 543
- Assessor Parcel Number 16-25-27-001H-00000-5430
Map
Home Values in the Area
Average Home Value in this Area
Tax History
| Year | Tax Paid | Tax Assessment Tax Assessment Total Assessment is a certain percentage of the fair market value that is determined by local assessors to be the total taxable value of land and additions on the property. | Land | Improvement |
|---|---|---|---|---|
| 2025 | $5,163 | $305,346 | $47,933 | $257,413 |
| 2024 | $5,163 | $290,727 | $43,583 | $247,144 |
| 2023 | $5,318 | $301,540 | $38,933 | $262,607 |
| 2022 | $223 | $162,520 | $0 | $0 |
| 2021 | $216 | $157,790 | $28,775 | $129,015 |
| 2020 | $209 | $155,620 | $18,650 | $136,970 |
| 2019 | $202 | $152,128 | $18,650 | $133,478 |
| 2018 | $195 | $136,447 | $18,650 | $117,797 |
| 2017 | $195 | $121,816 | $18,650 | $103,166 |
| 2016 | $154 | $117,693 | $18,650 | $99,043 |
| 2015 | $1,920 | $103,283 | $18,650 | $84,633 |
| 2014 | $1,807 | $98,895 | $17,900 | $80,995 |
Property History
| Date | Event | Price | List to Sale | Price per Sq Ft | Prior Sale |
|---|---|---|---|---|---|
| 11/10/2025 11/10/25 | Price Changed | $360,000 | -1.4% | $197 / Sq Ft | |
| 10/16/2025 10/16/25 | Price Changed | $365,000 | -2.7% | $200 / Sq Ft | |
| 09/05/2025 09/05/25 | For Sale | $375,000 | -0.5% | $205 / Sq Ft | |
| 03/16/2022 03/16/22 | Sold | $377,000 | +0.5% | $207 / Sq Ft | View Prior Sale |
| 02/23/2022 02/23/22 | Pending | -- | -- | -- | |
| 02/08/2022 02/08/22 | For Sale | $375,000 | +340.7% | $205 / Sq Ft | |
| 09/30/2013 09/30/13 | Sold | $85,100 | +0.1% | $47 / Sq Ft | View Prior Sale |
| 09/23/2013 09/23/13 | Pending | -- | -- | -- | |
| 09/11/2013 09/11/13 | For Sale | $85,000 | -- | $47 / Sq Ft |
Purchase History
| Date | Type | Sale Price | Title Company |
|---|---|---|---|
| Warranty Deed | $377,000 | Esquire Title Services | |
| Warranty Deed | $377,000 | Esquire Title Services | |
| Warranty Deed | $294,100 | Os National | |
| Warranty Deed | $294,100 | Os National | |
| Interfamily Deed Transfer | -- | Attorney | |
| Warranty Deed | $142,000 | Attorney | |
| Special Warranty Deed | $85,100 | Attorney | |
| Quit Claim Deed | -- | Attorney | |
| Special Warranty Deed | -- | Attorney | |
| Deed In Lieu Of Foreclosure | $174,000 | None Available |
Mortgage History
| Date | Status | Loan Amount | Loan Type |
|---|---|---|---|
| Previous Owner | $144,500 | VA | |
| Previous Owner | $142,000 | VA |
Source: Stellar MLS
MLS Number: C7514505
APN: 27-25-16-001H-00000-5430
- 7505 Bramblewood Dr
- 7300 Dogleg Ct
- 7337 Orchid Lake Rd
- 7240 Dogleg Ct
- 8120 Buttonball Ln
- 8010 Buttonball Ln
- 7834 Seasons Ln
- 7032 Fernleaf Ct
- 7705 Forest Trail Unit 1
- 7843 Crosier Ct
- 7741 Forest Trail Unit 7
- 7741 Forest Trail Unit 6
- 7012 Pin Cherry Ln
- 7331 Sandalwood Dr
- 7136 Bimini Dr
- 7715 Radcliffe Cir
- 7845 Edinburgh Dr
- 7624 Lake Forest Cir
- 8636 Shadblow Ct Unit 3
- 7752 Bahama Ave
- 8228 Chasco Woods Blvd
- 7231 Box Elder Dr
- 7650 Forest Trail Unit 7
- 7023 Bramblewood Dr
- 8550 Shadblow Ct Unit 7
- 8356 Journet Blvd
- 8725 Aruba Ln
- 7325 Nova Scotia Dr
- 7725 Summertree Ln
- 7611 Summertree Ln
- 7212 Carlton Arms Dr
- 7221 Stone Rd Unit 14
- 8602 Pioneer Trail
- 7500 San Salvadore Dr
- 7226 San Moritz Dr
- 8928 Sterling Ln
- 5108 Sandalwood Dr
- 9025 Collage Ln
- 8948 Lido Ln
- 8540 Robilina Rd
