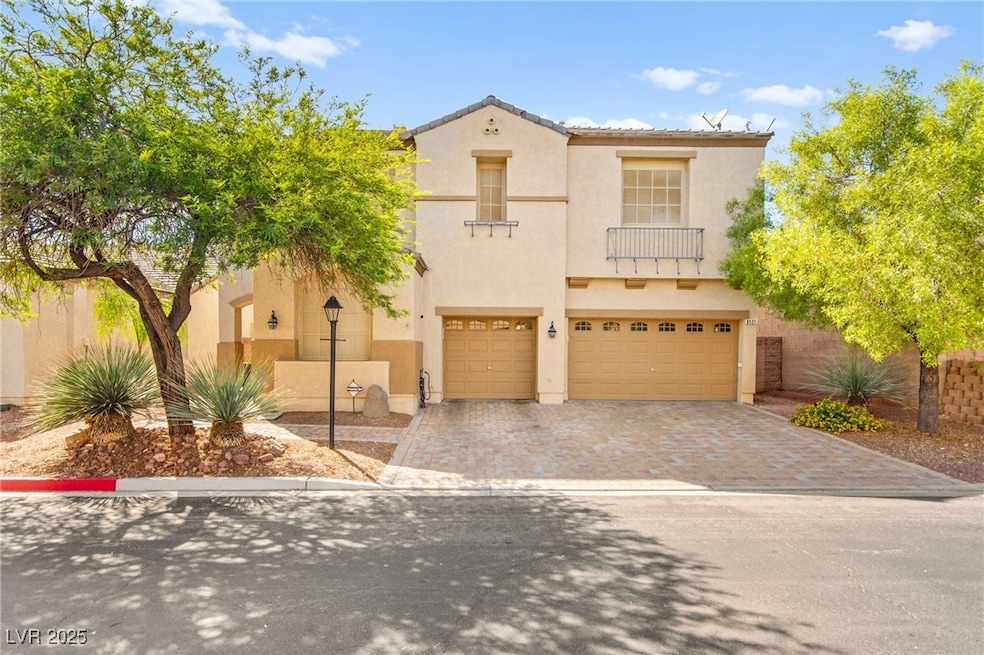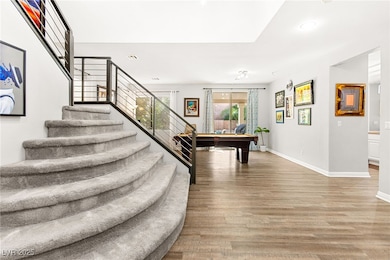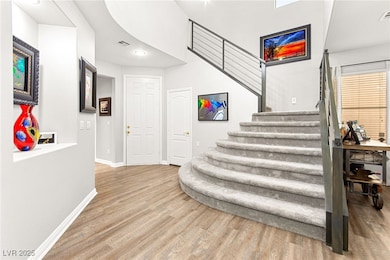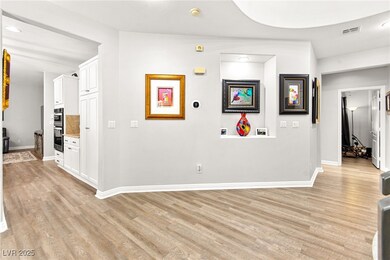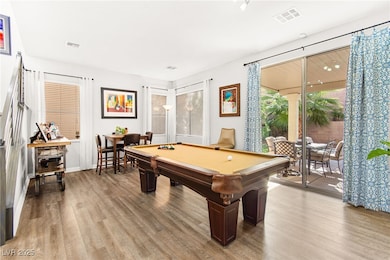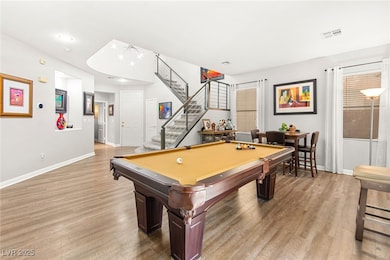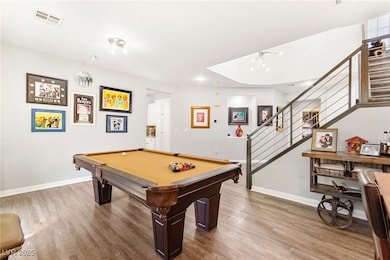8121 Rocket St Las Vegas, NV 89131
Tule Springs NeighborhoodEstimated payment $3,597/month
Highlights
- In Ground Pool
- Covered Patio or Porch
- Double Pane Windows
- Main Floor Bedroom
- 3 Car Attached Garage
- 5-minute walk to Gilcrease Nature Sanctuary
About This Home
This beautiful Northwest home checks every box! Downstairs features upgraded laminate wood flooring and a sleek modern metal stair rail, complemented by stylish blinds, fixtures, and ceiling fans throughout. The spacious family room opens to a well-appointed island kitchen with granite counters, stainless steel appliances, and ample cabinet space. Upstairs, the oversized primary suite offers a relaxing en-suite bath, while a large loft provides flexible space for a home office, playroom, or second living area. A downstairs bedroom with a full bath is ideal for guests or multigenerational living. Step outside to your private backyard retreat with a sparkling pool, soothing spa, and covered patio—perfect for summer BBQs and entertaining. A 3-car garage adds convenience and storage. All this, just minutes from shopping, dining, and freeway access. Don’t miss the chance to call this move-in ready gem your new home!
Listing Agent
Huntington & Ellis, A Real Est Brokerage Email: daniel.bessent@gmail.com License #S.0174073 Listed on: 09/18/2025

Home Details
Home Type
- Single Family
Est. Annual Taxes
- $3,020
Year Built
- Built in 2005
Lot Details
- 6,098 Sq Ft Lot
- East Facing Home
- Back Yard Fenced
- Block Wall Fence
- Desert Landscape
- Artificial Turf
HOA Fees
- $71 Monthly HOA Fees
Parking
- 3 Car Attached Garage
- Inside Entrance
- Garage Door Opener
Home Design
- Frame Construction
- Pitched Roof
- Tile Roof
- Stucco
Interior Spaces
- 2,793 Sq Ft Home
- 2-Story Property
- Ceiling Fan
- Double Pane Windows
- Blinds
Kitchen
- Built-In Electric Oven
- Gas Cooktop
- Microwave
- Dishwasher
- Disposal
Flooring
- Carpet
- Luxury Vinyl Plank Tile
Bedrooms and Bathrooms
- 4 Bedrooms
- Main Floor Bedroom
Laundry
- Laundry Room
- Laundry on upper level
- Gas Dryer Hookup
Pool
- In Ground Pool
- In Ground Spa
Schools
- Bilbray Elementary School
- Cadwallader Ralph Middle School
- Arbor View High School
Utilities
- Central Heating and Cooling System
- Heating System Uses Gas
- Cable TV Available
Additional Features
- Energy-Efficient Windows
- Covered Patio or Porch
Community Details
- Association fees include management
- Desert HOA, Phone Number (702) 362-6262
- Santa Bella 4 Subdivision
- The community has rules related to covenants, conditions, and restrictions
Map
Home Values in the Area
Average Home Value in this Area
Tax History
| Year | Tax Paid | Tax Assessment Tax Assessment Total Assessment is a certain percentage of the fair market value that is determined by local assessors to be the total taxable value of land and additions on the property. | Land | Improvement |
|---|---|---|---|---|
| 2025 | $3,020 | $172,900 | $41,300 | $131,600 |
| 2024 | $2,933 | $172,900 | $41,300 | $131,600 |
| 2023 | $2,933 | $167,040 | $43,750 | $123,290 |
| 2022 | $2,847 | $145,855 | $32,900 | $112,955 |
| 2021 | $2,890 | $136,117 | $29,400 | $106,717 |
| 2020 | $2,681 | $123,438 | $29,400 | $94,038 |
| 2019 | $2,603 | $126,852 | $28,000 | $98,852 |
| 2018 | $2,527 | $110,001 | $21,350 | $88,651 |
| 2017 | $3,467 | $105,745 | $18,900 | $86,845 |
| 2016 | $2,393 | $96,157 | $16,450 | $79,707 |
| 2015 | $2,657 | $71,827 | $12,600 | $59,227 |
| 2014 | $2,909 | $68,840 | $9,800 | $59,040 |
Property History
| Date | Event | Price | List to Sale | Price per Sq Ft | Prior Sale |
|---|---|---|---|---|---|
| 11/21/2025 11/21/25 | Price Changed | $620,000 | -0.8% | $222 / Sq Ft | |
| 09/18/2025 09/18/25 | For Sale | $625,000 | +98.5% | $224 / Sq Ft | |
| 08/09/2016 08/09/16 | Sold | $314,900 | -3.4% | $113 / Sq Ft | View Prior Sale |
| 07/10/2016 07/10/16 | Pending | -- | -- | -- | |
| 05/09/2016 05/09/16 | For Sale | $325,900 | -- | $117 / Sq Ft |
Purchase History
| Date | Type | Sale Price | Title Company |
|---|---|---|---|
| Interfamily Deed Transfer | -- | Title Deeds Needs Llc | |
| Bargain Sale Deed | $314,900 | None Available | |
| Trustee Deed | $264,600 | Accommodation | |
| Interfamily Deed Transfer | -- | None Available | |
| Interfamily Deed Transfer | -- | Equity Title Of Nevada | |
| Bargain Sale Deed | $417,000 | Commerce Title | |
| Interfamily Deed Transfer | -- | Commerce Title |
Mortgage History
| Date | Status | Loan Amount | Loan Type |
|---|---|---|---|
| Open | $292,531 | FHA | |
| Previous Owner | $291,900 | Fannie Mae Freddie Mac |
Source: Las Vegas REALTORS®
MLS Number: 2720144
APN: 125-09-411-051
- 8248 Ice Train Ave
- 8225 Romantic Sunset St
- 8104 Bronze Treasure Ct Unit 2
- 8258 Amtrak Express Ave
- 8225 Dusty Valley Ct
- 8108 Terracotta Gulf Ct
- 8162 Deer Clan Ct
- 7963 Cape Brett St
- 8221 Cabin Springs Ave
- 7931 Kelburn Hill St
- 8335 Martinborough Ave
- 7936 Quail Cap St
- 7821 Bright Heights St
- 8117 Indigo Gully Ct
- 8020 Copperhead Creek St
- 8240 Aurora Peak Ave
- 8617 Pitch Fork Ave Unit 57
- 7925 Hollow Pine St
- 8309 Dawn Breeze Ave
- 8305 Dawn Breeze Ave
- 8216 Romantic Sunset St
- 8307 Amtrak Express Ave
- 8340 Lambtin Quay Ave
- 8021 Dancing Springs St
- 8311 Martinborough Ave
- 8447 Brody Marsh Ave
- 8133 Chestnut Hollow Ave
- 8492 Brody Marsh Ave
- 8028 N Copperhead Creek St
- 7933 Hollow Pine St
- 8648 Water Bucket Ave
- 8620 W Majestic Pine Ave
- 8564 Shady Pines Dr
- 7804 Wavering Pine Dr
- 8725 Pitch Fork Ave
- 8648 Shady Pines Dr
- 8840 Crooked Shell Ave
- 8805 Pine Pitch Dr
- 7536 Fencerow St
- 7837 Evening Shadows Ave
