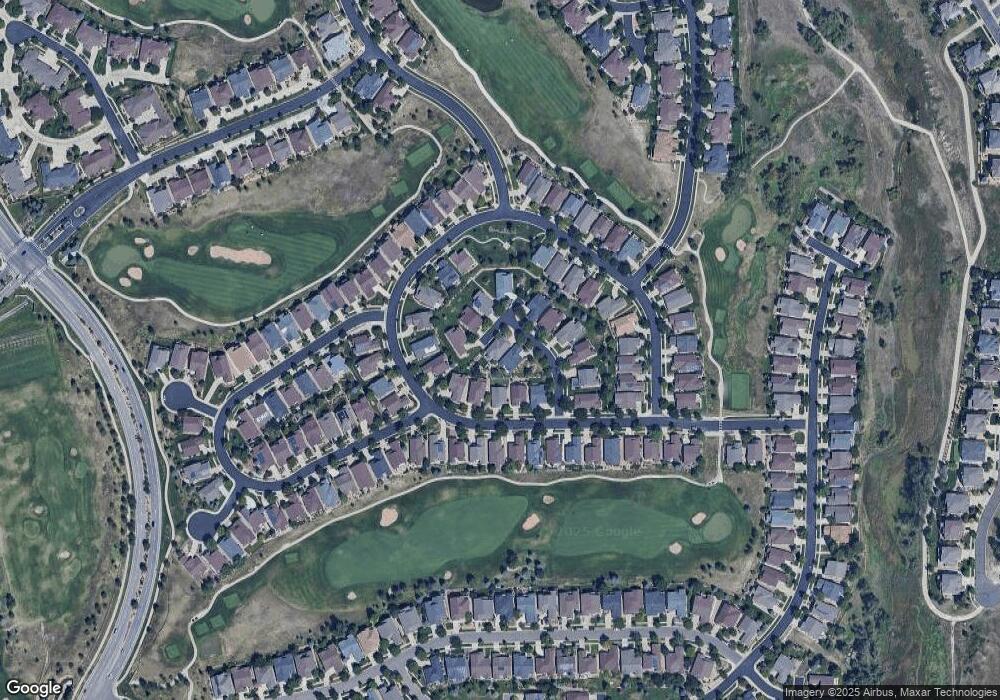8121 S Biloxi Ct Aurora, CO 80016
Heritage Eagle Bend NeighborhoodEstimated Value: $687,795 - $722,000
3
Beds
3
Baths
2,181
Sq Ft
$322/Sq Ft
Est. Value
About This Home
This home is located at 8121 S Biloxi Ct, Aurora, CO 80016 and is currently estimated at $703,265, approximately $322 per square foot. 8121 S Biloxi Ct is a home located in Arapahoe County with nearby schools including Coyote Hills Elementary School, Cherokee Trail High School, and Our Lady of Loreto School.
Ownership History
Date
Name
Owned For
Owner Type
Purchase Details
Closed on
Apr 4, 2022
Sold by
Abbott Douglas E
Bought by
May Richard E and May Barbara A
Current Estimated Value
Purchase Details
Closed on
Dec 17, 2015
Sold by
Ponder Jean A
Bought by
Abbott Douglas E
Home Financials for this Owner
Home Financials are based on the most recent Mortgage that was taken out on this home.
Original Mortgage
$332,000
Interest Rate
3.88%
Mortgage Type
New Conventional
Purchase Details
Closed on
Apr 1, 2013
Sold by
Hetzel Kenley
Bought by
Ponder Jean A
Home Financials for this Owner
Home Financials are based on the most recent Mortgage that was taken out on this home.
Original Mortgage
$272,000
Interest Rate
3.59%
Mortgage Type
New Conventional
Purchase Details
Closed on
Apr 22, 2011
Sold by
Mitchell Margaret A
Bought by
Hetzel Kenley
Home Financials for this Owner
Home Financials are based on the most recent Mortgage that was taken out on this home.
Original Mortgage
$307,014
Interest Rate
4.75%
Mortgage Type
FHA
Purchase Details
Closed on
Nov 29, 2002
Sold by
U S Home Corp
Bought by
Mitchell Margaret A
Home Financials for this Owner
Home Financials are based on the most recent Mortgage that was taken out on this home.
Original Mortgage
$296,400
Interest Rate
5.96%
Create a Home Valuation Report for This Property
The Home Valuation Report is an in-depth analysis detailing your home's value as well as a comparison with similar homes in the area
Home Values in the Area
Average Home Value in this Area
Purchase History
| Date | Buyer | Sale Price | Title Company |
|---|---|---|---|
| May Richard E | $675,000 | Land Title Guarantee | |
| Abbott Douglas E | $415,000 | Land Title Guarantee Company | |
| Ponder Jean A | $340,000 | Land Title Guarantee Company | |
| Hetzel Kenley | $315,000 | Land Title Guarantee Company | |
| Mitchell Margaret A | $312,000 | North American Title |
Source: Public Records
Mortgage History
| Date | Status | Borrower | Loan Amount |
|---|---|---|---|
| Previous Owner | Abbott Douglas E | $332,000 | |
| Previous Owner | Ponder Jean A | $272,000 | |
| Previous Owner | Hetzel Kenley | $307,014 | |
| Previous Owner | Mitchell Margaret A | $296,400 |
Source: Public Records
Tax History Compared to Growth
Tax History
| Year | Tax Paid | Tax Assessment Tax Assessment Total Assessment is a certain percentage of the fair market value that is determined by local assessors to be the total taxable value of land and additions on the property. | Land | Improvement |
|---|---|---|---|---|
| 2024 | $4,085 | $41,762 | -- | -- |
| 2023 | $4,085 | $41,762 | $0 | $0 |
| 2022 | $3,515 | $33,258 | $0 | $0 |
| 2021 | $3,629 | $33,258 | $0 | $0 |
| 2020 | $3,786 | $0 | $0 | $0 |
| 2019 | $3,766 | $34,702 | $0 | $0 |
| 2018 | $3,687 | $32,052 | $0 | $0 |
| 2017 | $3,715 | $32,052 | $0 | $0 |
| 2016 | $3,444 | $28,609 | $0 | $0 |
| 2015 | $3,422 | $28,609 | $0 | $0 |
| 2014 | $3,472 | $25,242 | $0 | $0 |
| 2013 | -- | $26,870 | $0 | $0 |
Source: Public Records
Map
Nearby Homes
- 23562 E Phillips Place
- 23649 E Otero Dr
- 8107 S Catawba Ct
- 8131 S Coolidge Way
- 7912 S Algonquian Way
- 7809 S Coolidge Way
- 7831 S Addison Way
- 23428 E Long Place
- 7794 S Addison Way
- 8363 S Winnipeg Ct
- 23440 E Moraine Place
- 22967 E Mineral Place
- 22840 E Heritage Pkwy
- 8538 S Quatar St
- 8871 S Quemoy St
- Plan C555 - 62 at Inspiration - Hilltop 55+ 62s
- Plan C551 - 62 at Inspiration - Hilltop 55+ 62s
- Plan C655 - 75 at Inspiration - Hilltop 55+ 75s
- Plan C451 - 55 at Inspiration - Hilltop 55+ 55s
- Plan C455 - 55 at Inspiration - Hilltop 55+ 55s
- 8131 S Biloxi Ct
- 8111 S Biloxi Ct
- 8101 S Biloxi Ct
- 23587 E Clifton Place
- 23567 E Clifton Place
- 8108 S Biloxi Ct
- 23609 E Clifton Place
- 23527 E Clifton Place
- 23402 E Otero Dr
- 8122 S Biloxi Ct
- 23649 E Clifton Place
- 8128 S Biloxi Ct
- 8118 S Biloxi Ct
- 23412 E Otero Dr
- 8132 S Biloxi Ct
- 23422 E Otero Dr
- 23452 E Otero Dr
- 8138 S Biloxi Ct
- 23442 E Otero Dr
- 23462 E Otero Dr
