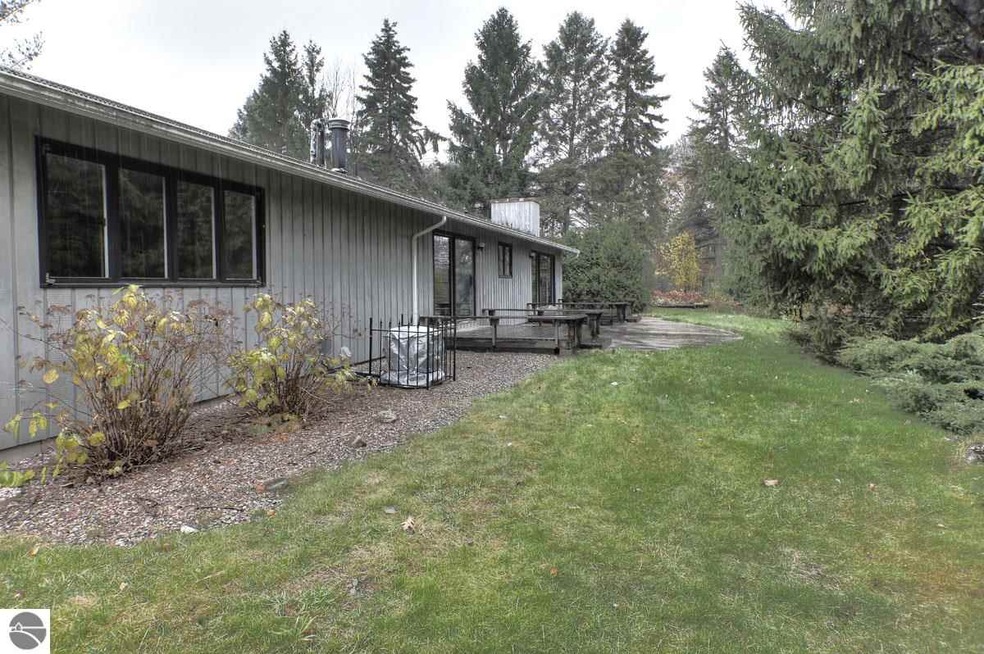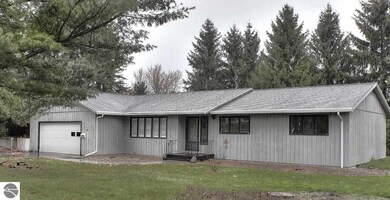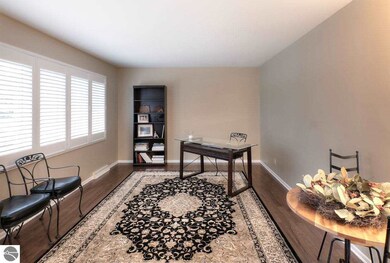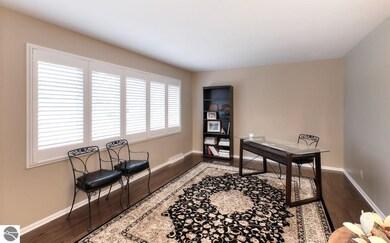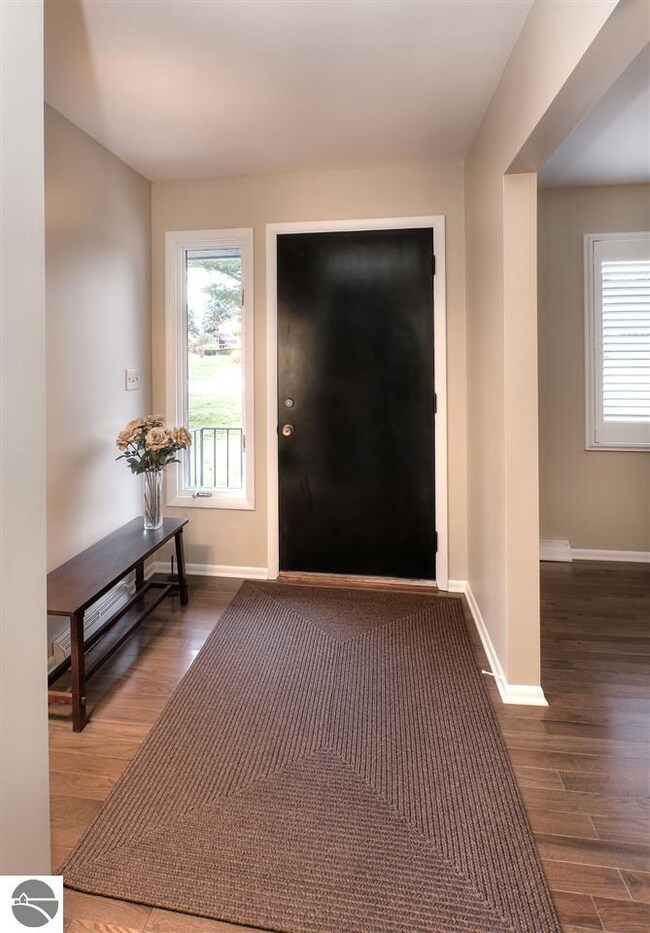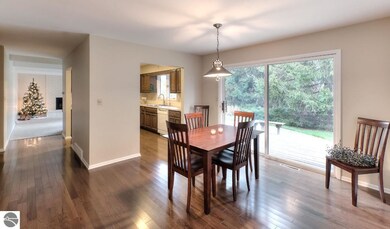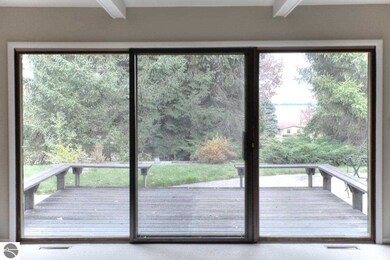
8122 Bay East Ct Traverse City, MI 49686
Old Mission Peninsula NeighborhoodHighlights
- Deeded Waterfront Access Rights
- 450 Feet of Waterfront
- Reverse Osmosis System
- Central High School Rated A-
- Sandy Beach
- Lake Privileges
About This Home
As of July 2015This 3 bedroom, 2 bath ranch style, main floor living home with shared waterfront on East Bay is a great home and location. Private bath off master. Washer Dryer capability on main floor and lower level. On a cul-de-sac for great privacy and very low traffic. This home features new hardwood flooring, new plush carpeting, professionally painted interior, new wood blinds in family room. Home is bright and beautiful. Air-conditioning. Spacious 2 car garage.
Last Agent to Sell the Property
Coldwell Banker Schmidt Traver License #6502421816 Listed on: 12/09/2014

Home Details
Home Type
- Single Family
Est. Annual Taxes
- $8,114
Year Built
- Built in 1971
Lot Details
- 0.47 Acre Lot
- Lot Dimensions are 110 x 182 x 125 x 154
- 450 Feet of Waterfront
- Sandy Beach
- Cul-De-Sac
- Sprinkler System
- The community has rules related to zoning restrictions
HOA Fees
- $19 Monthly HOA Fees
Home Design
- Fire Rated Drywall
- Frame Construction
- Asphalt Roof
- Wood Siding
Interior Spaces
- 1,696 Sq Ft Home
- 1-Story Property
- Gas Fireplace
- Blinds
Kitchen
- Oven or Range
- Dishwasher
- Disposal
- Reverse Osmosis System
Bedrooms and Bathrooms
- 3 Bedrooms
- 2 Full Bathrooms
Laundry
- Dryer
- Washer
Unfinished Basement
- Basement Fills Entire Space Under The House
- Basement Windows
Parking
- 2 Car Attached Garage
- Garage Door Opener
Outdoor Features
- Deeded Waterfront Access Rights
- Lake Privileges
- Deck
- Rain Gutters
Location
- Property is near a Great Lake
Schools
- Traverse City East Middle School
- Traverse City High School
Utilities
- Forced Air Heating and Cooling System
- Well
- Cable TV Available
Community Details
Overview
- Bay East Village Community
Recreation
- Water Sports
Ownership History
Purchase Details
Home Financials for this Owner
Home Financials are based on the most recent Mortgage that was taken out on this home.Purchase Details
Home Financials for this Owner
Home Financials are based on the most recent Mortgage that was taken out on this home.Purchase Details
Home Financials for this Owner
Home Financials are based on the most recent Mortgage that was taken out on this home.Purchase Details
Similar Homes in Traverse City, MI
Home Values in the Area
Average Home Value in this Area
Purchase History
| Date | Type | Sale Price | Title Company |
|---|---|---|---|
| Deed | $385,000 | -- | |
| Deed | $247,000 | -- | |
| Deed | $227,500 | -- | |
| Deed | $167,000 | -- |
Property History
| Date | Event | Price | Change | Sq Ft Price |
|---|---|---|---|---|
| 07/17/2015 07/17/15 | Sold | $385,000 | -3.7% | $133 / Sq Ft |
| 06/04/2015 06/04/15 | Pending | -- | -- | -- |
| 05/14/2015 05/14/15 | For Sale | $399,900 | +61.9% | $139 / Sq Ft |
| 12/30/2014 12/30/14 | Sold | $247,000 | -5.0% | $146 / Sq Ft |
| 12/24/2014 12/24/14 | Pending | -- | -- | -- |
| 12/09/2014 12/09/14 | For Sale | $259,900 | +14.2% | $153 / Sq Ft |
| 11/06/2013 11/06/13 | Sold | $227,500 | +1.1% | $134 / Sq Ft |
| 10/12/2013 10/12/13 | Pending | -- | -- | -- |
| 10/06/2013 10/06/13 | For Sale | $225,000 | -- | $133 / Sq Ft |
Tax History Compared to Growth
Tax History
| Year | Tax Paid | Tax Assessment Tax Assessment Total Assessment is a certain percentage of the fair market value that is determined by local assessors to be the total taxable value of land and additions on the property. | Land | Improvement |
|---|---|---|---|---|
| 2025 | $8,114 | $413,600 | $0 | $0 |
| 2024 | $5,337 | $374,600 | $0 | $0 |
| 2023 | $5,107 | $267,700 | $0 | $0 |
| 2022 | $7,532 | $272,300 | $0 | $0 |
| 2021 | $5,538 | $267,700 | $0 | $0 |
| 2020 | $5,482 | $246,700 | $0 | $0 |
| 2019 | $5,511 | $230,800 | $0 | $0 |
| 2018 | $7,379 | $196,400 | $0 | $0 |
| 2017 | -- | $201,000 | $0 | $0 |
| 2016 | -- | $190,500 | $0 | $0 |
| 2014 | -- | $92,800 | $0 | $0 |
| 2012 | -- | $121,800 | $0 | $0 |
Agents Affiliated with this Home
-

Seller's Agent in 2015
Matt Hodges
Kultura Real Estate
(231) 624-1650
1 in this area
106 Total Sales
-

Buyer's Agent in 2015
Bob Brick
RE/MAX Michigan
(231) 715-1464
44 in this area
776 Total Sales
-

Seller's Agent in 2014
Nicole Hulet
Coldwell Banker Schmidt Traver
(231) 409-0378
2 in this area
21 Total Sales
-
B
Seller's Agent in 2013
Brenda Kerridge
Five Star Real Estate - Front St TC
-

Buyer's Agent in 2013
Ron Williamson
CENTURY 21 Northland
(866) 830-0473
14 in this area
85 Total Sales
Map
Source: Northern Great Lakes REALTORS® MLS
MLS Number: 1792994
APN: 11-405-015-00
- 8173 Bel Cherrie Dr
- 7981 Underwood Ridge
- 172 Wildwood Meadow Dr
- 7211 Logan Ln
- 34 Mathison Rd Unit 4
- 7016 Hilltop Ave
- 35 Jojack Run
- 9546 Eastridge Dr
- 229 Vineyard Ridge Dr Unit 45
- 227 Vineyard Ridge Dr Unit 44
- 214 Vineyard Ridge Dr Unit 41
- 207 Vineyard Ridge Dr Unit 40
- 206 Vineyard Ridge Dr Unit 39
- 193 Vineyard Ridge Dr Unit 36
- 192 Vineyard Ridge Dr Unit 35
- 185 Vineyard Ridge Dr Unit 34
- 186 Vineyard Ridge Dr Unit 33
- 180 Vineyard Ridge Dr Unit 32
- 172 Vineyard Ridge Dr Unit 30
- 168 Vineyard Ridge Dr Unit 29
