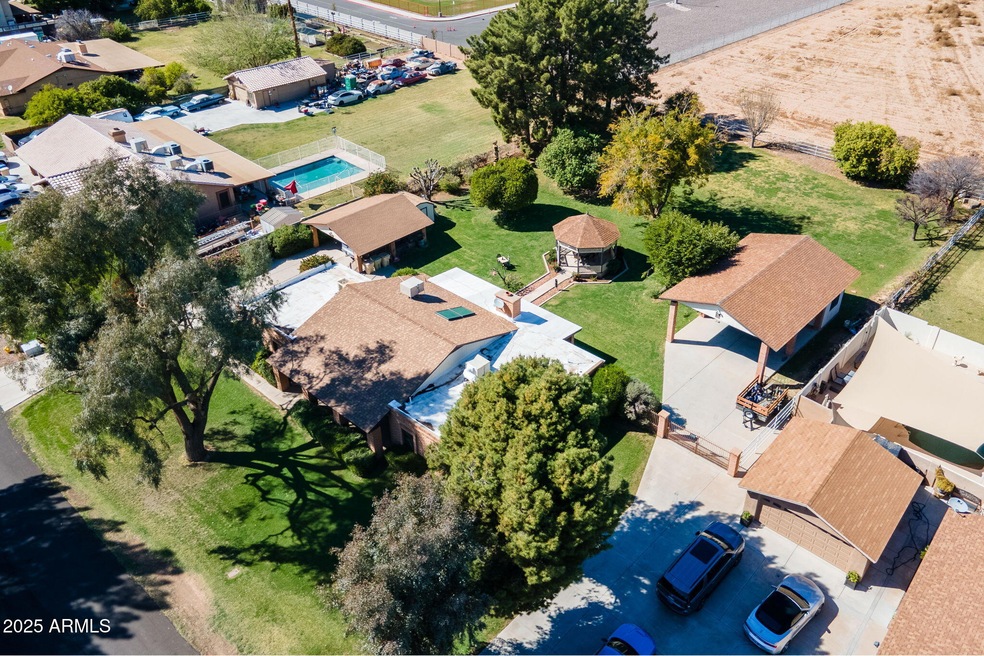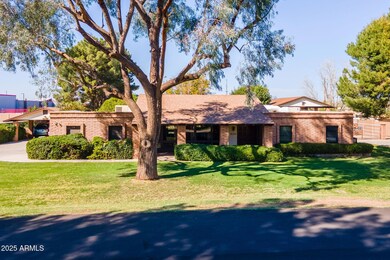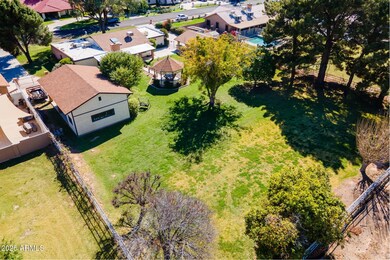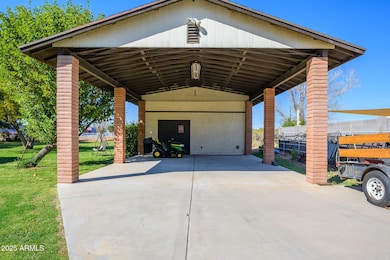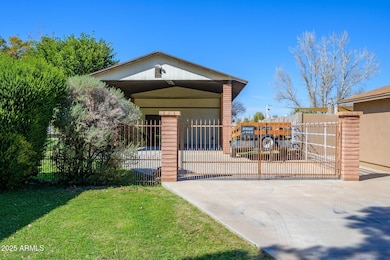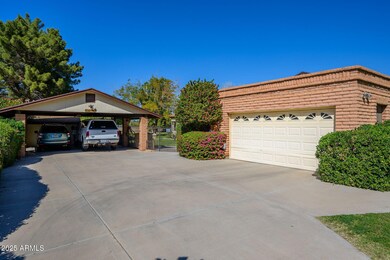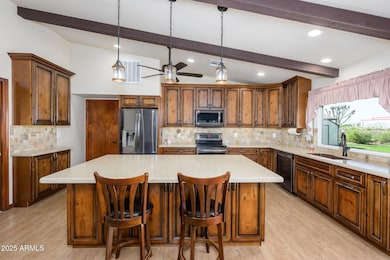
8122 W Montebello Ave Glendale, AZ 85303
Highlights
- Horses Allowed On Property
- 0.75 Acre Lot
- 1 Fireplace
- RV Garage
- Vaulted Ceiling
- No HOA
About This Home
As of May 2025Rare Opportunity - Spacious Home on .748 Acres with No HOA! Discover this rare gem - a 3-bedroom, 2-bathroom slump block home spanning 1,985 sq. ft., perfectly situated on .748 acres with flood irrigation. This charming property offers a unique blend of space, character, and modern updates. Outside, the huge lot is adorned with mature shade trees and a charming gazebo, ideal for relaxing or hosting gatherings. The property also boasts an RV gate and parking, a workshop, and additional detached covered parking—plenty of space for all your needs. Step inside to vaulted ceilings in both the living and family rooms, creating an airy, open feel. The gorgeous updated kitchen seamlessly connects to the family room, making it perfect for entertaining and everyday living. Additional bonus, the property also has a variety of citrus and fruit trees for you to enjoy! Best of all, this home is in a community with NO HOA, giving you freedom and flexibility! Don't miss out on this incredible opportunity!
Last Agent to Sell the Property
RE/MAX Professionals Brokerage Phone: 602-499-4898 License #SA579038000 Listed on: 04/02/2025

Home Details
Home Type
- Single Family
Est. Annual Taxes
- $2,651
Year Built
- Built in 1979
Lot Details
- 0.75 Acre Lot
- Chain Link Fence
- Front and Back Yard Sprinklers
- Sprinklers on Timer
- Grass Covered Lot
Parking
- 2 Car Garage
- 10 Open Parking Spaces
- Garage Door Opener
- RV Garage
Home Design
- Roof Updated in 2022
- Composition Roof
- Foam Roof
- Block Exterior
Interior Spaces
- 1,985 Sq Ft Home
- 1-Story Property
- Vaulted Ceiling
- 1 Fireplace
- Double Pane Windows
Kitchen
- Eat-In Kitchen
- Breakfast Bar
- Electric Cooktop
- Built-In Microwave
- Kitchen Island
Flooring
- Carpet
- Tile
Bedrooms and Bathrooms
- 3 Bedrooms
- 2 Bathrooms
- Dual Vanity Sinks in Primary Bathroom
Schools
- Discovery Elementary And Middle School
- Independence High School
Utilities
- Refrigerated and Evaporative Cooling System
- Central Air
- Heating Available
- High Speed Internet
- Cable TV Available
Additional Features
- Covered Patio or Porch
- Flood Irrigation
- Horses Allowed On Property
Community Details
- No Home Owners Association
- Association fees include no fees
- Built by Custom
- Homestead Estates Subdivision
Listing and Financial Details
- Tax Lot 7
- Assessor Parcel Number 102-10-014
Ownership History
Purchase Details
Home Financials for this Owner
Home Financials are based on the most recent Mortgage that was taken out on this home.Purchase Details
Home Financials for this Owner
Home Financials are based on the most recent Mortgage that was taken out on this home.Purchase Details
Purchase Details
Home Financials for this Owner
Home Financials are based on the most recent Mortgage that was taken out on this home.Similar Homes in the area
Home Values in the Area
Average Home Value in this Area
Purchase History
| Date | Type | Sale Price | Title Company |
|---|---|---|---|
| Warranty Deed | $700,000 | Fidelity National Title Agency | |
| Warranty Deed | -- | -- | |
| Interfamily Deed Transfer | -- | None Available | |
| Warranty Deed | $213,500 | Equity Title Agency Inc |
Mortgage History
| Date | Status | Loan Amount | Loan Type |
|---|---|---|---|
| Open | $400,000 | New Conventional | |
| Previous Owner | $181,500 | New Conventional | |
| Previous Owner | $85,000 | Credit Line Revolving | |
| Previous Owner | $87,258 | New Conventional | |
| Previous Owner | $85,000 | Credit Line Revolving | |
| Previous Owner | $104,500 | Unknown | |
| Previous Owner | $100,000 | New Conventional | |
| Closed | $48,500 | No Value Available |
Property History
| Date | Event | Price | Change | Sq Ft Price |
|---|---|---|---|---|
| 05/15/2025 05/15/25 | Sold | $700,000 | -6.7% | $353 / Sq Ft |
| 04/02/2025 04/02/25 | For Sale | $750,000 | -- | $378 / Sq Ft |
Tax History Compared to Growth
Tax History
| Year | Tax Paid | Tax Assessment Tax Assessment Total Assessment is a certain percentage of the fair market value that is determined by local assessors to be the total taxable value of land and additions on the property. | Land | Improvement |
|---|---|---|---|---|
| 2025 | $2,651 | $22,406 | -- | -- |
| 2024 | $2,404 | $21,339 | -- | -- |
| 2023 | $2,404 | $45,650 | $9,130 | $36,520 |
| 2022 | $2,391 | $35,010 | $7,000 | $28,010 |
| 2021 | $2,381 | $28,850 | $5,770 | $23,080 |
| 2020 | $2,409 | $27,110 | $5,420 | $21,690 |
| 2019 | $2,385 | $25,430 | $5,080 | $20,350 |
| 2018 | $2,287 | $22,230 | $4,440 | $17,790 |
| 2017 | $2,320 | $19,230 | $3,840 | $15,390 |
| 2016 | $2,202 | $18,120 | $3,620 | $14,500 |
| 2015 | $2,076 | $17,120 | $3,420 | $13,700 |
Agents Affiliated with this Home
-
Melanie Bounds

Seller's Agent in 2025
Melanie Bounds
RE/MAX
(602) 499-4898
7 in this area
53 Total Sales
-
Alexandria Clark

Buyer's Agent in 2025
Alexandria Clark
eXp Realty
(623) 362-3000
5 in this area
64 Total Sales
Map
Source: Arizona Regional Multiple Listing Service (ARMLS)
MLS Number: 6839236
APN: 102-10-014
- 5634 N 82nd Ave
- 8318 W Palo Verde Dr
- 8324 W Palo Verde Dr
- 8402 W Rancho Dr
- 8426 W Solano Dr
- 5923 N 85th Ave
- 8526 W Solano Dr
- 7808 W Palo Verde Dr
- 8240 W Georgia Ave
- 5913 N 78th Ave
- Revere Plan at Stonehaven - Expedition Collection
- Bradshaw Plan at Stonehaven - Expedition Collection
- Denali Plan at Stonehaven - Voyage Collection
- Cottonwood Plan at Stonehaven - Expedition Collection
- Adelaide Plan at Stonehaven - Expedition Collection
- Bryce Plan at Stonehaven - Voyage Collection
- Windsor Plan at Stonehaven - Expedition Collection
- Yosemite Plan at Stonehaven - Voyage Collection
- Ramsey Plan at Stonehaven - Voyage Collection
- Acadia Plan at Stonehaven - Voyage Collection
