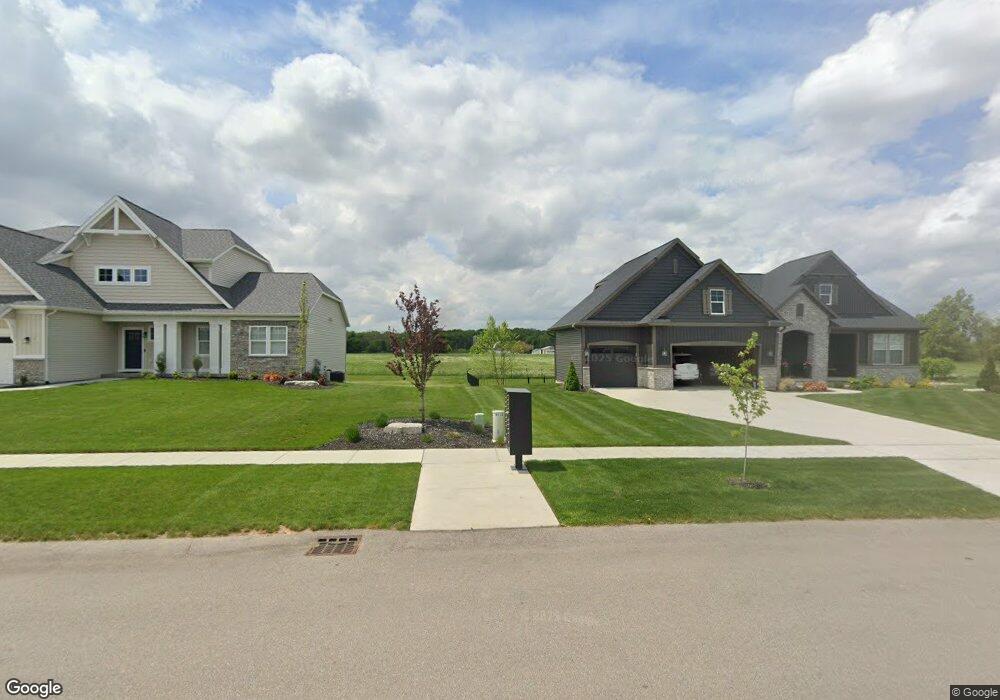8123 Byron Depot Dr SW Byron Center, MI 49315
Estimated Value: $681,000 - $775,000
4
Beds
4
Baths
2,531
Sq Ft
$288/Sq Ft
Est. Value
About This Home
This home is located at 8123 Byron Depot Dr SW, Byron Center, MI 49315 and is currently estimated at $727,718, approximately $287 per square foot. 8123 Byron Depot Dr SW is a home located in Kent County with nearby schools including Brown Elementary School, Robert L. Nickels Intermediate School, and Byron Center West Middle School.
Ownership History
Date
Name
Owned For
Owner Type
Purchase Details
Closed on
Nov 13, 2024
Sold by
Koetje-Brower Llc
Bought by
Jtb Homes Llc
Current Estimated Value
Create a Home Valuation Report for This Property
The Home Valuation Report is an in-depth analysis detailing your home's value as well as a comparison with similar homes in the area
Home Values in the Area
Average Home Value in this Area
Purchase History
| Date | Buyer | Sale Price | Title Company |
|---|---|---|---|
| Jtb Homes Llc | $158,110 | Lighthouse Title |
Source: Public Records
Tax History Compared to Growth
Tax History
| Year | Tax Paid | Tax Assessment Tax Assessment Total Assessment is a certain percentage of the fair market value that is determined by local assessors to be the total taxable value of land and additions on the property. | Land | Improvement |
|---|---|---|---|---|
| 2025 | -- | $60,300 | $0 | $0 |
Source: Public Records
Map
Nearby Homes
- Redwood Plan at Railside - Woodland Series
- Sycamore Plan at Railside - Woodland Series
- Bay Harbor Plan at Railside - Landmark Series
- Northport Plan at Railside - Landmark Series
- Pentwater Plan at Railside - Landmark Series
- Oakwood Plan at Railside - Woodland Series
- 8115 Byron Depot Dr SW
- 8047 Erie Dr
- 7998 Byron Depot Dr SW
- 3183 Railway Dr SW
- 3563 Conrail Dr
- 8030 Lionel Dr
- 3947 76th St SW
- 3152 84th St SW
- 8330 Rockledge Way SW Unit 92
- 8549 Eldora Dr SW
- 8090 Country Rail Ct SW
- 8393 Woodhaven Dr SW Unit 1
- 2740 Woodhaven Ct SW Unit 2
- 8138 Boardwalk Dr SW
- 8131 Byron Depot Dr SW
- 8099 Byron Depot Dr
- 8120 Byron Depot Dr SW
- 8096 Byron Depot Dr
- 8075 Byron Depot Dr
- 8084 Byron Depot Dr
- 8059 Byron Depot Dr
- 8072 Byron Depot Dr SW
- 7886 Homerich Ave SW
- 7915 Homerich Ave SW
- 7969 Homerich Ave SW
- 8047 Byron Depot Dr
- 3488 Conrail Dr
- 8060 Byron Depot Dr
- 8097 Tramway Dr
- 8091 Tramway Dr
- 8109 Tramway Dr
- 8057 Tramway Dr
- 8048 Byron Depot Dr
- 8045 Tramway Dr
