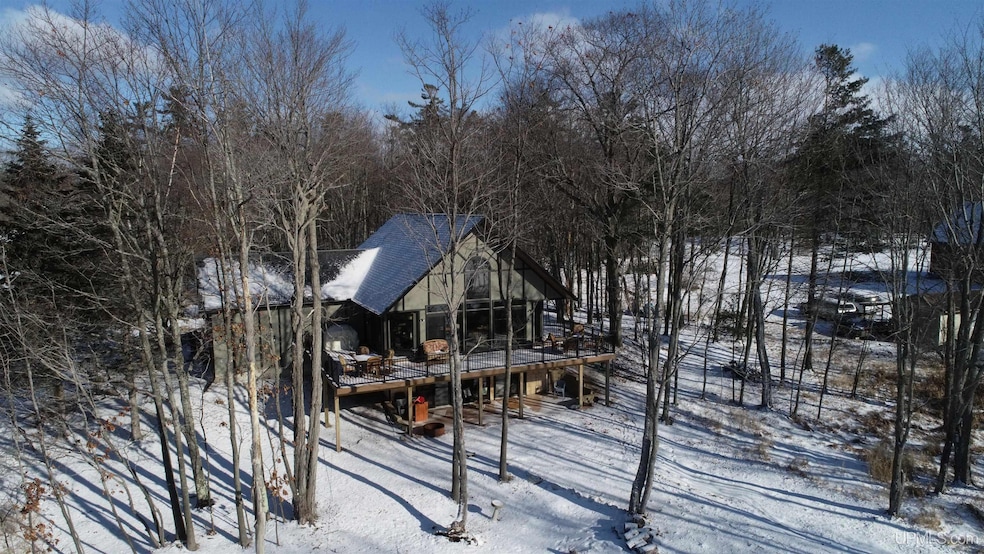
8123 II 5 Ln Rapid River, MI 49878
Highlights
- Beach Front
- Deck
- Cathedral Ceiling
- Sandy Beach
- Wooded Lot
- Main Floor Bedroom
About This Home
As of February 2025Discover the ultimate retreat on the north shore of Lake Michigan in the beautiful Upper Peninsula. This two-story waterfront home, with a fully finished walkout lower level, offers a seamless blend of rustic charm, modern updates, and serene natural beauty. The main level boasts vaulted ceilings with tongue-and-groove cedar, a wall of windows facing the lake letting in lots of natural light, massive log beams, and newer hard-surface flooring throughout, creating the perfect ambiance. An electric fireplace effortlessly makes the room cozy surrounded with stonework, a limestone and cedar hearth, and stunning mantle adding to the inviting atmosphere. The remodeled kitchen is a dream, featuring hard-surface counters, stainless steel appliances including a gas range, a stone backsplash, a wood range hood, and a spacious stainless sink. A bedroom and full bath are located on this level, along with a convenient half bath for guests. Upstairs, you will find a comfortable bedroom suite complete with a full bath and a cozy sitting area that overlooks breathtaking views of the bay. The lower level is fully finished and with the upper deck creating a covered oasis with direct walkout to the beach. You'll also find a lakeside bedroom, a den, a full bath, a luxurious sauna, a laundry room, pool table/gaming area and a mechanical room. The outdoor living spaces are equally impressive, with an expansive lakeside deck on the main level providing the ideal spot for soaking in the Lake Michigan breezes and stunning sunsets. The property includes over 1.5 acres of land with 175 feet of sandy beach frontage, perfect for swimming, kayaking, or simply lounging by the water. For anglers, the bay offers excellent fishing opportunities, including smallmouth bass, walleye, northern pike, and perch, and a public boat launch is conveniently nearby. Additional features include an attached two-car garage, a newer energy-efficient hot water baseboard propane boiler, and all current furnishings, making this a fully turn-key home ready for year-round living or seasonal enjoyment. Located on the edge of the charming village of Nahma, and just a short drive from Manistique and Escanaba, this property offers the perfect blend of seclusion and convenience. Being sold turn-key with all furnishings.
Home Details
Home Type
- Single Family
Year Built
- Built in 1991
Lot Details
- 1.77 Acre Lot
- Lot Dimensions are 175x439x66x109x436
- Beach Front
- Sandy Beach
- Rural Setting
- Wooded Lot
Parking
- 2 Car Attached Garage
Home Design
- Tudor Architecture
- Composite Building Materials
Interior Spaces
- 2-Story Property
- Furnished
- Cathedral Ceiling
- Ceiling Fan
- Electric Fireplace
- Entryway
- Family Room
- Living Room
- Den
- Loft
- Vinyl Flooring
Kitchen
- Oven or Range
- Dishwasher
Bedrooms and Bathrooms
- 3 Bedrooms
- Main Floor Bedroom
- 3.5 Bathrooms
Laundry
- Laundry on lower level
- Dryer
- Washer
Finished Basement
- Walk-Out Basement
- Basement Fills Entire Space Under The House
- Exterior Basement Entry
- Block Basement Construction
Outdoor Features
- Balcony
- Deck
- Patio
- Porch
Location
- Property is near a Great Lake
Utilities
- Baseboard Heating
- Hot Water Heating System
- Boiler Heating System
- Heating System Uses Propane
- Drilled Well
- Gas Water Heater
- Septic Tank
Listing and Financial Details
- Assessor Parcel Number 013-028-001-40
Similar Homes in Rapid River, MI
Home Values in the Area
Average Home Value in this Area
Property History
| Date | Event | Price | Change | Sq Ft Price |
|---|---|---|---|---|
| 02/24/2025 02/24/25 | Sold | $595,000 | 0.0% | $194 / Sq Ft |
| 01/23/2025 01/23/25 | For Sale | $595,000 | -- | $194 / Sq Ft |
Tax History Compared to Growth
Agents Affiliated with this Home
-

Seller's Agent in 2025
David Muxlow
GROVER REAL ESTATE
(906) 450-0184
591 Total Sales
-

Buyer's Agent in 2025
Corrina Johnson
GROVER REAL ESTATE
(906) 286-2978
391 Total Sales
Map
Source: Upper Peninsula Association of REALTORS®
MLS Number: 50165177
- 8102 W 5
- TBD County 513 T Rd
- 9157 County 513 T Rd
- 8261 Squaw Creek 18 Rd
- 8115 Squaw Creek 18 Rd
- 8321 Garth Point 25 Ln
- 9744 Us Highway 2
- 19 4th St
- 609 Dakota Ave
- 8096 Garth Point Ln
- 0 County 513 T Rd
- 9164 & 9166 Wahl R 55 Wahl R 55
- 9164 & 9166 Wahl R 55 Ave
- 910 Minnesota Ave
- 9518 Bay Shore Dr
- 7952 Garth Point 25 Ln
- 1215 Dakota Ave
- 1115 Delta Ave
- 1403 2nd Ave N
- 0 Mather Ave Unit 2 25003191
