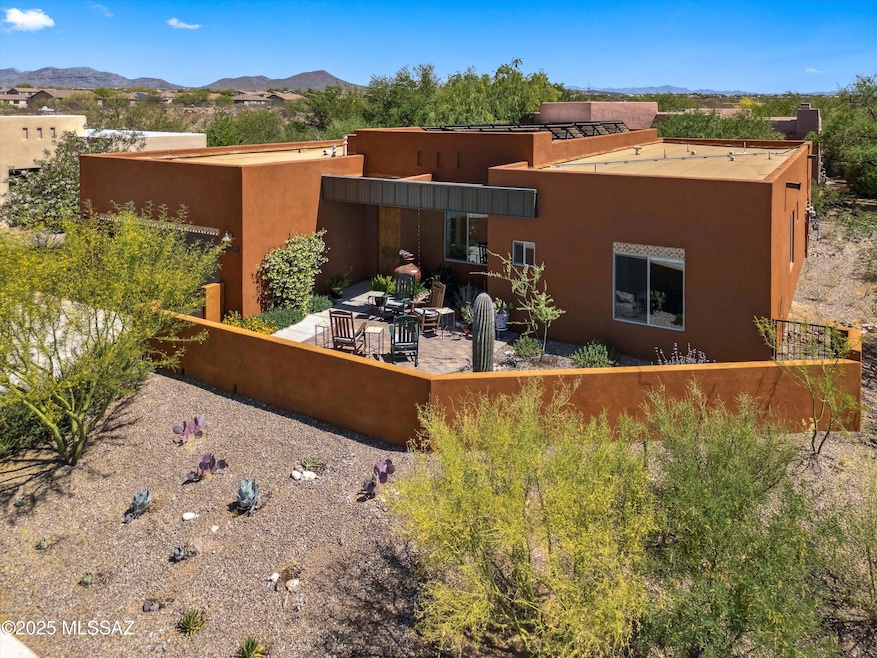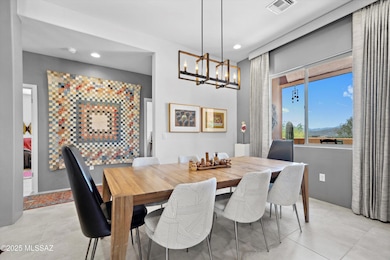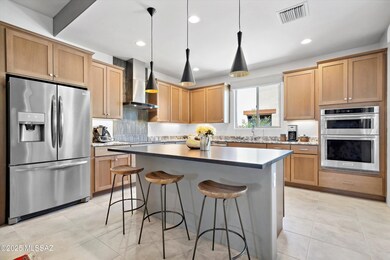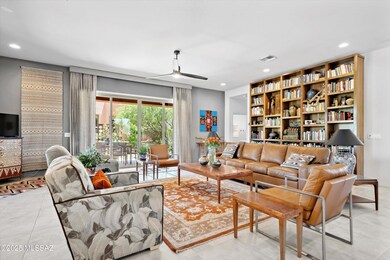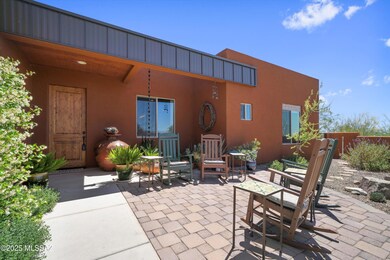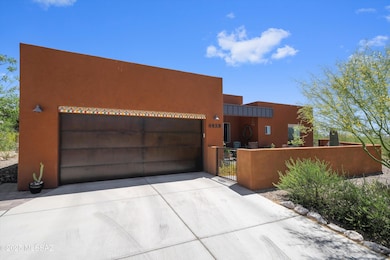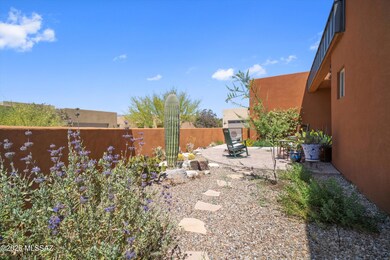8123 S Galileo Ln Tucson, AZ 85747
Estimated payment $3,608/month
Highlights
- Fitness Center
- Active Adult
- City View
- Spa
- Solar Power System
- Reverse Osmosis System
About This Home
Owned solar with energy storage means no electric bill in this 2022-built 3BR/2BA home, offered by original owners in Academy Village, a unique 55+ community. Bright, open floor plan features artistic elements & is perfect for entertaining. Southwest contemporary design includes tile flooring throughout, ceiling fans, granite countertops, an induction cooktop, island, & stainless steel appliances. Spacious primary bedroom w/sitting area, luxury bath & walk in closet. Enjoy a spacious front courtyard with stunning sunset views & city lights. Relax while listening to the tranquil fountain off the back patio. Retirement living at its finest with energy efficiency, modern finishes & low-maintenance style in a serene desert setting! Furniture available for purchase on separate bill of sale.
Home Details
Home Type
- Single Family
Est. Annual Taxes
- $4,298
Year Built
- Built in 2022
Lot Details
- 10,019 Sq Ft Lot
- Lot Dimensions are 65 x 20 x 20 x 64 x 111 x 107
- Cul-De-Sac
- Elevated Lot
- Desert faces the front and back of the property
- Northwest Facing Home
- Block Wall Fence
- Native Plants
- Shrub
- Drip System Landscaping
- Hilltop Location
- Landscaped with Trees
- Property is zoned Pima County - SP
HOA Fees
- $245 Monthly HOA Fees
Parking
- Garage
- Garage Door Opener
- Shared Driveway
Property Views
- City
- Mountain
- Desert
Home Design
- Southwestern Architecture
- Frame With Stucco
- Frame Construction
- Built-Up Roof
Interior Spaces
- 2,264 Sq Ft Home
- 1-Story Property
- High Ceiling
- Ceiling Fan
- Double Pane Windows
- Window Treatments
- Entrance Foyer
- Great Room
- Formal Dining Room
- Ceramic Tile Flooring
Kitchen
- Breakfast Bar
- Convection Oven
- Electric Oven
- Plumbed For Gas In Kitchen
- Induction Cooktop
- Microwave
- Dishwasher
- Stainless Steel Appliances
- Kitchen Island
- Granite Countertops
- Disposal
- Reverse Osmosis System
Bedrooms and Bathrooms
- 3 Bedrooms
- Walk-In Closet
- 2 Full Bathrooms
- Double Vanity
- Secondary bathroom tub or shower combo
- Primary Bathroom includes a Walk-In Shower
Laundry
- Laundry Room
- Dryer
- Washer
- Sink Near Laundry
Home Security
- Smart Thermostat
- Carbon Monoxide Detectors
- Fire and Smoke Detector
Accessible Home Design
- Accessible Hallway
- Doors with lever handles
- Doors are 32 inches wide or more
- No Interior Steps
Eco-Friendly Details
- North or South Exposure
- Solar Power System
- Solar owned by seller
Outdoor Features
- Spa
- Courtyard
- Covered Patio or Porch
- Water Fountains
Schools
- Ocotillo Ridge Elementary School
- Old Vail Middle School
- Vail Dist Opt High School
Utilities
- Forced Air Heating and Cooling System
- Heating System Uses Natural Gas
- Natural Gas Water Heater
- Water Softener
- High Speed Internet
Community Details
Overview
- Active Adult
- $75 Recreation Fee
- Academy Village Association
- Maintained Community
- The community has rules related to covenants, conditions, and restrictions, deed restrictions, no recreational vehicles or boats
Amenities
- Clubhouse
- Recreation Room
Recreation
- Tennis Courts
- Pickleball Courts
- Fitness Center
- Community Pool
- Community Spa
- Jogging Path
- Trails
Map
Home Values in the Area
Average Home Value in this Area
Tax History
| Year | Tax Paid | Tax Assessment Tax Assessment Total Assessment is a certain percentage of the fair market value that is determined by local assessors to be the total taxable value of land and additions on the property. | Land | Improvement |
|---|---|---|---|---|
| 2025 | $4,599 | $31,653 | -- | -- |
| 2024 | $4,298 | $30,146 | -- | -- |
| 2023 | $403 | $2,595 | $0 | $0 |
| 2022 | $403 | $2,471 | $0 | $0 |
| 2021 | $410 | $2,242 | $0 | $0 |
| 2020 | $395 | $3,075 | $0 | $0 |
| 2019 | $391 | $2,981 | $0 | $0 |
| 2018 | $369 | $1,936 | $0 | $0 |
| 2017 | $360 | $1,936 | $0 | $0 |
| 2016 | $336 | $2,328 | $0 | $0 |
| 2015 | $360 | $4,371 | $0 | $0 |
Property History
| Date | Event | Price | List to Sale | Price per Sq Ft |
|---|---|---|---|---|
| 10/27/2025 10/27/25 | Pending | -- | -- | -- |
| 05/21/2025 05/21/25 | For Sale | $569,000 | -- | $251 / Sq Ft |
Purchase History
| Date | Type | Sale Price | Title Company |
|---|---|---|---|
| Special Warranty Deed | $414,474 | Pioneer Title | |
| Special Warranty Deed | $7,594,712 | Tfnti |
Mortgage History
| Date | Status | Loan Amount | Loan Type |
|---|---|---|---|
| Open | $331,579 | New Conventional | |
| Previous Owner | $10,000,000 | Seller Take Back |
Source: MLS of Southern Arizona
MLS Number: 22514094
APN: 205-74-1210
- 8095 S Galileo Ln
- 13931 E Langtry Ln
- 8015 S Galileo Ln
- 8142 S Camino Serpe
- 8060 S Sonoran Oak Dr
- 8077 S Sonoran Oak Dr
- 7937 S Galileo Ln
- 8000 S Avenida Ana
- 8177 S Placita Gijon
- 8257 S Silver Oak Dr
- 8151 S Placita Bilbao
- 7831 S Galileo Ln
- 7960 S Avenue Catrina Unit 6
- 8389 S Coral Root Dr
- 2acres E Old Spanish Trail
- 2acres E Old Spanish Trail
- 12300 E Old Spanish Trail
- 0 E Old Spanish Trail
- 8258 S Sonoran Oak Dr
- 13808 E Langtry Ln
