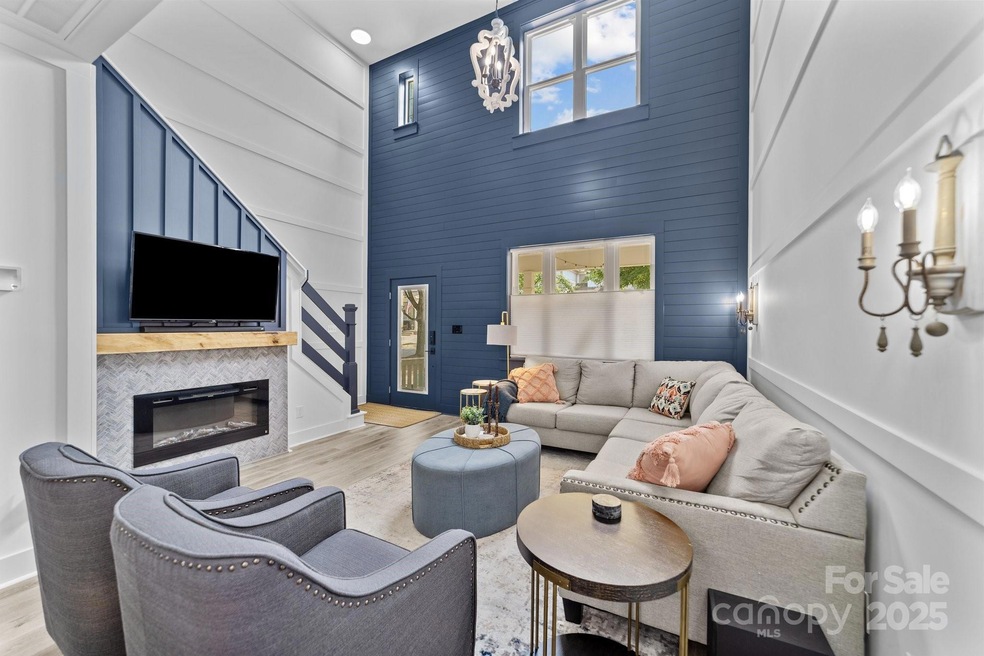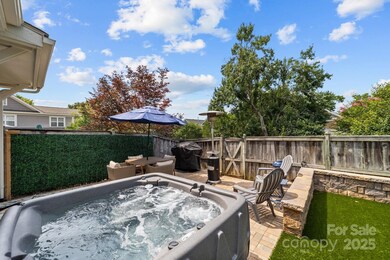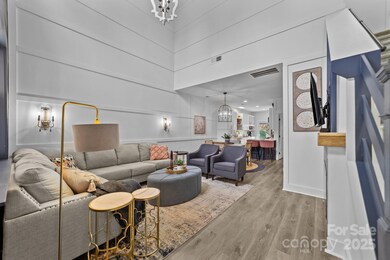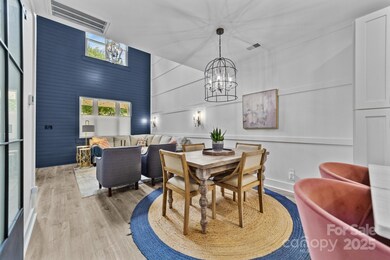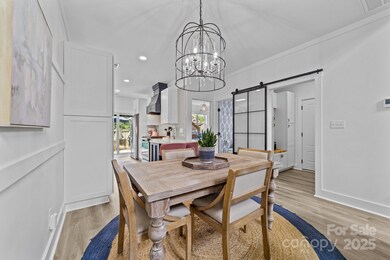
8123 Village Harbor Dr Unit 25T Cornelius, NC 28031
Highlights
- Pier or Dock
- Access To Lake
- Open Floorplan
- Bailey Middle School Rated A-
- Spa
- Traditional Architecture
About This Home
As of March 2025Welcome to "Nauti By the Lake". This gorgeous property was recently remodeled and you'll love all the designer finishes throughout. Primary suite on the main level with incredible full tile walk in shower with dual showerheads. You'll feel like you're on vacation every day! Custom galley kitchen with stainless steel appliances, quartzite countertops, gas range, custom hood, and oodles of storage. LVP throughout the entire first floor. Drop zone with washer and dryer, and extra storage, leads to the 1 car garage with additional storage closet. Upstairs are two bedrooms w/double closets and a full bath. Outdoors is a fully fenced yard with extensive hardscaping, astro turf, and hot tub. New HVAC in 2021. Experience the LKN waterfront whenever you want on the extensive community greenspace along the water or the boardwalk, which also leads to LakeHouse. Community pool. Minutes from Birkdale, shopping, restaurants, and the interstate. Can be sold furnished. No rentals less than 6 months.
Last Agent to Sell the Property
Cottage Real Estate Brokerage Email: amy@cottagere.com License #280102 Listed on: 03/06/2025
Property Details
Home Type
- Condominium
Est. Annual Taxes
- $2,654
Year Built
- Built in 1999
Lot Details
- Privacy Fence
- Wood Fence
- Back Yard Fenced
HOA Fees
- $339 Monthly HOA Fees
Parking
- 1 Car Attached Garage
- Driveway
- On-Street Parking
Home Design
- Traditional Architecture
- Slab Foundation
Interior Spaces
- 2-Story Property
- Open Floorplan
- Window Screens
- Mud Room
- Living Room with Fireplace
- Pull Down Stairs to Attic
Kitchen
- Breakfast Bar
- Gas Range
- Range Hood
- Microwave
- Dishwasher
- Disposal
Flooring
- Tile
- Vinyl
Bedrooms and Bathrooms
- Split Bedroom Floorplan
- Walk-In Closet
Laundry
- Laundry Room
- Washer and Electric Dryer Hookup
Outdoor Features
- Spa
- Access To Lake
- Covered patio or porch
Schools
- J.V. Washam Elementary School
- Bailey Middle School
- William Amos Hough High School
Utilities
- Central Heating and Cooling System
- Vented Exhaust Fan
- Heating System Uses Natural Gas
- Underground Utilities
- Gas Water Heater
- Cable TV Available
Listing and Financial Details
- Assessor Parcel Number 001-486-77
Community Details
Overview
- Csi Community Management Association, Phone Number (704) 892-1660
- Villages At Harborside Subdivision
- Mandatory home owners association
Recreation
- Pier or Dock
- Recreation Facilities
- Community Pool
Ownership History
Purchase Details
Home Financials for this Owner
Home Financials are based on the most recent Mortgage that was taken out on this home.Purchase Details
Home Financials for this Owner
Home Financials are based on the most recent Mortgage that was taken out on this home.Purchase Details
Home Financials for this Owner
Home Financials are based on the most recent Mortgage that was taken out on this home.Purchase Details
Home Financials for this Owner
Home Financials are based on the most recent Mortgage that was taken out on this home.Similar Homes in Cornelius, NC
Home Values in the Area
Average Home Value in this Area
Purchase History
| Date | Type | Sale Price | Title Company |
|---|---|---|---|
| Warranty Deed | $480,000 | South City Title | |
| Warranty Deed | $480,000 | South City Title | |
| Warranty Deed | $215,000 | None Available | |
| Warranty Deed | $173,500 | None Available | |
| Condominium Deed | $127,000 | -- |
Mortgage History
| Date | Status | Loan Amount | Loan Type |
|---|---|---|---|
| Previous Owner | $204,250 | New Conventional | |
| Previous Owner | $100,000 | Purchase Money Mortgage | |
| Previous Owner | $120,000 | Unknown | |
| Previous Owner | $114,000 | Purchase Money Mortgage |
Property History
| Date | Event | Price | Change | Sq Ft Price |
|---|---|---|---|---|
| 03/26/2025 03/26/25 | Sold | $480,000 | 0.0% | $350 / Sq Ft |
| 03/06/2025 03/06/25 | Pending | -- | -- | -- |
| 03/06/2025 03/06/25 | For Sale | $480,000 | +124.3% | $350 / Sq Ft |
| 01/15/2021 01/15/21 | Sold | $214,000 | 0.0% | $161 / Sq Ft |
| 12/18/2020 12/18/20 | Pending | -- | -- | -- |
| 12/15/2020 12/15/20 | For Sale | $214,000 | -- | $161 / Sq Ft |
Tax History Compared to Growth
Tax History
| Year | Tax Paid | Tax Assessment Tax Assessment Total Assessment is a certain percentage of the fair market value that is determined by local assessors to be the total taxable value of land and additions on the property. | Land | Improvement |
|---|---|---|---|---|
| 2023 | $2,654 | $396,929 | $0 | $396,929 |
| 2022 | $1,934 | $223,200 | $0 | $223,200 |
| 2021 | $1,912 | $223,200 | $0 | $223,200 |
| 2020 | $1,912 | $223,200 | $0 | $223,200 |
| 2019 | $1,906 | $223,200 | $0 | $223,200 |
| 2018 | $1,764 | $161,100 | $50,000 | $111,100 |
| 2017 | $1,749 | $161,100 | $50,000 | $111,100 |
| 2016 | $1,745 | $161,100 | $50,000 | $111,100 |
| 2015 | $1,718 | $161,100 | $50,000 | $111,100 |
| 2014 | $1,716 | $161,100 | $50,000 | $111,100 |
Agents Affiliated with this Home
-
A
Seller's Agent in 2025
Amy Fraser
Cottage Real Estate
(704) 842-1500
78 Total Sales
-

Seller Co-Listing Agent in 2025
Marty Briggs
Cottage Real Estate
(704) 235-8571
38 Total Sales
-

Buyer's Agent in 2025
Jenny Dunning
Carolina Living Associates LLC
(704) 724-4449
14 Total Sales
-
T
Seller's Agent in 2021
Thad Gantt
T. R. Lawing Realty, Inc.
(704) 201-3264
16 Total Sales
Map
Source: Canopy MLS (Canopy Realtor® Association)
MLS Number: 4229028
APN: 001-486-77
- 18224 Taffrail Way Unit 16T
- 18817 Nautical Dr Unit 302
- 18741 Nautical Dr Unit 205
- 18460 W Catawba Ave
- 18511 Harborside Dr Unit 4
- 8245 Viewpoint Ln
- 18700 Nautical Dr Unit 101
- 18716 Nautical Dr Unit 3
- 18700 Nautical Dr Unit 203
- 18742 Nautical Dr Unit 305
- 18730 Nautical Dr Unit 102
- 8230 Viewpoint Ln
- 18631 Harborside Dr Unit 35
- 18832 Nautical Dr Unit 44
- 7845 Village Harbor Dr Unit 5V
- 18643 Harborside Dr Unit 36
- 7836 Village Harbor Dr
- 7844 Village Harbor Dr
- 7822 Village Harbor Dr Unit 20
- 18547 the Commons Blvd
