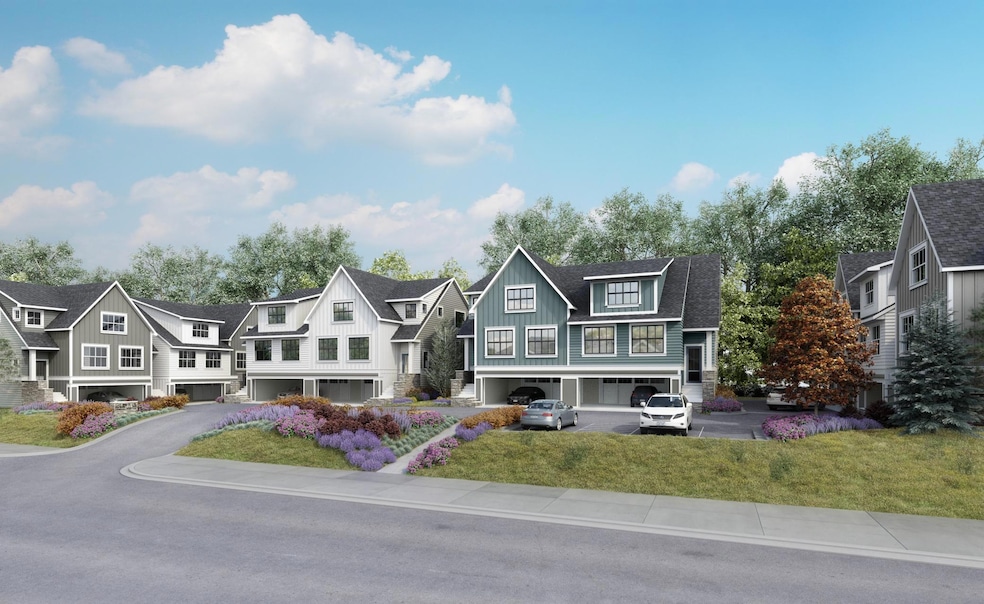
8124 Eden Prairie Rd Eden Prairie, MN 55347
Estimated payment $4,131/month
Highlights
- New Construction
- 1 Fireplace
- Detached Carport Space
- Forest Hills Elementary School Rated A
- 3 Car Attached Garage
- Forced Air Heating and Cooling System
About This Home
Welcome to Sheldon Place, Eden Prairies newest townhome community. Featuring 10-units in the heart of Eden Prairie, Sheldon Place is located adjacent to major transportation routes making access unprecedented. Enjoy the adjacent Miller Park and walking/biking trails as well as shopping, and restaurants. Main floor Owner's suite, great room with gas burning fireplace, dining, office, laundry and maintenance free deck. The upstairs boasts a large family room, two additional bedrooms, full bath and ample storage. The home includes 2.5 attached garage stalls as well as two covered parking stalls. Images are representative of a similar unit.
Townhouse Details
Home Type
- Townhome
Est. Annual Taxes
- $1,504
Year Built
- Built in 2024 | New Construction
Lot Details
- 1,742 Sq Ft Lot
- Lot Dimensions are 30 x 58
HOA Fees
- $385 Monthly HOA Fees
Parking
- 3 Car Attached Garage
- Detached Carport Space
Home Design
- Slab Foundation
Interior Spaces
- 2-Story Property
- 1 Fireplace
- Partially Finished Basement
Bedrooms and Bathrooms
- 3 Bedrooms
Utilities
- Forced Air Heating and Cooling System
Community Details
- Association fees include hazard insurance, lawn care, ground maintenance, professional mgmt, trash, snow removal
- Schaefco Development Llc Association, Phone Number (612) 802-6948
- Built by Terrace Construction LLC
- Sheldon Place Community
- Sheldon Place Subdivision
Listing and Financial Details
- Property Available on 7/31/25
- Assessor Parcel Number 1711622130201
Map
Home Values in the Area
Average Home Value in this Area
Tax History
| Year | Tax Paid | Tax Assessment Tax Assessment Total Assessment is a certain percentage of the fair market value that is determined by local assessors to be the total taxable value of land and additions on the property. | Land | Improvement |
|---|---|---|---|---|
| 2023 | $1,331 | $117,800 | $107,800 | $10,000 |
| 2022 | $1,065 | $110,000 | $110,000 | $0 |
| 2021 | $897 | $58,400 | $58,400 | $0 |
| 2020 | $499 | $46,700 | $46,700 | $0 |
| 2019 | -- | $0 | $0 | $0 |
Property History
| Date | Event | Price | Change | Sq Ft Price |
|---|---|---|---|---|
| 07/07/2025 07/07/25 | Pending | -- | -- | -- |
| 10/14/2024 10/14/24 | Price Changed | $669,900 | -0.7% | $228 / Sq Ft |
| 08/31/2024 08/31/24 | Price Changed | $674,900 | -2.0% | $230 / Sq Ft |
| 12/07/2023 12/07/23 | For Sale | $689,000 | -- | $235 / Sq Ft |
Mortgage History
| Date | Status | Loan Amount | Loan Type |
|---|---|---|---|
| Closed | $30,771 | New Conventional | |
| Closed | $455,000 | Construction |
Similar Homes in Eden Prairie, MN
Source: NorthstarMLS
MLS Number: 6466915
APN: 17-116-22-13-0201
- 8042 Belair Ln
- 7954 Timber Lake Dr
- 7942 Timber Lake Dr
- 7951 Island Rd
- 16550 Terrey Pine Dr
- 16865 Terrey Pine Dr
- 16344 Millford Dr
- 16931 Hanover Ln
- 16320 Sheldon Ave
- 17558 George Moran Dr
- 15446 Village Woods Dr
- 16729 Candlewood Pkwy
- 17027 Candlewood Pkwy
- 17850 Cobblestone Way Unit 60
- 7465 Glengarry Place
- 8855 Sylvan Ridge
- 7690 Heritage Rd
- 17168 Bainbridge Dr
- St. Croix Plan at Eden Ridge - Fieldstone Favorites
- Parkdale Plan at Eden Ridge - Fieldstone Favorites






