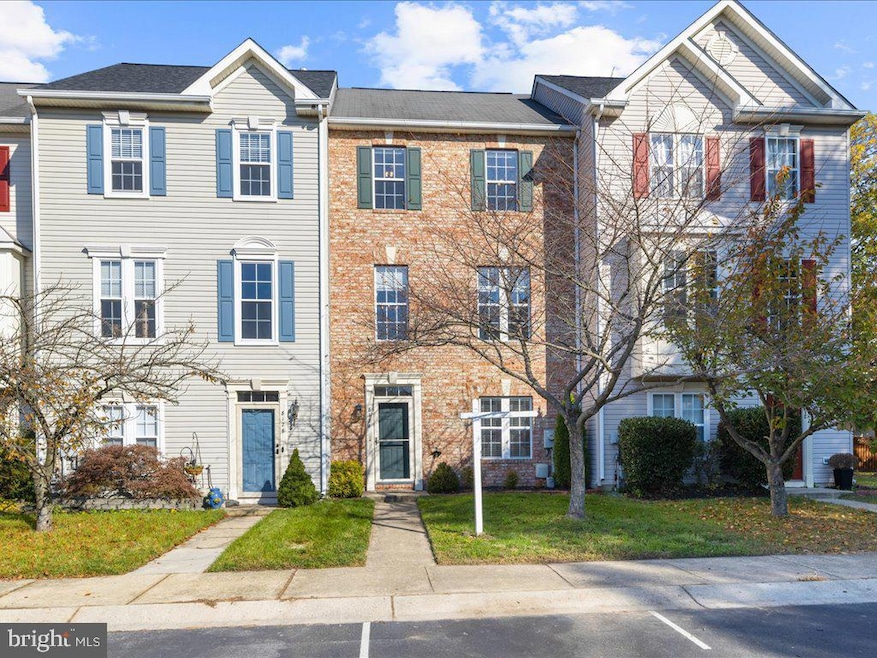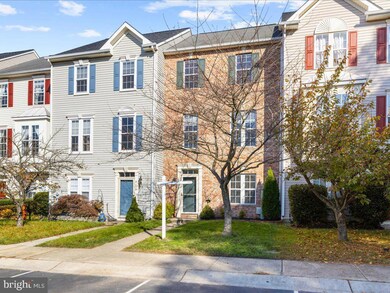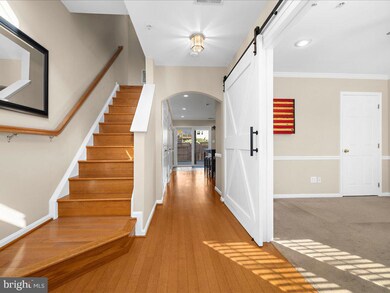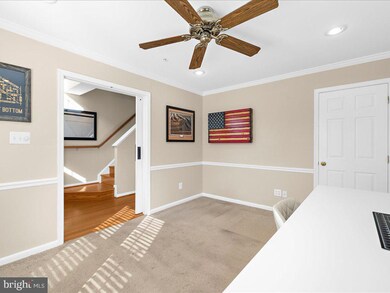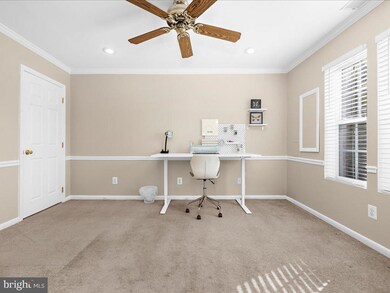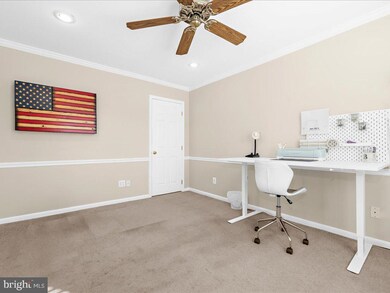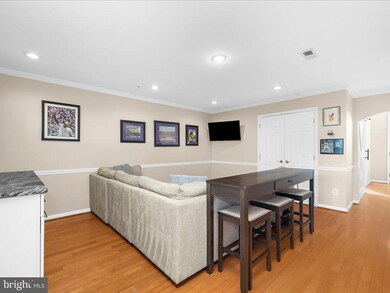
8124 Jade Crossing Ct Pasadena, MD 21122
Highlights
- Colonial Architecture
- Community Pool
- Central Heating and Cooling System
- Clubhouse
- Tennis Courts
- Bike Trail
About This Home
As of December 2024Welcome to this stunning three-story townhome, meticulously renovated to blend modern elegance with comfort. This bright and airy space features an open-concept layout. A spacious living area opens to a gourmet kitchen equipped with stainless steel appliances and quartz countertops. Enjoy your morning coffee on the private balcony or unwind in the cozy ground floor rec-room with dry bar. The upper level offers a primary bedroom including a newly remodeled ensuite with a walk-in closet and two additional bedrooms and bathroom. Located in a vibrant community, residents can take advantage of exceptional amenities including a state-of-the-art pool, tennis/pickleball courts, beautifully landscaped walking trails, and tot lots throughout. With convenient access to shopping, dining, and local parks, this townhome is the perfect retreat for those seeking both luxury and lifestyle. Newly re-zoned into the Chesapeake school district!
Townhouse Details
Home Type
- Townhome
Est. Annual Taxes
- $4,108
Year Built
- Built in 2000
Lot Details
- 1,600 Sq Ft Lot
HOA Fees
- $102 Monthly HOA Fees
Home Design
- Colonial Architecture
- Brick Exterior Construction
- Block Foundation
Interior Spaces
- 2,040 Sq Ft Home
- Property has 3 Levels
Bedrooms and Bathrooms
Parking
- On-Street Parking
- Parking Lot
Utilities
- Central Heating and Cooling System
- Natural Gas Water Heater
Listing and Financial Details
- Tax Lot 107
- Assessor Parcel Number 020326490098439
- $363 Front Foot Fee per year
Community Details
Overview
- Association fees include pool(s), snow removal, trash, lawn maintenance
- Farmington Village Subdivision
Amenities
- Common Area
- Clubhouse
- Community Center
Recreation
- Tennis Courts
- Community Playground
- Community Pool
- Bike Trail
Ownership History
Purchase Details
Home Financials for this Owner
Home Financials are based on the most recent Mortgage that was taken out on this home.Purchase Details
Home Financials for this Owner
Home Financials are based on the most recent Mortgage that was taken out on this home.Purchase Details
Home Financials for this Owner
Home Financials are based on the most recent Mortgage that was taken out on this home.Purchase Details
Similar Homes in the area
Home Values in the Area
Average Home Value in this Area
Purchase History
| Date | Type | Sale Price | Title Company |
|---|---|---|---|
| Deed | $435,000 | Stewart Title | |
| Deed | $435,000 | Stewart Title | |
| Deed | $305,000 | Eagle Title Llc | |
| Deed | $292,000 | Greater Maryland Title Llc | |
| Deed | $149,255 | -- |
Mortgage History
| Date | Status | Loan Amount | Loan Type |
|---|---|---|---|
| Open | $439,245 | VA | |
| Closed | $439,245 | VA | |
| Previous Owner | $293,000 | New Conventional | |
| Previous Owner | $289,750 | New Conventional | |
| Previous Owner | $262,800 | Adjustable Rate Mortgage/ARM | |
| Previous Owner | $187,000 | Stand Alone Second | |
| Previous Owner | $107,000 | New Conventional | |
| Closed | -- | No Value Available |
Property History
| Date | Event | Price | Change | Sq Ft Price |
|---|---|---|---|---|
| 12/13/2024 12/13/24 | Sold | $435,000 | -3.3% | $213 / Sq Ft |
| 12/05/2024 12/05/24 | For Sale | $450,000 | 0.0% | $221 / Sq Ft |
| 11/15/2024 11/15/24 | Pending | -- | -- | -- |
| 11/10/2024 11/10/24 | Price Changed | $450,000 | -5.3% | $221 / Sq Ft |
| 11/01/2024 11/01/24 | For Sale | $475,000 | +55.7% | $233 / Sq Ft |
| 05/29/2019 05/29/19 | Sold | $305,000 | +2.0% | $150 / Sq Ft |
| 04/16/2019 04/16/19 | Pending | -- | -- | -- |
| 04/15/2019 04/15/19 | For Sale | $299,000 | +2.4% | $147 / Sq Ft |
| 10/26/2015 10/26/15 | Sold | $292,000 | -1.7% | $143 / Sq Ft |
| 09/19/2015 09/19/15 | Pending | -- | -- | -- |
| 06/02/2015 06/02/15 | Price Changed | $297,000 | -1.0% | $146 / Sq Ft |
| 04/24/2015 04/24/15 | For Sale | $300,000 | -- | $147 / Sq Ft |
Tax History Compared to Growth
Tax History
| Year | Tax Paid | Tax Assessment Tax Assessment Total Assessment is a certain percentage of the fair market value that is determined by local assessors to be the total taxable value of land and additions on the property. | Land | Improvement |
|---|---|---|---|---|
| 2024 | $3,650 | $340,500 | $130,000 | $210,500 |
| 2023 | $4,165 | $317,267 | $0 | $0 |
| 2022 | $3,991 | $294,033 | $0 | $0 |
| 2021 | $7,789 | $270,800 | $120,000 | $150,800 |
| 2020 | $3,821 | $268,900 | $0 | $0 |
| 2019 | $3,778 | $267,000 | $0 | $0 |
| 2018 | $2,688 | $265,100 | $110,000 | $155,100 |
| 2017 | $3,521 | $258,567 | $0 | $0 |
| 2016 | -- | $252,033 | $0 | $0 |
| 2015 | -- | $245,500 | $0 | $0 |
| 2014 | -- | $245,500 | $0 | $0 |
Agents Affiliated with this Home
-

Seller's Agent in 2024
Dakota Wendling
Compass
(443) 694-7364
8 in this area
96 Total Sales
-

Buyer's Agent in 2024
Kristi Krankowski
RE/MAX
(410) 991-4663
2 in this area
100 Total Sales
-

Seller's Agent in 2019
Nick Collins
Nhabit Real Estate Co.
(571) 414-7364
21 Total Sales
-

Seller's Agent in 2015
Julia Mattis
Hyatt & Company Real Estate, LLC
(410) 303-7010
2 in this area
116 Total Sales
-
M
Buyer's Agent in 2015
Maria Heimer
Keller Williams Realty Centre
Map
Source: Bright MLS
MLS Number: MDAA2097806
APN: 03-264-90098439
- 8119 Gray Stone Ln
- 8205 Black Diamond Ct
- 8078 Outing Ave
- 8076 Catherine Ave
- 8283 Waterford Mill Ct
- 8236 Appalachian Dr
- 917 Beales Trail
- 8230 Appalachian Dr
- 210 Pinewood Dr
- 928 Beales Trail
- 764 224th St
- 410 Metropolitan Blvd
- 354 Rambling Ridge Ct
- 7863 Mayford Ave
- 215A Mountain Rd
- 7821 Camp Rd
- 903 220th St
- 736 213th St
- 7918 Mansion House Crossing
- 722 210th St
