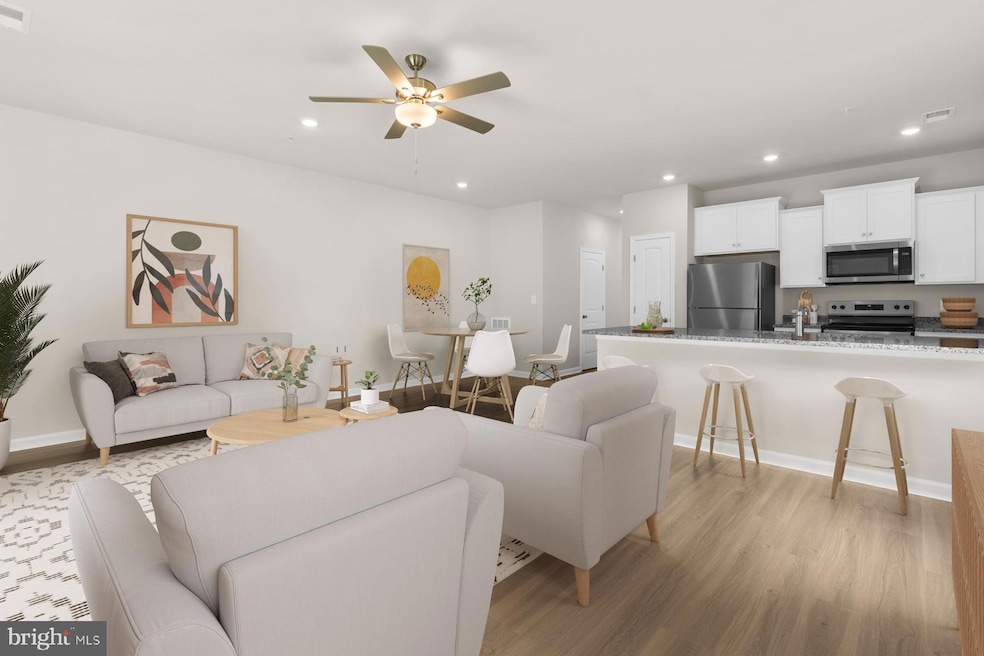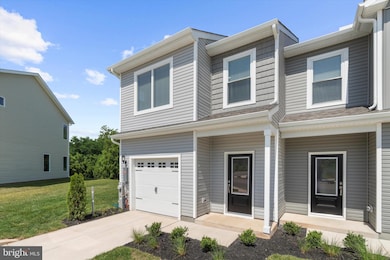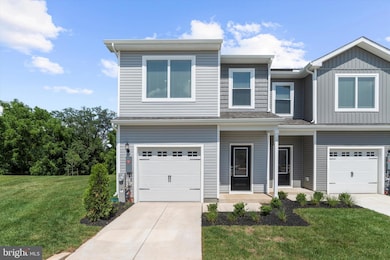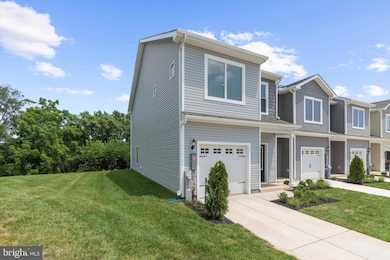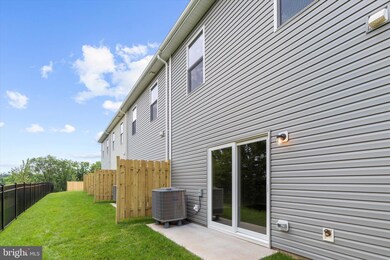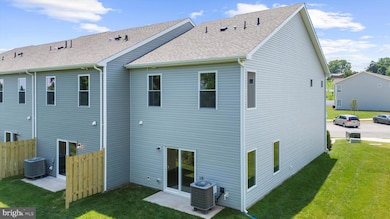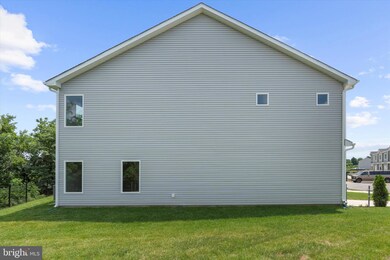8125 Bartholomew Ct Baltimore, MD 21206
Estimated payment $2,549/month
Highlights
- New Construction
- Traditional Architecture
- Corner Lot
- Open Floorplan
- Attic
- Combination Kitchen and Living
About This Home
The Camden — Your Space to Live Boldly, Rest Fully, and Love Where You Are Welcome to The Camden, where modern design meets everyday comfort in perfect balance. Set on a spacious 5,372 sq. ft. corner lot in the sought-after McCormick Place community, this beautiful townhome gives you something rare—a private backyard with no neighbors behind you and a home that feels worlds away, yet moments from everything you love. Step inside and feel the sense of space unfold. The open-concept main floor was made for connection—whether it’s morning coffee in the sunlit kitchen or laughter filling the living room during a Friday night dinner with friends. The chef-inspired kitchen features granite countertops, stainless-steel appliances, and designer cabinetry, blending style and function with ease. Durable luxury vinyl plank flooring ties the space together, offering warmth that lasts for years to come. Upstairs, retreat to a primary suite designed for serenity, complete with a walk-in closet and spa-like en-suite boasting dual vanities and a sleek walk-in shower. Two additional bedrooms, a full bath, and a convenient laundry closet provide flexible space for guests, family, or a creative home office. Every detail of The Camden reflects thoughtful craftsmanship and smart design—enhanced by LGI Homes’ CompleteHomeTM package, which includes energy-efficient features, upgraded finishes, and designer touches at no extra cost. From the quiet privacy of your backyard to the stylish flow of your living spaces, The Camden is where life feels easy, inspired, and entirely yours. Find your perfect corner. Find your Camden.
Exterior colors may vary.
Listing Agent
(240) 730-1255 pdiconsiglio@gmail.com LGI Homes - Maryland, LLC Listed on: 10/07/2025
Townhouse Details
Home Type
- Townhome
Est. Annual Taxes
- $4,824
Year Built
- Built in 2025 | New Construction
Lot Details
- 5,372 Sq Ft Lot
- Landscaped
- Back, Front, and Side Yard
- Property is in excellent condition
HOA Fees
- $44 Monthly HOA Fees
Parking
- 1 Car Attached Garage
- Front Facing Garage
- Garage Door Opener
- Driveway
Home Design
- Traditional Architecture
- Entry on the 1st floor
- Slab Foundation
- Frame Construction
- Blown-In Insulation
- Batts Insulation
- Architectural Shingle Roof
- Fiberglass Roof
- Vinyl Siding
Interior Spaces
- 1,443 Sq Ft Home
- Property has 2 Levels
- Open Floorplan
- Bar
- Ceiling Fan
- Low Emissivity Windows
- Vinyl Clad Windows
- Combination Kitchen and Living
- Dining Room
- Utility Room
- Attic
Kitchen
- Electric Oven or Range
- Stove
- Microwave
- Freezer
- Ice Maker
- Dishwasher
- Stainless Steel Appliances
- Kitchen Island
- Upgraded Countertops
Flooring
- Carpet
- Vinyl
Bedrooms and Bathrooms
- 3 Bedrooms
- En-Suite Bathroom
Laundry
- Laundry on upper level
- Washer and Dryer Hookup
Home Security
Eco-Friendly Details
- Energy-Efficient HVAC
Outdoor Features
- Patio
- Porch
Schools
- Mccormick Elementary School
- Nottingham Middle School
- Overlea High School
Utilities
- Central Air
- Heating Available
- Programmable Thermostat
- Electric Water Heater
- Phone Available
- Cable TV Available
Listing and Financial Details
- Tax Lot 24
- Assessor Parcel Number 04142500005687
Community Details
Overview
- Mccormick Place Homeowners Association
- Built by LGI Homes - Maryland
- Camden II
Pet Policy
- Pets Allowed
Security
- Carbon Monoxide Detectors
- Fire and Smoke Detector
Map
Home Values in the Area
Average Home Value in this Area
Tax History
| Year | Tax Paid | Tax Assessment Tax Assessment Total Assessment is a certain percentage of the fair market value that is determined by local assessors to be the total taxable value of land and additions on the property. | Land | Improvement |
|---|---|---|---|---|
| 2025 | $688 | $16,500 | $16,500 | -- |
| 2024 | $688 | $16,500 | $16,500 | $0 |
| 2023 | $670 | $16,500 | $16,500 | $0 |
| 2022 | $198 | $16,500 | $16,500 | $0 |
| 2021 | $198 | $16,500 | $16,500 | $0 |
| 2020 | $200 | $16,500 | $16,500 | $0 |
| 2019 | $200 | $16,500 | $16,500 | $0 |
| 2018 | $198 | $16,500 | $16,500 | $0 |
| 2017 | $198 | $16,500 | $0 | $0 |
| 2016 | $198 | $16,500 | $0 | $0 |
| 2015 | $198 | $16,500 | $0 | $0 |
| 2014 | $198 | $16,500 | $0 | $0 |
Property History
| Date | Event | Price | List to Sale | Price per Sq Ft |
|---|---|---|---|---|
| 10/07/2025 10/07/25 | For Sale | $398,900 | -- | $276 / Sq Ft |
Purchase History
| Date | Type | Sale Price | Title Company |
|---|---|---|---|
| Deed | $1,500,000 | Stewart Title Company |
Source: Bright MLS
MLS Number: MDBC2142556
APN: 14-2500005687
- 8135 Bartholomew Ct
- 8114 Bartholomew Ct
- 8110 Bartholomew Ct
- 8120 Bartholomew Ct
- 8139 Bartholomew Ct
- 8141 Bartholomew Ct
- 8143 Bartholomew Ct
- 8145 Bartholomew Ct
- 8124 Bartholomew Ct
- 8126 Bartholomew Ct
- 8128 Bartholomew Ct
- 8130 Bartholomew Ct
- 8151 Bartholomew Ct
- 8153 Bartholomew Ct
- 8155 Bartholomew Ct
- 8113 Callo Ln
- Canton Plan at McCormick Place
- Camden 1 Plan at McCormick Place
- 5104 Mcfaul Rd
- 8022 Neighbors Ave
- 6042 Barstow Rd
- 7920 33rd St
- 5910 Hamilton Ave Unit 3
- 6301 Fieldvale Rd
- 5807 Farmview Ave
- 5738 Cedonia Ave
- 4909 Hamilton Ave
- 5700 Radecke Ave
- 4808 Hamilton Ave
- 6507 Kenwood Ave
- 5719 Plainfield Ave
- 8139 Old Philadelphia Rd
- 4512 White Ave
- 5551 Force Rd Unit E
- 5551 Force Rd Unit B
- 3 Clementine Ct
- 6709 Havenoak Rd
- 4315 Belmar Ave
- 5431 Frankford Estates Dr
- 4408 Forest View Ave
