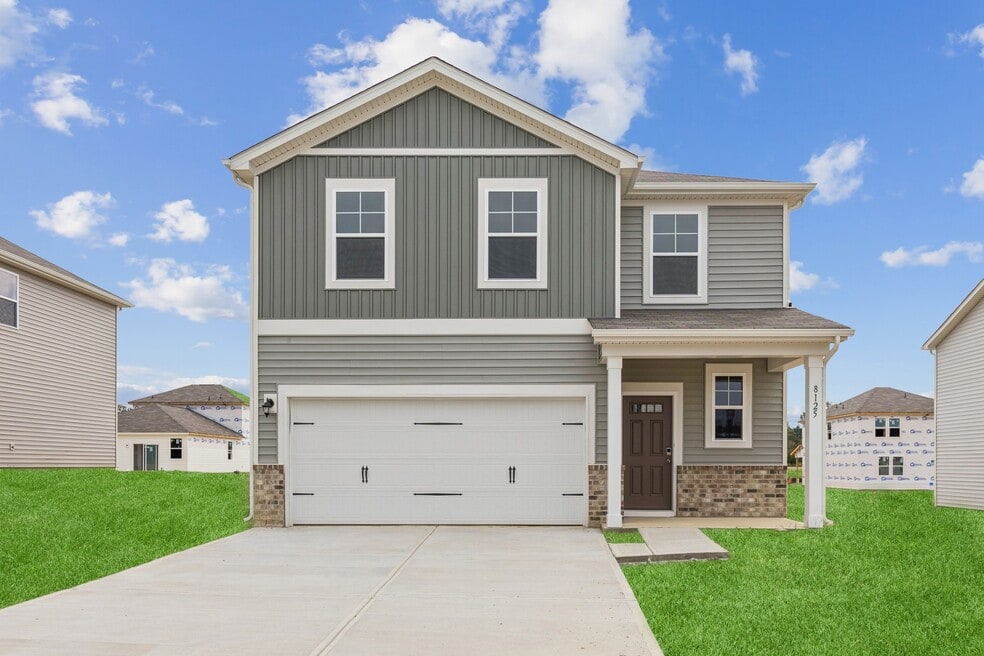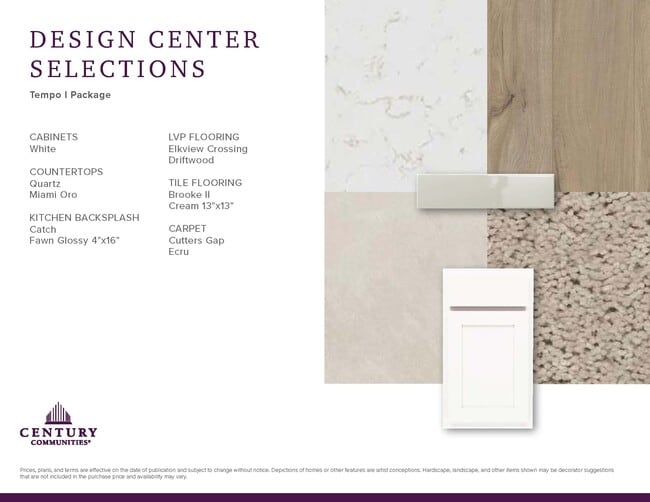
Estimated payment $2,002/month
Total Views
1,716
3
Beds
2.5
Baths
1,808
Sq Ft
$177
Price per Sq Ft
Highlights
- New Construction
- Community Pool
- Walk-In Pantry
- No HOA
- Soccer Field
- Fireplace
About This Home
For modern style and comfortable, convenient design, choose the Hawthorn floor plan! The main level of this plan showcases an open layout featuring a kitchen with an island and walk-in pantry, a dining area, and a great room for relaxing and entertaining. The primary suite sits toward the back of the home, boasting a walk-in closet and a private bath. There are two bedrooms and a flexible loft space upstairs. Optional 39 Electric Linear Fireplace in Family Room Home Automation Shaw luxury vinyl plank flooring Sherwin Williams low VOC flat paint Stainless appliances
Home Details
Home Type
- Single Family
Parking
- 2 Car Garage
Home Design
- New Construction
Interior Spaces
- 2-Story Property
- Fireplace
- Walk-In Pantry
Bedrooms and Bathrooms
- 3 Bedrooms
Accessible Home Design
- No Interior Steps
Community Details
Overview
- No Home Owners Association
- Greenbelt
Recreation
- Soccer Field
- Community Pool
Map
Other Move In Ready Homes in Meadow Creek Village
About the Builder
Century Communities is a publicly traded homebuilding company headquartered in Greenwood Village, Colorado. Founded in 2002 by Dale and Rob Francescon, the firm has grown into one of the top 10 U.S. homebuilders, operating under two brands: Century Communities and Century Complete. The company specializes in residential construction, including single-family homes, townhomes, and condos, and is recognized as an industry leader in online homebuying. Century Communities also provides mortgage, title, and insurance services through subsidiaries such as Inspire Home Loans and Parkway Title. Listed on the New York Stock Exchange under the ticker symbol CCS, the company reported annual revenue exceeding $4 billion in 2024. Century Communities builds homes in over 45 markets across 18 states and emphasizes affordability, smart home technology, and streamlined purchasing processes.
Nearby Homes
- Meadow Creek Village
- Whispering Hills
- 7210 Mission Rd
- Cresswind at Rocky River
- Amber Glen
- 5791 N Carolina 200
- 24990 Birdhouse Ln Unit 4
- Running Creek
- Austin Village
- 5501 Barrier Georgeville Rd
- Lot 1 Meadow Creek Church Rd Unit 1
- 21056 Running Creek Dr
- 10130 Reed Mine Rd
- 24910 Birdhouse Ln Unit 1
- 17826 Brattain Rd
- 27 Berea Baptist Church Rd
- Pine Bluff
- 000 N Renee Ford Rd
- 5650 Miami Church Rd
- VAC Ridgebrook Ln

