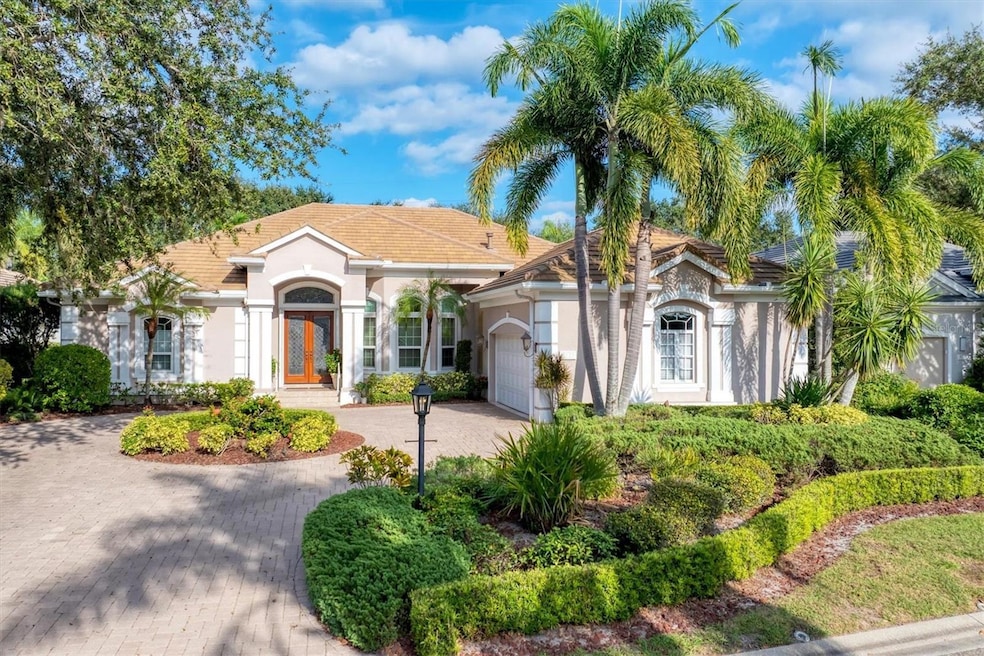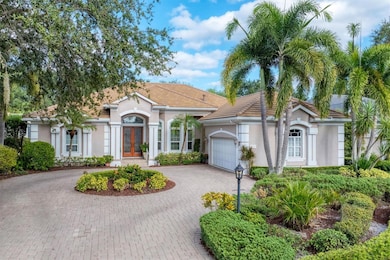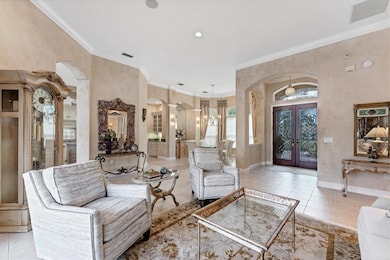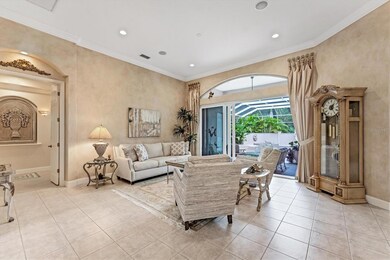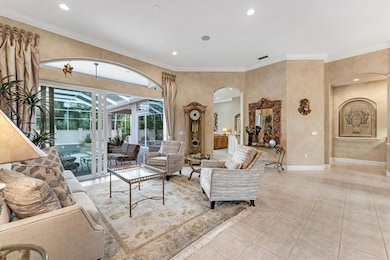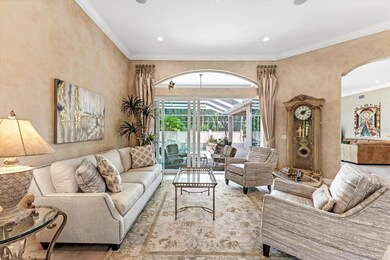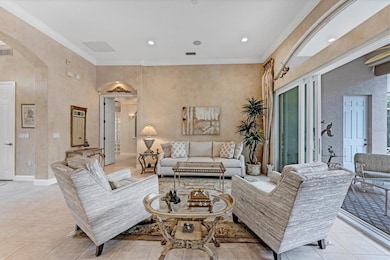8125 Collingwood Ct University Park, FL 34201
University Park NeighborhoodEstimated payment $8,252/month
Highlights
- Golf Course Community
- Fitness Center
- Gated Community
- Robert E. Willis Elementary School Rated A-
- Screened Pool
- View of Trees or Woods
About This Home
UPDATED ROOF, HURRICANE-IMPACT WINDOWS AND SLIDING LANAI DOORS, NEW A/C, WATER HEATER, AND MORE! This elegant three-bedroom, three-bath residence plus a den/office is designed to exceed your expectations. From soaring ceilings and crown molding throughout to meticulously curated finishes, every detail of this home reflects thoughtful craftsmanship.
Step inside and be immediately captivated by the stunning view of your private outdoor oasis. A resort-style pool, framed by a privacy wall, invites you to relax in peace. The expansive lanai offers abundant space for sunbathing, lounging, and entertaining, while the extended seating area, outdoor kitchen, and dining space create the perfect setting for gatherings with family and friends.
The welcoming foyer leads to a gracious living room and a formal dining room where memorable holiday celebrations await. At the heart of the home is the gourmet kitchen — a true masterpiece showcasing a spacious central island, high-end appliances, and an abundance of cabinetry and counter space, ideal for preparing everyday meals or hosting elegant gourmet dinners in style. The luxurious primary suite is a true retreat. It boasts a generously sized bedroom with two walk-in closets and a spa-inspired bathroom featuring a whirlpool tub, walk-in shower, and dual vanities. Two private guest suites, each with its own bathroom, ensure comfort and privacy for family and visitors alike.
A cozy family room offers the ideal spot for relaxed evenings, while the office or library provides a peaceful setting overlooking sparkling pool waters and lush Florida landscaping.
This home is not only beautiful but also secure and updated, featuring hurricane-resistant windows and doors, a newer roof, and modern mechanical systems. An oversized garage easily accommodates two cars and a golf cart.
Blending timeless elegance with modern comforts, this residence embodies the best of Florida luxury living. EXPERIENCE The University Park With its mature landscape and sprawling natural beauty, University Park is the premier master-planned community in the Sarasota area. Behind the secured, staffed entrance is an award-winning, resident-owned community featuring 27 holes of four-star rated golf, eleven lighted Har-Tu tennis courts, four pickleball courts, a fitness center, croquet, miles of tree-lined streets for walking or biking, and first-class dining. Also offered are numerous social activities and many social clubs designed to fit a variety of interests. Located only four miles from downtown Sarasota and its spirited arts community, museums, shopping, dining, and first-class healthcare, University Park is an oasis from the City but close enough to all amenities. It's only a short 15-minute drive to some of America's finest beaches, superb outdoor recreation areas, including the internationally renowned Nathan Benderson Park, the famed Ringling Museum, various boating options, and the acclaimed St. Armands Circle. University Park's breathtaking beauty is unmatched by any other. FOYER LIGHT FIXTURE DOES NOT CONVEY
Listing Agent
KW SUNCOAST Brokerage Phone: 941-792-2000 License #3299192 Listed on: 10/05/2025

Home Details
Home Type
- Single Family
Est. Annual Taxes
- $9,153
Year Built
- Built in 1999
Lot Details
- 0.38 Acre Lot
- North Facing Home
- Mature Landscaping
- Oversized Lot
- Level Lot
- Landscaped with Trees
- Property is zoned PDR/WPE/
HOA Fees
- $624 Monthly HOA Fees
Parking
- 3 Car Attached Garage
- Garage Door Opener
- Circular Driveway
Home Design
- Elevated Home
- Entry on the 1st floor
- Tile Roof
- Cement Siding
- Block Exterior
Interior Spaces
- 3,122 Sq Ft Home
- 1-Story Property
- Open Floorplan
- Built-In Features
- Shelving
- Crown Molding
- Tray Ceiling
- Cathedral Ceiling
- Ceiling Fan
- Shade Shutters
- Sliding Doors
- Family Room with Fireplace
- Formal Dining Room
- Den
- Views of Woods
- Crawl Space
Kitchen
- Eat-In Kitchen
- Breakfast Bar
- Walk-In Pantry
- Built-In Oven
- Cooktop with Range Hood
- Microwave
- Ice Maker
- Dishwasher
- Granite Countertops
- Disposal
Flooring
- Engineered Wood
- Tile
Bedrooms and Bathrooms
- 3 Bedrooms
- Split Bedroom Floorplan
- Walk-In Closet
- 3 Full Bathrooms
- Private Water Closet
- Soaking Tub
- Bathtub With Separate Shower Stall
- Shower Only
Laundry
- Laundry Room
- Dryer
- Washer
Home Security
- Security System Owned
- Fire and Smoke Detector
Pool
- Screened Pool
- Heated Lap Pool
- Heated In Ground Pool
- Heated Spa
- In Ground Spa
- Fence Around Pool
- Pool Sweep
- Pool Lighting
Outdoor Features
- Outdoor Kitchen
- Exterior Lighting
- Outdoor Grill
- Private Mailbox
Utilities
- Zoned Heating and Cooling
- Heating System Uses Natural Gas
- Natural Gas Connected
- Phone Available
- Cable TV Available
Additional Features
- Handicap Accessible
- Reclaimed Water Irrigation System
- Property is near a golf course
Listing and Financial Details
- Visit Down Payment Resource Website
- Tax Lot 33
- Assessor Parcel Number 2054145806
Community Details
Overview
- Association fees include 24-Hour Guard, cable TV, common area taxes, internet, private road, recreational facilities
- Merci Harrod, Membeership Director Association, Phone Number (941) 355-3888
- University Park Community
- University Park Country Club Subdivision
- Association Owns Recreation Facilities
- The community has rules related to fencing, allowable golf cart usage in the community, no truck, recreational vehicles, or motorcycle parking, vehicle restrictions
- Community features wheelchair access
- Handicap Modified Features In Community
Amenities
- Restaurant
- Clubhouse
Recreation
- Golf Course Community
- Tennis Courts
- Pickleball Courts
- Recreation Facilities
- Fitness Center
- Trails
Security
- Security Guard
- Gated Community
Map
Home Values in the Area
Average Home Value in this Area
Tax History
| Year | Tax Paid | Tax Assessment Tax Assessment Total Assessment is a certain percentage of the fair market value that is determined by local assessors to be the total taxable value of land and additions on the property. | Land | Improvement |
|---|---|---|---|---|
| 2025 | $9,153 | $565,252 | -- | -- |
| 2024 | $9,153 | $549,322 | -- | -- |
| 2023 | $9,049 | $533,322 | $0 | $0 |
| 2022 | $8,847 | $517,788 | $0 | $0 |
| 2021 | $8,487 | $502,707 | $0 | $0 |
| 2020 | $8,766 | $495,766 | $0 | $0 |
| 2019 | $7,358 | $484,620 | $0 | $0 |
| 2018 | $7,289 | $475,584 | $0 | $0 |
| 2017 | $6,796 | $465,802 | $0 | $0 |
| 2016 | $6,779 | $456,221 | $0 | $0 |
| 2015 | $6,849 | $453,050 | $0 | $0 |
| 2014 | $6,849 | $449,454 | $0 | $0 |
| 2013 | $6,754 | $442,812 | $0 | $0 |
Property History
| Date | Event | Price | List to Sale | Price per Sq Ft |
|---|---|---|---|---|
| 10/05/2025 10/05/25 | For Sale | $1,300,000 | -- | $416 / Sq Ft |
Purchase History
| Date | Type | Sale Price | Title Company |
|---|---|---|---|
| Warranty Deed | $66,800 | -- |
Source: Stellar MLS
MLS Number: A4667344
APN: 20541-4580-6
- 8168 Collingwood Ct
- 8116 Collingwood Ct
- 8160 Collingwood Ct
- 8105 Warwick Gardens Ln
- 8230 72nd St E Unit 133
- 8324 72nd Ln E
- 6615 Hunter Combe Crossing
- 7276 83rd Dr E
- 6914 Stanhope Place
- 6922 Stanhope Place
- 6660 Saint James Crossing
- 8005 Warwick Gardens Ln
- 6935 Lennox Place
- 6641 Saint James Crossing
- 7016 Lennox Place
- 6805 Chancery Place
- 8214 Regents Ct
- 7696 Plantation Cir Unit 7696
- 7685 Plantation Cir Unit B
- 7560 Plantation Cir
- 8324 72nd St E
- 8243 72nd St E
- 8324 72nd Ln E
- 8324 72nd Ln E
- 7005 Stanhope Place
- 6909 Lennox Place
- 6939 Lennox Place
- 6715 Curzon Terrace
- 6920 Lennox Place
- 7743 Plantation Cir
- 7755 Plantation Cir
- 7685 Plantation Cir Unit B
- 7603 Plantation Cir
- 7525 Plantation Cir
- 6001 Medici Ct
- 7574 Plantation Cir
- 7648 Plantation Cir
- 7960 Hampton Ct
- 6211 Timber Lake Dr Unit B9
- 6191 Timber Lake Dr Unit A11
