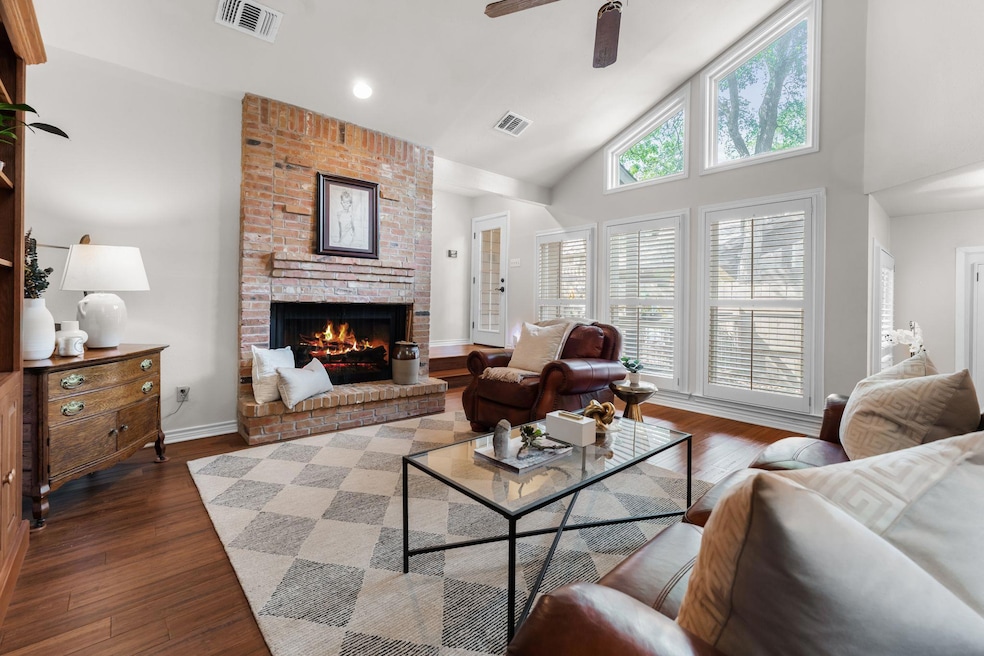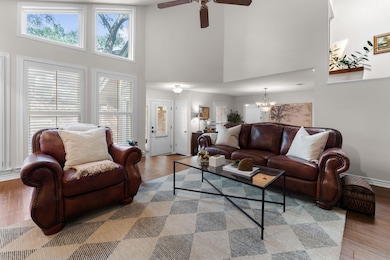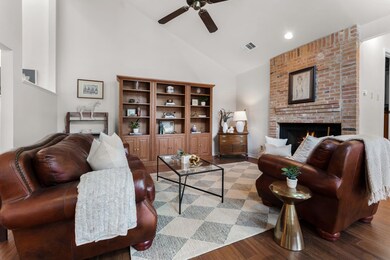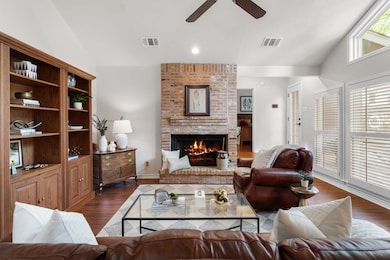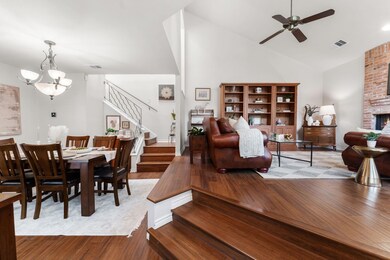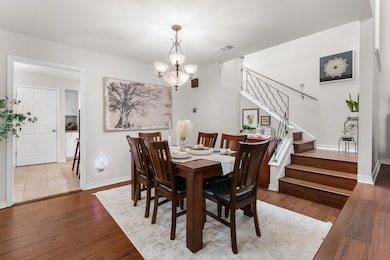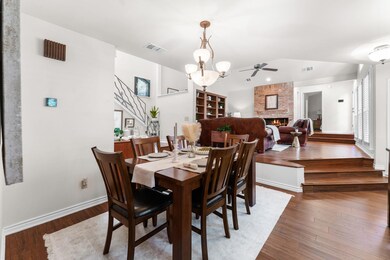
8125 Forest Mesa Dr Austin, TX 78759
Westover Hills NeighborhoodEstimated payment $4,131/month
Highlights
- Wood Flooring
- Main Floor Primary Bedroom
- Breakfast Bar
- Hill Elementary School Rated A
- 2 Car Attached Garage
- Patio
About This Home
Welcome to 8125 Forest Mesa Dr, a rare opportunity in the prestigious Northwest Hills neighborhood of Austin. This beautifully maintained 3-bedroom, 2.5-bath multi-level home offers timeless design, modern upgrades, and a flexible floor plan that feels both spacious and inviting.
Tucked just minutes from The Arboretum, The Domain, and vibrant downtown Austin, the home delivers both serenity and accessibility. A few gentle steps lead to a private, oversized primary suite—an ideal retreat. Inside, you’ll find hand-scraped hardwood floors, a warm gas-burning fireplace, and spa-inspired remodeled bathrooms that elevate everyday living.
The freshly updated kitchen is a focal point, offering generous cabinetry, ample workspace, and seamless flow into the open-concept living and dining areas—perfect for entertaining or relaxed nights in.
Zoned to some of Austin’s top-rated schools, this home reflects true pride of ownership, with thoughtful upgrades and careful maintenance throughout. Whether you're hosting, relaxing, or just living your day-to-day, this home offers comfort, style, and location in equal measure.
Don't miss your chance to live in one of Austin’s most desirable and well-established communities.
Listing Agent
Kuper Sotheby's Int'l Realty Brokerage Phone: (512) 638-9847 License #0642050 Listed on: 05/02/2025

Property Details
Home Type
- Condominium
Est. Annual Taxes
- $10,013
Year Built
- Built in 1982
HOA Fees
- $175 Monthly HOA Fees
Parking
- 2 Car Attached Garage
- Garage Door Opener
Home Design
- Brick Exterior Construction
- Slab Foundation
- Composition Roof
Interior Spaces
- 1,733 Sq Ft Home
- 2-Story Property
- Ceiling Fan
- Living Room with Fireplace
- Wood Flooring
Kitchen
- Breakfast Bar
- Cooktop
- Microwave
- Dishwasher
- Disposal
Bedrooms and Bathrooms
- 3 Bedrooms | 1 Primary Bedroom on Main
- Separate Shower
Home Security
Schools
- Hill Elementary School
- Murchison Middle School
- Anderson High School
Utilities
- Central Heating and Cooling System
- Vented Exhaust Fan
- ENERGY STAR Qualified Water Heater
- Cable TV Available
Additional Features
- Patio
- West Facing Home
Listing and Financial Details
- Assessor Parcel Number 02430112340000
- Tax Block B
Community Details
Overview
- Association fees include common area maintenance
- Rowcal Association
- Forest Bend Twnhs Subdivision
Security
- Carbon Monoxide Detectors
- Fire and Smoke Detector
Map
Home Values in the Area
Average Home Value in this Area
Tax History
| Year | Tax Paid | Tax Assessment Tax Assessment Total Assessment is a certain percentage of the fair market value that is determined by local assessors to be the total taxable value of land and additions on the property. | Land | Improvement |
|---|---|---|---|---|
| 2025 | $3,223 | $480,977 | $267,714 | $213,263 |
| 2023 | $3,223 | $459,313 | $0 | $0 |
| 2022 | $8,246 | $417,557 | $0 | $0 |
| 2021 | $8,263 | $379,597 | $182,000 | $197,597 |
| 2020 | $7,577 | $353,282 | $182,000 | $202,892 |
| 2018 | $6,464 | $291,968 | $182,000 | $202,622 |
| 2017 | $5,919 | $265,425 | $60,000 | $205,425 |
| 2016 | $5,919 | $265,425 | $60,000 | $205,425 |
| 2015 | $4,364 | $265,425 | $60,000 | $205,425 |
| 2014 | $4,364 | $265,929 | $60,000 | $205,929 |
Property History
| Date | Event | Price | Change | Sq Ft Price |
|---|---|---|---|---|
| 08/09/2025 08/09/25 | Pending | -- | -- | -- |
| 06/27/2025 06/27/25 | Price Changed | $574,000 | -0.2% | $331 / Sq Ft |
| 05/02/2025 05/02/25 | For Sale | $575,000 | -- | $332 / Sq Ft |
Mortgage History
| Date | Status | Loan Amount | Loan Type |
|---|---|---|---|
| Closed | $130,000 | Credit Line Revolving |
Similar Homes in Austin, TX
Source: Unlock MLS (Austin Board of REALTORS®)
MLS Number: 4578789
APN: 248482
- 8142 Ceberry Dr Unit B
- 3700 Steck Ave
- 8104 East Ct
- 8102 Baywood Dr Unit A
- 8233 Summer Side Dr Unit 172
- 8111 Middle Ct
- 8210 Bent Tree Rd Unit 159
- 8210 Bent Tree Rd Unit 115
- 8000 Spandera Cove
- 8101 Ceberry Dr
- 3610 Branigan Ln
- 8000 Forest Mesa Dr Unit B
- 8314 Bent Tree Rd
- 3809 Spicewood Springs Rd Unit 105
- 3729 Cima Serena Dr
- 8320 Greenslope Dr Unit A
- 7905 Havenwood Dr
- 4106 Bayberry Dr
- 8304 Bradford Edward Cove Unit B
- 3830 Williamsburg Cir
