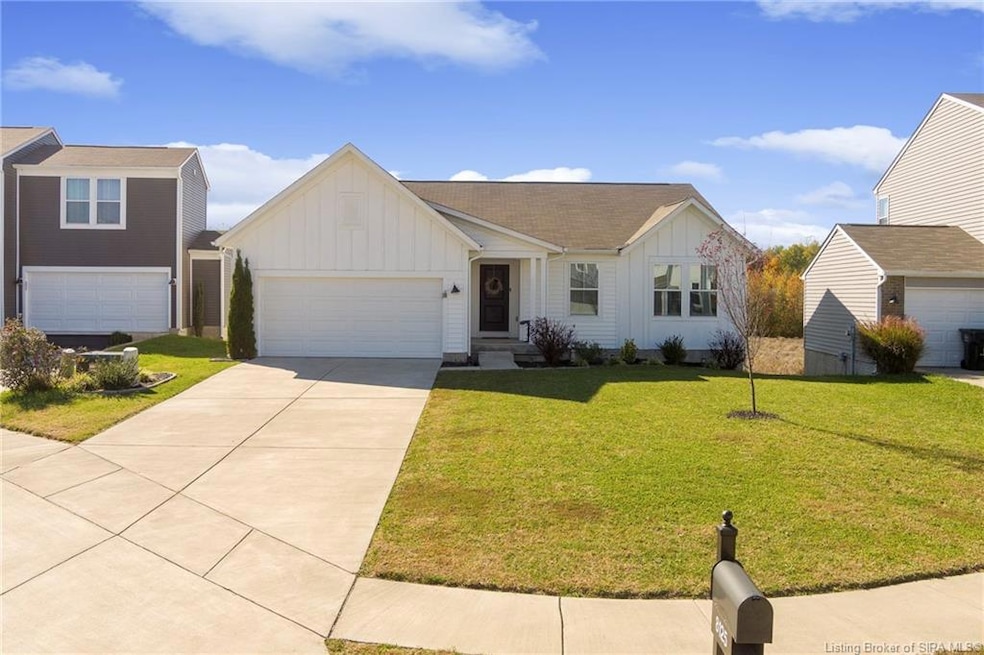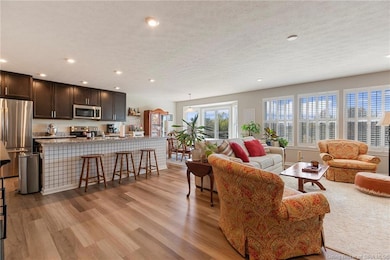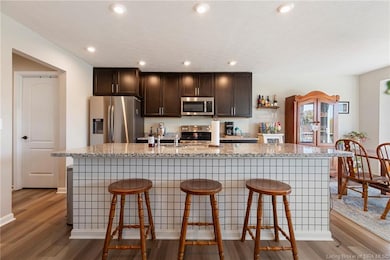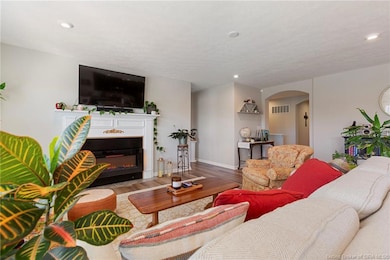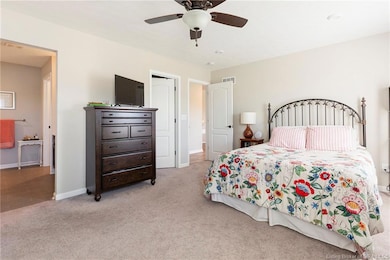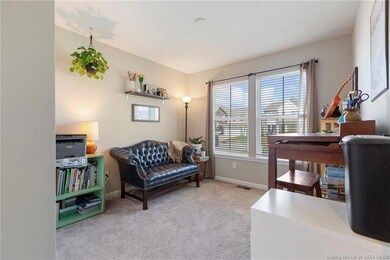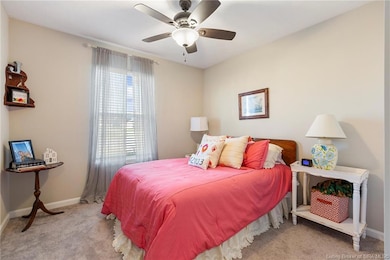8125 Harmony Way Charlestown, IN 47111
Estimated payment $2,165/month
Highlights
- Open Floorplan
- Covered Patio or Porch
- Fenced Yard
- Deck
- Walk-In Pantry
- Thermal Windows
About This Home
Welcome to this picture-perfect ranch that feels like home from the moment you walk through the door. The LARGE open living space flows right into a stunning kitchen with granite counter tops and a LARGE Island. There is plenty of room to gather ‘round with family and friends in the large open eat-in kitchen. Off the kitchen you will find a walk-in pantry with cabinetry and countertop space as well as the laundry room. Step out back to the deck and enjoy the fully fenced yard — ideal for BBQs, kids, or pups. The ROOMY primary suite offers a peaceful escape with a en suite bathroom featuring a double vanity, walk-in shower, and linen closet. Down the front hallway you will find Two spare bedrooms make the perfect guest rooms or office space and a full bathroom. With a full unfinished walk-out basement the possibilities are endless. Off the laundry and pantry area is the 2-Car Garage. All kitchen appliances remain including the clothes washer and dryer. Don’t wait call for your private showing TODAY!
Home Details
Home Type
- Single Family
Est. Annual Taxes
- $2,926
Year Built
- Built in 2021
Lot Details
- 8,346 Sq Ft Lot
- Cul-De-Sac
- Fenced Yard
- Landscaped
HOA Fees
- $20 Monthly HOA Fees
Parking
- 2 Car Attached Garage
- Garage Door Opener
- Driveway
Home Design
- Poured Concrete
- Frame Construction
Interior Spaces
- 1,648 Sq Ft Home
- 1-Story Property
- Open Floorplan
- Decorative Fireplace
- Electric Fireplace
- Thermal Windows
- Blinds
- Window Screens
- Entrance Foyer
- Unfinished Basement
- Basement Fills Entire Space Under The House
- Laundry Room
Kitchen
- Eat-In Kitchen
- Breakfast Bar
- Walk-In Pantry
- Oven or Range
- Microwave
- Dishwasher
- Kitchen Island
- Disposal
Bedrooms and Bathrooms
- 3 Bedrooms
- Split Bedroom Floorplan
- Walk-In Closet
- 2 Full Bathrooms
Outdoor Features
- Deck
- Covered Patio or Porch
Utilities
- Forced Air Heating and Cooling System
- Electric Water Heater
Listing and Financial Details
- Assessor Parcel Number 03001590130
Map
Home Values in the Area
Average Home Value in this Area
Tax History
| Year | Tax Paid | Tax Assessment Tax Assessment Total Assessment is a certain percentage of the fair market value that is determined by local assessors to be the total taxable value of land and additions on the property. | Land | Improvement |
|---|---|---|---|---|
| 2024 | $2,927 | $342,900 | $60,700 | $282,200 |
| 2023 | $2,910 | $371,000 | $60,700 | $310,300 |
| 2022 | $2,871 | $341,200 | $54,500 | $286,700 |
| 2021 | $13 | $800 | $800 | $0 |
Property History
| Date | Event | Price | List to Sale | Price per Sq Ft | Prior Sale |
|---|---|---|---|---|---|
| 11/07/2025 11/07/25 | For Sale | $359,900 | +7.8% | $218 / Sq Ft | |
| 12/09/2021 12/09/21 | Sold | $334,000 | -4.6% | $204 / Sq Ft | View Prior Sale |
| 10/25/2021 10/25/21 | Pending | -- | -- | -- | |
| 09/09/2021 09/09/21 | Price Changed | $349,990 | -2.7% | $214 / Sq Ft | |
| 09/08/2021 09/08/21 | Price Changed | $359,755 | -0.1% | $220 / Sq Ft | |
| 08/24/2021 08/24/21 | Price Changed | $359,990 | -3.0% | $220 / Sq Ft | |
| 06/22/2021 06/22/21 | Price Changed | $371,081 | +3.3% | $227 / Sq Ft | |
| 05/24/2021 05/24/21 | Price Changed | $359,081 | +7.2% | $219 / Sq Ft | |
| 05/07/2021 05/07/21 | For Sale | $335,081 | -- | $205 / Sq Ft |
Purchase History
| Date | Type | Sale Price | Title Company |
|---|---|---|---|
| Warranty Deed | $334,000 | None Available |
Source: Southern Indiana REALTORS® Association
MLS Number: 2025012383
APN: 10-03-11-200-108.000-003
- 8111 Harmony Way
- Jensen Plan at Silver Creek Meadows - Maple Street Collection
- Greenbriar Plan at Meyer Meadows - Maple Street Collection
- Greenbriar Plan at Silver Creek Meadows - Maple Street Collection
- Beacon Plan at Silver Creek Meadows - Maple Street Collection
- Wesley Plan at Meyer Meadows - Maple Street Collection
- Breckenridge Plan at Meyer Meadows - Maple Street Collection
- Cumberland Plan at Meyer Meadows - Maple Street Collection
- Wesley Plan at Silver Creek Meadows - Maple Street Collection
- DaVinci Plan at Meyer Meadows - Maple Street Collection
- Yosemite Plan at Silver Creek Meadows - Maple Street Collection
- Jensen Plan at Meyer Meadows - Maple Street Collection
- Danville Plan at Silver Creek Meadows - Maple Street Collection
- Yosemite Plan at Meyer Meadows - Maple Street Collection
- Fairfax Plan at Silver Creek Meadows - Maple Street Collection
- Beacon Plan at Meyer Meadows - Maple Street Collection
- Danville Plan at Meyer Meadows - Maple Street Collection
- DaVinci Plan at Silver Creek Meadows - Maple Street Collection
- Breckenridge Plan at Silver Creek Meadows - Maple Street Collection
- Cumberland Plan at Silver Creek Meadows - Maple Street Collection
- 620 W Utica St Unit 2
- 9007 Hardy Way
- 1001 Somerset Ct
- 8635 Highway 60
- 7722 Old State Road 60
- 5201 W River Ridge Pkwy
- 8500 Westmont Building A Dr Unit 368
- 8500 Westmont Dr
- 7307 Meyer Loop
- 7000 Lake Dr
- 11548 Independence Way
- 328 Clark Rd
- 407 Pike St
- 760 Main St
- 1155 Highway 62
- 3000 Harmony Ln
- 3421 Morgan Trail
- 2424 Addmore Ln
- 3610 Alannah Gardens Ct
- 3900 Armstrong Ct
