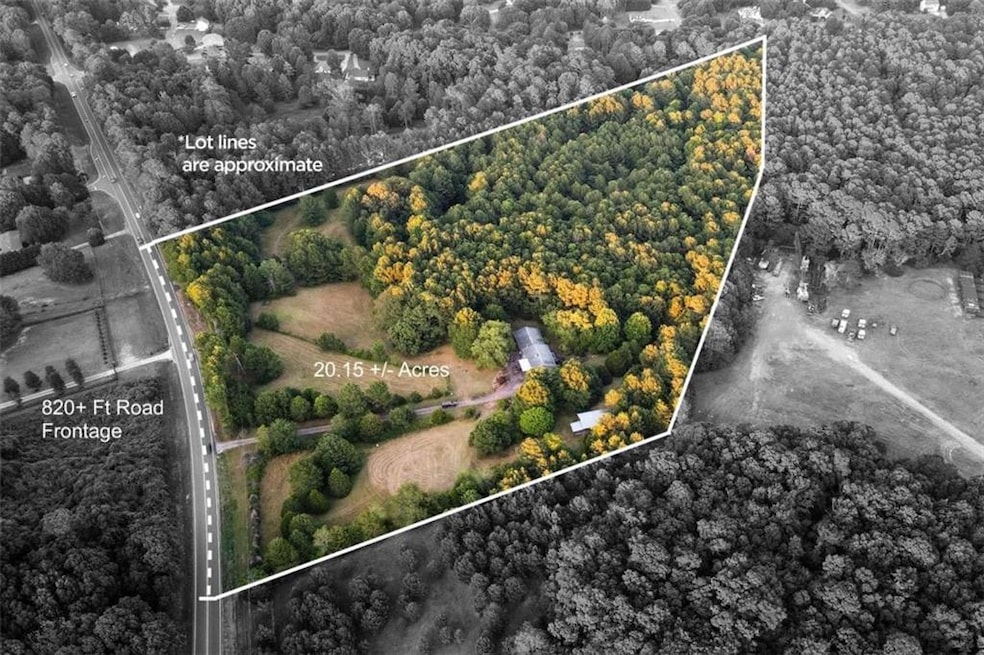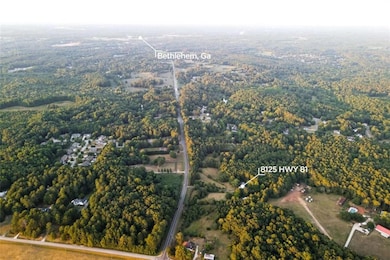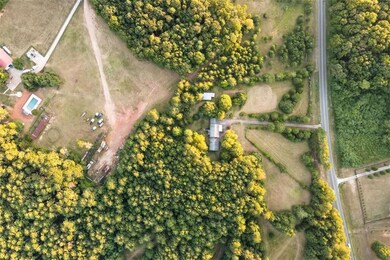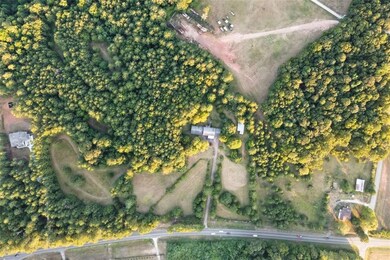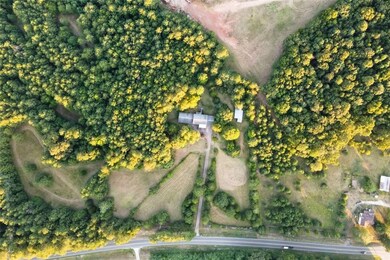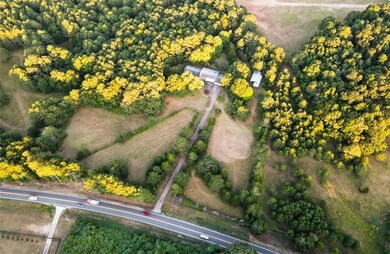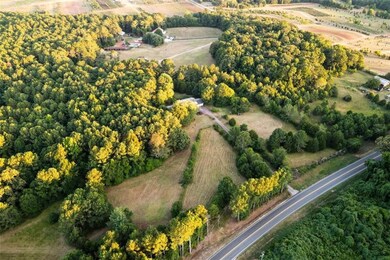8125 Highway 81 Bethlehem, GA 30620
Estimated payment $6,902/month
Highlights
- Barn
- Deck
- Rural View
- 20.15 Acre Lot
- Wood Burning Stove
- Traditional Architecture
About This Home
Introducing an exceptional opportunity just 3 miles from the thriving Barrow Crossing / 316 Interchange, where this expansive 20+ acre property awaits. With over 820 feet of road frontage, it's perfectly positioned for residential or multi-use development, as well as serving as a serene homestead and investment. Enjoying a mix of relatively level to gently rolling terrain, the property features partially cleared land adorned with 60% to 70% tree coverage, offering a picturesque setting and development flexibility. Strategically located amidst transformative developments, including the upcoming NGHS Medical Center just three miles away, the highly anticipated Rowen Development six miles away, and Harbins 316 approximately nine miles away, this property presents unparalleled growth potential. Additionally, included on the property is a spacious 2600+ square foot home in good condition complemented by over 2200 square feet of garage space, adding immediate value and functionality. Embrace this rare opportunity to shape the future of Walton County's landscape by contacting your agent or our team today to set up your private showing.
Home Details
Home Type
- Single Family
Est. Annual Taxes
- $7,480
Year Built
- Built in 1987
Lot Details
- 20.15 Acre Lot
- Property fronts a highway
- Fenced
- Level Lot
- Private Yard
Parking
- 2 Car Garage
Home Design
- Traditional Architecture
- Slab Foundation
- Composition Roof
- Concrete Siding
- Cement Siding
Interior Spaces
- 2,632 Sq Ft Home
- 2-Story Property
- 1 Fireplace
- Wood Burning Stove
- Insulated Windows
- Rural Views
- Attic
Kitchen
- Eat-In Kitchen
- Microwave
- Dishwasher
Flooring
- Wood
- Ceramic Tile
Bedrooms and Bathrooms
Outdoor Features
- Deck
- Separate Outdoor Workshop
Schools
- Walker Park Elementary School
- Carver Middle School
- Monroe Area High School
Farming
- Barn
- Pasture
Utilities
- Forced Air Heating and Cooling System
- Air Source Heat Pump
- 220 Volts
- 110 Volts
- Well
- Electric Water Heater
- Septic Tank
- High Speed Internet
Listing and Financial Details
- Assessor Parcel Number C070000000044000
Map
Home Values in the Area
Average Home Value in this Area
Tax History
| Year | Tax Paid | Tax Assessment Tax Assessment Total Assessment is a certain percentage of the fair market value that is determined by local assessors to be the total taxable value of land and additions on the property. | Land | Improvement |
|---|---|---|---|---|
| 2024 | $4,111 | $139,440 | $59,760 | $79,680 |
| 2023 | $1,923 | $131,600 | $56,720 | $74,880 |
| 2022 | $1,879 | $119,200 | $51,960 | $67,240 |
| 2021 | $1,687 | $101,080 | $40,840 | $60,240 |
| 2020 | $1,603 | $94,560 | $35,040 | $59,520 |
| 2019 | $1,554 | $89,120 | $31,160 | $57,960 |
| 2018 | $2,839 | $89,120 | $31,160 | $57,960 |
| 2017 | $3,018 | $87,600 | $31,160 | $56,440 |
| 2016 | $2,504 | $76,240 | $26,840 | $49,400 |
| 2015 | $2,429 | $72,880 | $27,440 | $45,440 |
| 2014 | $2,265 | $66,520 | $0 | $0 |
Property History
| Date | Event | Price | List to Sale | Price per Sq Ft |
|---|---|---|---|---|
| 06/09/2025 06/09/25 | Price Changed | $1,195,000 | -7.7% | $454 / Sq Ft |
| 03/10/2025 03/10/25 | For Sale | $1,295,000 | -- | $492 / Sq Ft |
Purchase History
| Date | Type | Sale Price | Title Company |
|---|---|---|---|
| Warranty Deed | $75,000 | -- | |
| Deed | $110,000 | -- |
Mortgage History
| Date | Status | Loan Amount | Loan Type |
|---|---|---|---|
| Previous Owner | $99,000 | No Value Available |
Source: First Multiple Listing Service (FMLS)
MLS Number: 7546480
APN: C070000000044000
- 8165 Highway 81
- 8215 Highway 81
- 8275 Highway 81
- 8255 Shadow Creek Dr
- 7357 Raleigh Way
- 8345 Shadow Creek Dr
- 1141 Ivey Brook Dr
- 4720 Bold Springs Rd NW
- 1381 Loganville Hwy
- 140 Mitchell Rd
- 245 Mitchell Rd
- 234 Ivey Dr
- 216 Ewing Way
- 97 Old Town Rd
- 216 Ewing Way
- 960 Providence Ln
- 1035 Lucienne Blvd
- 1047 Lucienne Blvd
- 95 Old Town Rd
- 934 Beaver Hill Dr
- 98 Bennett Ct
- 1626 Newport Dr
- 170 Alexander Ln
- 386 Winslow Ct
- 1043 Blakewood Ct
- 1 Lyndhurst Dr
- 3687 Vine Springs Trace
- 334 Silverleaf Trail
- 1522 Mill Creek Rd
- 4692 Jennifer Ct Unit 4692 B
- 615 Bridle Creek Dr
- 114 Feeney St
- 309 Lokey's Ridge Rd
- 607 Mcdowell Ln
- 415 Lokeys Ridge Rd
- 84 Rowlett Place
- 83 Rowlett Place
- 93 Rowlett Place
- 63 Rowlett Place
- 546 Otway Lp
