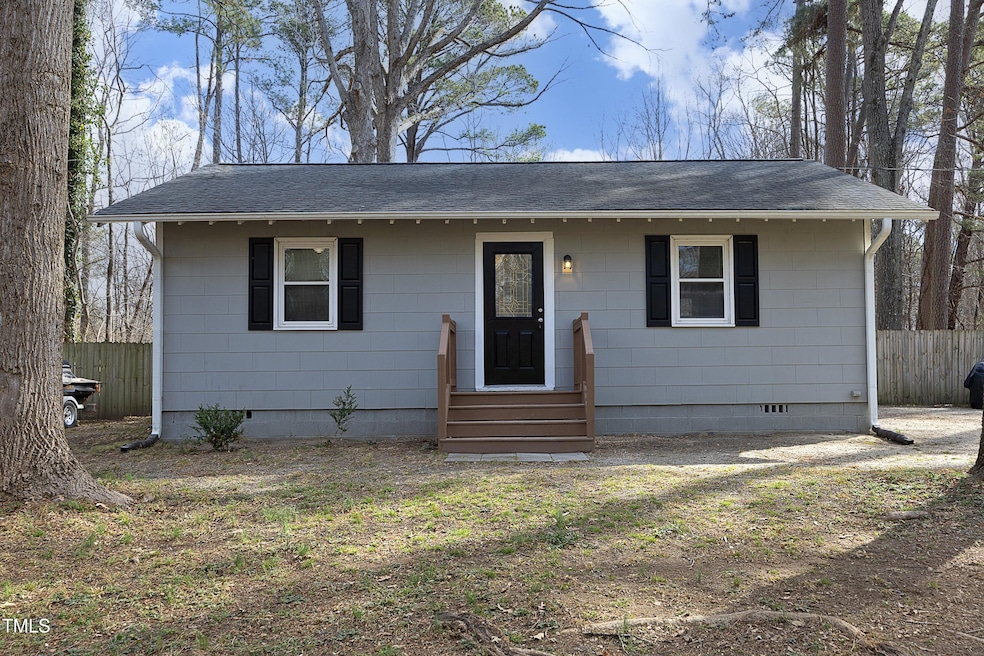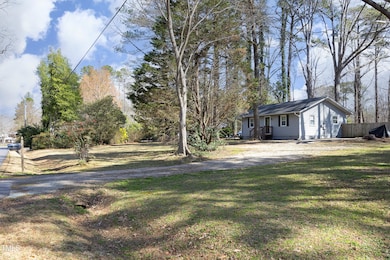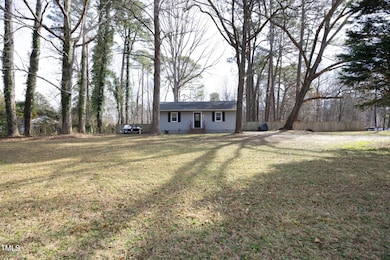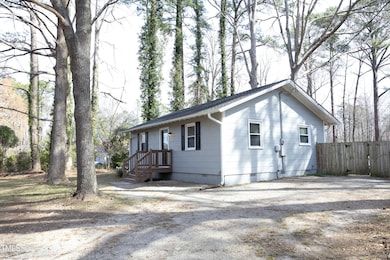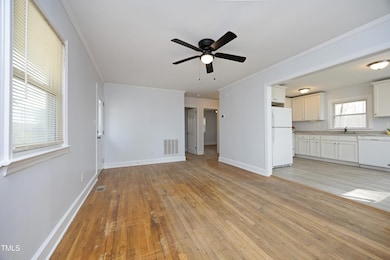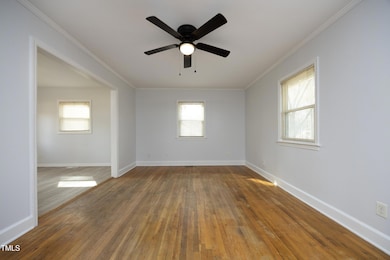
8125 Middleton Rd Garner, NC 27529
Highlights
- 1.21 Acre Lot
- Wood Flooring
- Eat-In Kitchen
- Ranch Style House
- No HOA
- Interior Lot
About This Home
As of April 2025Updated ranch on secluded 1+ acre lot with no city taxes! New roof, HVAC, H2O heater, septic tank, lighting, appliances, LVP flooring and decks in 2017. Newly Painted Interior, Trim painted and popcorn ceilings removed, top to bottom. Enjoy this private community & gorgeous lot , Septic is far enough away for the home to have an addition added to the building envelope! Walk to popular Lake Benson and enjoy Seasonal Festivities including July 4th Fireworks. Picturesque lot and Extended Living from Breakfast Room to Backyard. Close to Shopping, Airport and Highways.
Home Details
Home Type
- Single Family
Est. Annual Taxes
- $1,392
Year Built
- Built in 1954
Lot Details
- 1.21 Acre Lot
- Wood Fence
- Interior Lot
- Open Lot
- Cleared Lot
- Landscaped with Trees
- Back Yard Fenced and Front Yard
Home Design
- Ranch Style House
- Raised Foundation
- Shingle Roof
- Lead Paint Disclosure
Interior Spaces
- 816 Sq Ft Home
- Smooth Ceilings
- Entrance Foyer
- Living Room
- Dining Room
Kitchen
- Eat-In Kitchen
- Electric Range
- Dishwasher
- Laminate Countertops
Flooring
- Wood
- Laminate
- Vinyl
Bedrooms and Bathrooms
- 2 Bedrooms
- 1 Full Bathroom
- Bathtub with Shower
Laundry
- Laundry in Hall
- Laundry on main level
- Dryer
- Washer
Parking
- 2 Parking Spaces
- 2 Open Parking Spaces
Accessible Home Design
- Accessible Bedroom
- Accessible Kitchen
Outdoor Features
- Fire Pit
Schools
- Wake County Schools Elementary And Middle School
- Wayne County Schools High School
Utilities
- Cooling Available
- Heat Pump System
- Well
- Water Heater
- Septic Tank
Community Details
- No Home Owners Association
- Jewel Acres Subdivision
Listing and Financial Details
- Assessor Parcel Number 1619147828
Ownership History
Purchase Details
Home Financials for this Owner
Home Financials are based on the most recent Mortgage that was taken out on this home.Purchase Details
Home Financials for this Owner
Home Financials are based on the most recent Mortgage that was taken out on this home.Purchase Details
Purchase Details
Purchase Details
Home Financials for this Owner
Home Financials are based on the most recent Mortgage that was taken out on this home.Purchase Details
Home Financials for this Owner
Home Financials are based on the most recent Mortgage that was taken out on this home.Similar Homes in Garner, NC
Home Values in the Area
Average Home Value in this Area
Purchase History
| Date | Type | Sale Price | Title Company |
|---|---|---|---|
| Warranty Deed | $280,000 | None Listed On Document | |
| Warranty Deed | $140,000 | None Available | |
| Warranty Deed | $70,000 | None Available | |
| Trustee Deed | $57,364 | None Available | |
| Warranty Deed | $71,000 | None Available | |
| Special Warranty Deed | -- | -- | |
| Warranty Deed | $70,000 | Fidelity National Title Ins |
Mortgage History
| Date | Status | Loan Amount | Loan Type |
|---|---|---|---|
| Open | $224,000 | New Conventional | |
| Previous Owner | $132,000 | New Conventional | |
| Previous Owner | $72,143 | VA | |
| Previous Owner | $67,900 | No Value Available | |
| Previous Owner | $25,000 | Credit Line Revolving |
Property History
| Date | Event | Price | Change | Sq Ft Price |
|---|---|---|---|---|
| 04/02/2025 04/02/25 | Sold | $280,000 | +1.8% | $343 / Sq Ft |
| 03/05/2025 03/05/25 | Pending | -- | -- | -- |
| 02/27/2025 02/27/25 | For Sale | $275,000 | -- | $337 / Sq Ft |
Tax History Compared to Growth
Tax History
| Year | Tax Paid | Tax Assessment Tax Assessment Total Assessment is a certain percentage of the fair market value that is determined by local assessors to be the total taxable value of land and additions on the property. | Land | Improvement |
|---|---|---|---|---|
| 2024 | $1,392 | $220,953 | $99,450 | $121,503 |
| 2023 | $1,137 | $143,315 | $53,880 | $89,435 |
| 2022 | $1,055 | $143,315 | $53,880 | $89,435 |
| 2021 | $1,027 | $143,315 | $53,880 | $89,435 |
| 2020 | $1,010 | $143,315 | $53,880 | $89,435 |
| 2019 | $603 | $71,399 | $45,960 | $25,439 |
| 2018 | $556 | $71,399 | $45,960 | $25,439 |
| 2017 | $528 | $71,399 | $45,960 | $25,439 |
| 2016 | $517 | $71,399 | $45,960 | $25,439 |
| 2015 | $512 | $70,858 | $46,300 | $24,558 |
| 2014 | -- | $70,858 | $46,300 | $24,558 |
Agents Affiliated with this Home
-
K
Seller's Agent in 2025
Kathy Sims
EXP Realty LLC
(919) 274-1710
2 in this area
72 Total Sales
-

Buyer's Agent in 2025
Tina Caul
EXP Realty LLC
(919) 263-7653
63 in this area
2,913 Total Sales
-

Buyer Co-Listing Agent in 2025
Kia Totten
EXP Realty LLC
(984) 484-9511
2 in this area
24 Total Sales
Map
Source: Doorify MLS
MLS Number: 10078924
APN: 1619.03-14-7828-000
- 701 Rand Rd
- 316 Arbor Greene Dr
- 226 Roaring Creek Dr
- 8001 Lakeshore Dr
- 901 Edgewater Dr
- 4117 Bashford Bluffs Ln
- 184 Bonica Creek Dr
- 172 Bonica Creek Dr
- 1116 Shadywood Ln
- 191 Bonica Creek Dr
- 100 Bonica Creek Dr
- 9505 Neils Branch Rd
- 101 Bonica Creek Dr
- 106 New Dawn Ct
- 212 Bluefield Dr
- 1216 Buffaloe Rd
- 109 Westmuir Place
- 195 Lennei Ln
- 116 Siebold St
- 112 Siebold St
