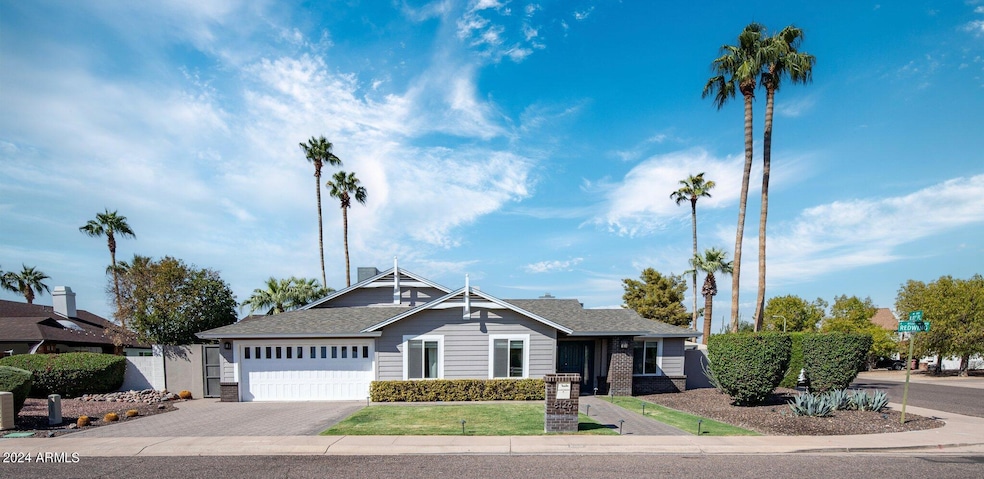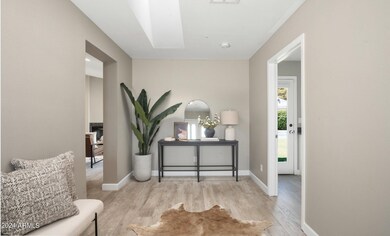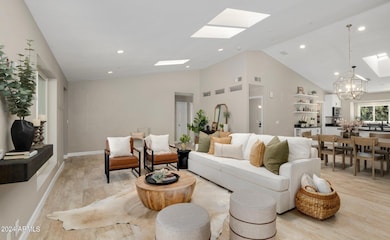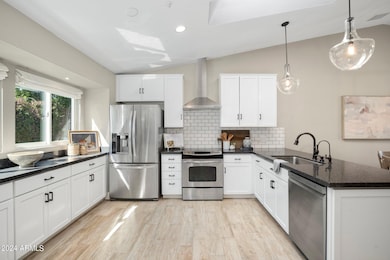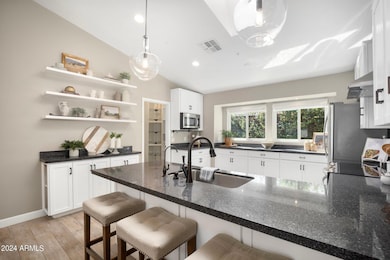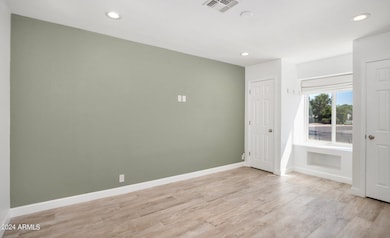
8126 E Redwing Rd Scottsdale, AZ 85250
Indian Bend NeighborhoodHighlights
- Private Pool
- Vaulted Ceiling
- No HOA
- Pueblo Elementary School Rated A
- Corner Lot
- Covered patio or porch
About This Home
As of November 2024Welcome to Redwing! This charming 3-bedroom, 2-bathroom home sits on a coveted corner lot in a quiet Scottsdale cul-de-sac. The open floor plan offers an easy flow between the living, dining, and kitchen areas—perfect for daily living or entertaining. The split floor plan and flex space off of the primary bedroom allows for privacy and flexibility to create a home office.
Outside, the spacious backyard is the perfect space to host gatherings or simply relax. The attached bonus room with a private entrance can serve as guest quarters, a home office, gym, or creative studio. The outdoor shower adds convenience after a sunny day, and the rooftop patio offers stunning views and Arizona sunsets. Located near the 101 freeway, shopping, and spring training venues, this home is in the Scottsdale Unified School District, with access to top-rated charter and private schools. Plus, there's no HOA in this charming neighborhood!
Home Details
Home Type
- Single Family
Est. Annual Taxes
- $2,346
Year Built
- Built in 1983
Lot Details
- 9,117 Sq Ft Lot
- Block Wall Fence
- Corner Lot
- Front and Back Yard Sprinklers
- Sprinklers on Timer
- Grass Covered Lot
Parking
- 2 Car Garage
Home Design
- Roof Updated in 2024
- Brick Exterior Construction
- Wood Frame Construction
- Composition Roof
- Block Exterior
- Stucco
Interior Spaces
- 2,185 Sq Ft Home
- 1-Story Property
- Vaulted Ceiling
- Ceiling Fan
- Skylights
- Double Pane Windows
- ENERGY STAR Qualified Windows with Low Emissivity
- Vinyl Clad Windows
- Family Room with Fireplace
- Tile Flooring
- Washer and Dryer Hookup
Kitchen
- Kitchen Updated in 2024
- Breakfast Bar
- Built-In Microwave
Bedrooms and Bathrooms
- 3 Bedrooms
- Remodeled Bathroom
- 2 Bathrooms
- Dual Vanity Sinks in Primary Bathroom
Accessible Home Design
- No Interior Steps
Pool
- Private Pool
- Fence Around Pool
- Pool Pump
Outdoor Features
- Balcony
- Covered patio or porch
- Playground
Schools
- Pueblo Elementary School
- Mohave Middle School
- Saguaro High School
Utilities
- Central Air
- Heating Available
- Water Purifier
- Water Softener
- High Speed Internet
- Cable TV Available
Listing and Financial Details
- Tax Lot 57
- Assessor Parcel Number 174-11-062
Community Details
Overview
- No Home Owners Association
- Association fees include no fees
- Hayden Estates Subdivision
Recreation
- Bike Trail
Ownership History
Purchase Details
Home Financials for this Owner
Home Financials are based on the most recent Mortgage that was taken out on this home.Purchase Details
Home Financials for this Owner
Home Financials are based on the most recent Mortgage that was taken out on this home.Purchase Details
Home Financials for this Owner
Home Financials are based on the most recent Mortgage that was taken out on this home.Purchase Details
Purchase Details
Home Financials for this Owner
Home Financials are based on the most recent Mortgage that was taken out on this home.Similar Homes in Scottsdale, AZ
Home Values in the Area
Average Home Value in this Area
Purchase History
| Date | Type | Sale Price | Title Company |
|---|---|---|---|
| Warranty Deed | $1,140,000 | Wfg National Title Insurance C | |
| Warranty Deed | $1,140,000 | Wfg National Title Insurance C | |
| Warranty Deed | $645,000 | Equity Title Agency Inc | |
| Special Warranty Deed | $199,900 | Stewart Title & Trust Of Pho | |
| Trustee Deed | $281,455 | Accommodation | |
| Warranty Deed | $148,500 | Lawyers Title Of Arizona Inc |
Mortgage History
| Date | Status | Loan Amount | Loan Type |
|---|---|---|---|
| Open | $876,000 | New Conventional | |
| Closed | $876,000 | New Conventional | |
| Previous Owner | $503,000 | New Conventional | |
| Previous Owner | $160,000 | Credit Line Revolving | |
| Previous Owner | $158,000 | New Conventional | |
| Previous Owner | $120,000 | Credit Line Revolving | |
| Previous Owner | $159,920 | New Conventional | |
| Previous Owner | $250,250 | Unknown | |
| Previous Owner | $90,000 | Credit Line Revolving | |
| Previous Owner | $127,153 | Unknown | |
| Previous Owner | $133,650 | New Conventional |
Property History
| Date | Event | Price | Change | Sq Ft Price |
|---|---|---|---|---|
| 11/20/2024 11/20/24 | Sold | $1,140,000 | -0.9% | $522 / Sq Ft |
| 10/13/2024 10/13/24 | For Sale | $1,150,000 | +78.3% | $526 / Sq Ft |
| 05/08/2018 05/08/18 | Sold | $645,000 | -2.1% | $263 / Sq Ft |
| 03/29/2018 03/29/18 | Price Changed | $659,000 | -1.5% | $269 / Sq Ft |
| 03/24/2018 03/24/18 | Price Changed | $669,000 | -0.9% | $273 / Sq Ft |
| 03/20/2018 03/20/18 | Price Changed | $675,000 | -1.3% | $276 / Sq Ft |
| 03/09/2018 03/09/18 | For Sale | $684,000 | +6.0% | $279 / Sq Ft |
| 03/06/2018 03/06/18 | Off Market | $645,000 | -- | -- |
| 02/17/2018 02/17/18 | For Sale | $684,000 | -- | $279 / Sq Ft |
Tax History Compared to Growth
Tax History
| Year | Tax Paid | Tax Assessment Tax Assessment Total Assessment is a certain percentage of the fair market value that is determined by local assessors to be the total taxable value of land and additions on the property. | Land | Improvement |
|---|---|---|---|---|
| 2025 | $2,398 | $41,578 | -- | -- |
| 2024 | $2,346 | $39,599 | -- | -- |
| 2023 | $2,346 | $67,330 | $13,460 | $53,870 |
| 2022 | $2,231 | $51,310 | $10,260 | $41,050 |
| 2021 | $2,418 | $44,510 | $8,900 | $35,610 |
| 2020 | $2,396 | $41,780 | $8,350 | $33,430 |
| 2019 | $2,325 | $39,870 | $7,970 | $31,900 |
| 2018 | $2,272 | $37,530 | $7,500 | $30,030 |
| 2017 | $2,146 | $35,770 | $7,150 | $28,620 |
| 2016 | $2,103 | $33,610 | $6,720 | $26,890 |
| 2015 | $2,021 | $33,720 | $6,740 | $26,980 |
Agents Affiliated with this Home
-
B
Seller's Agent in 2024
Billie Drury
Compass
-
N
Seller Co-Listing Agent in 2024
Nicole Drury Cundiff
Compass
-
R
Buyer's Agent in 2024
R. Kilgour
HomeSmart
-
M
Seller's Agent in 2018
Maureen Zavala
Desert Properties Realty
-
A
Buyer's Agent in 2018
Amanda Malcolm
Engel & Voelkers Scottsdale
Map
Source: Arizona Regional Multiple Listing Service (ARMLS)
MLS Number: 6770558
APN: 174-11-062
- 8025 E Redwing Rd
- 6410 N 82nd Way
- 6480 N 82nd St Unit 2240
- 6480 N 82nd St Unit 1136
- 6480 N 82nd St Unit 2203
- 8331 E Redwing Rd
- 6597 N 79th Place Unit 86
- 6611 N 79th Place Unit VII83
- 6325 N 83rd Place
- 8402 E Cactus Wren Rd
- 8414 E Stella Ln
- 8419 E Stella Ln
- 8438 E Stella Ln
- 8450 E Lincoln Dr
- 8343 E Edward Ave
- 7818 E Cactus Wren Rd
- 6514 N 85th Place
- 8541 E Krail St
- 6349 N 78th St Unit 105
- 8329 E Keim Dr
